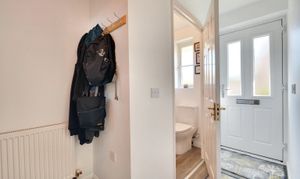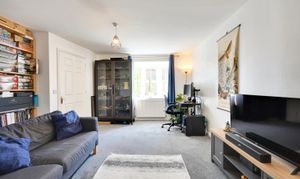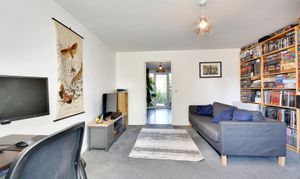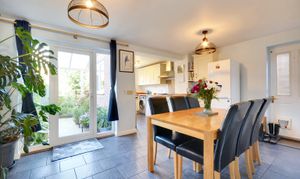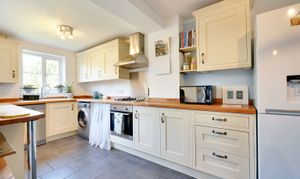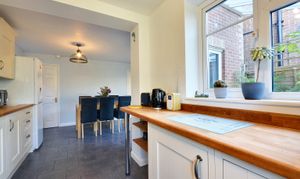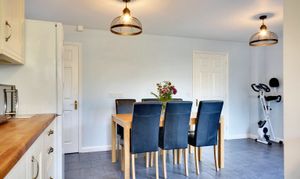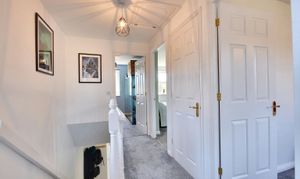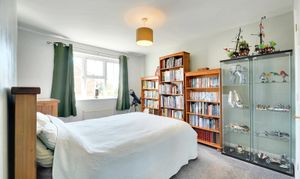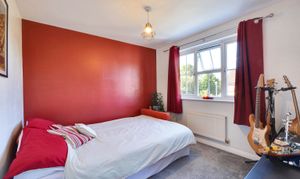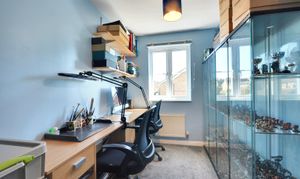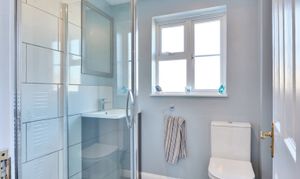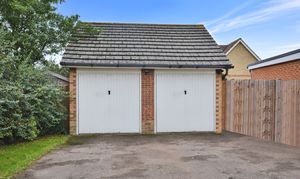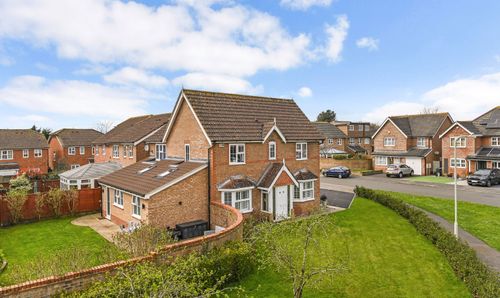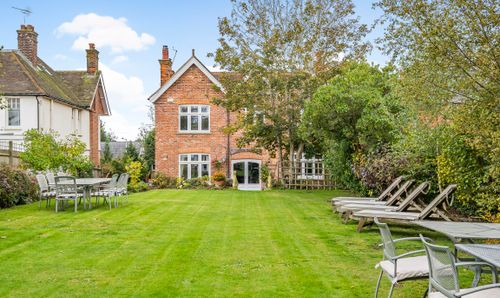Book a Viewing
3 Bedroom Detached House, Vincent Place, Kennington, TN24
Vincent Place, Kennington, TN24
Andrew & Co Estate Agents
5 Kings Parade High Street, Ashford
Description
A three-bedroom detached family home located within a sought after position in Kennington. The house benefits from spacious accommodation, including a large kitchen/diner overlooking the garden.
Accommodation comprises an entrance hallway and downstairs cloakroom, leading into the bay-fronted living room and kitchen/diner to the rear, overlooking the garden. Upstairs are three bedrooms and the family bathroom (modernised in recent years and featuring a walk-in shower). Within the main bedroom currently is a walk-in wardrobe, previously an en-suite. We understand pipework is still in place allowing this to be converted back to en-suite with relative ease.
Externally to the rear is a delightful garden, featuring a plethora of flowering shrubs, plants and bushes. There is a covered patio space adjacent to the rear of the house, garden shed and gated side access.
All located within the sought after Little Burton development with amenities close-by, including a choice of local schools. A parade of shops can be found within a short walk, and within a short walk is a children’s play park and open green-space. Near-by road links include the A28 Canterbury Road for links to Canterbury (and into Ashford), A251 Faversham Road for links to Faversham and the M2, and just a short drive is the M20 (jct 9) for access to London and the coast.
Regular bus services also operate providing a service into, and around, Ashford.
EPC Rating: C
Key Features
- Three-bedroom detached home
- Downstairs cloakroom
- Spacious kitchen/dining room
- Potential to re-instate en-suite within bedroom 1
- Garage & parking for 1 car
- Delightful mature rear garden
- Popular Little Burton location
- Close-by to local schools
Property Details
- Property type: House
- Price Per Sq Foot: £410
- Approx Sq Feet: 915 sqft
- Property Age Bracket: 2000s
- Council Tax Band: D
Rooms
Entrance Hallway
uPVC door from front, radiator, vinyl flooring.
Cloakroom
Window to the front, WC, wash basin, towel radiator, vinyl flooring.
Lounge
4.47m x 4.07m
Bay window to the front, radiator, fitted carpet. Door to kitchen/diner.
Kitchen/Dining Room
6.06m x 5.01m
An 'L' shaped room with tiled flooring. Doors leading to the side and rear. The fitted kitchen comprises matching wall and base units with worksurfaces over, inset porcelain sink/drainer, built-in electric oven, hob and extractor, plumbing and space for a washing machine, tumble dryer & dishwasher, space for free-standing fridge/freezer. Under-stairs storage cupboard.
Landing
Loft access, airing cupboard housing hot water cylinder, carpet laid to the stairs and landing. Window to the side.
Bedroom 1
3.56m x 2.33m
Window to the front, radiator, fitted carpet.
Walk in Wardrobe/Previous en-suite
Previously an en-suite with pipework still in place for re-conversion. Currently fitted out as a walk-in wardrobe with hanging rails.
Bedroom 2
2.83m x 2.91m
Window to the rear, radiator, fitted carpet.
Bedroom 3
2.82m x 1.97m
Window to the front, radiator, fitted carpet.
Shower room
Modern recently updated shower room comprising a square shower cubicle with thermostatic shower, WC, wash basin, towel radiator, partly tiled walls and vinyl flooring. Window to the rear.
Floorplans
Outside Spaces
Front Garden
Mostly laid to lawn with planted borders, paved pathways and side access to the rear garden.
Rear Garden
Enclosed rear garden, well matured and stocked with a plethora of flowering shrubs, bushes and plants. Patio area adjacent to the rear of the house with canopy over. Pathway leading to garden shed.
Parking Spaces
Garage
Capacity: 1
A single garage, partly converted with the rear half being a workshop. Up/over door to the front, power and lights. Parking in front for 1 car.
View PhotosDriveway
Capacity: 1
Space to park one car in front of the garage.
Location
Kennington, situated to the north of Ashford's bustling town center, is undeniably one of the most coveted neighborhoods within Ashford. Boasting a diverse array of housing options spanning different architectural eras, Kennington has something to offer residents of all ages. For families, this area provides an ideal environment with numerous schools and well-maintained play parks for children to enjoy. Entertainment options abound, including the Eureka Leisure Park, complete with a state-of-the-art multi-screen cinema, a well-equipped health club, and a plethora of dining establishments. Sports enthusiasts will find their niche in Kennington, with amenities such as The Ridge Playing Fields, Kennington Cricket Club, and Ashford Hockey Club at their disposal. Additionally, convenience stores are thoughtfully scattered throughout the area, ensuring that daily necessities are always within reach. One of Kennington's prime advantages is its excellent transportation network. Regularly scheduled services link Kennington to various parts of Ashford, ensuring convenient mobility. For those looking to venture beyond, the M20 motorway is easily accessible at Junction 9, offering efficient road connections to London and the continent. Furthermore, the A2042/A251 (Faversham Road) and A28 (Canterbury Road) provide straightforward routes to Faversham (M2) and Canterbury, respectively. Kennington truly stands as a vibrant and well-connected community, offering an exceptional quality of life for its residents.
Properties you may like
By Andrew & Co Estate Agents
