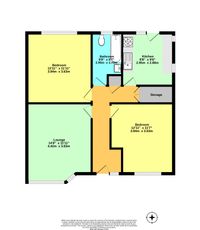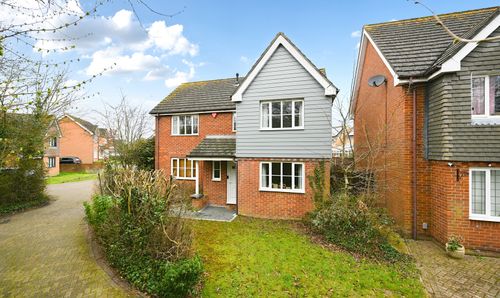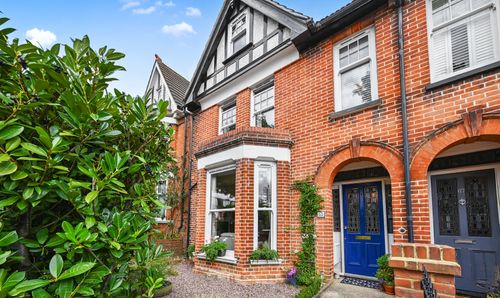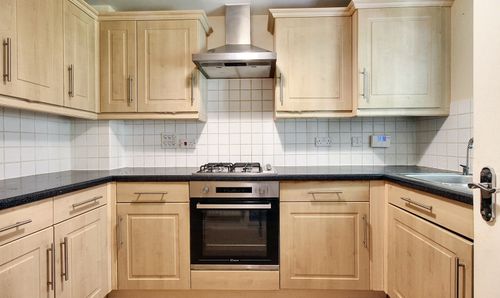2 Bedroom Apartment, Jemmett Road, Ashford, TN23
Jemmett Road, Ashford, TN23
Description
Spacious 2 double-bedroom ground floor apartment offers a unique opportunity for those looking to purchase a property with NO ONWARD CHAIN. Situated within walking distance to the town centre and international train station, the convenience of location cannot be overstated. The interior features an inviting living space with gas central heating, a kitchen, and 2 bedrooms. The lease extends until September 2123, offering peace of mind with 98 years remaining. Ideal for those seeking a project, this apartment is in need of some modernisation to truly make it a personalised and cherished home. For ease of ownership, the property is subject to a peppercorn ground rent and an annual service charge of £285.97.
Outside, there is a front garden which is laid to lawn and a path to the side of the property leading to a rear garden, which is laid to lawn and features 2 convenient storage sheds. There is also the potential to create off road parking to the front subject to required planning permission.
With its ideal location, quaint garden, and scope for improvement, this property presents an enticing opportunity for buyers looking to secure a well-situated apartment with the potential to be transformed into a dream home.
EPC Rating: D
Key Features
- NO ONWARD CHAIN
- 2 Bedroom Ground Floor Apartment
- Walking Distance to Town Centre & International Train Station
- Peppercorn Ground Rent and annual service charge of £285.97
- Gas Central Heating
- Lease Until September 2123 (98 years)
- In Need of Some Modernisation
- Gardens to front & rear
Property Details
- Property type: Apartment
- Approx Sq Feet: 797 sqft
- Plot Sq Feet: 3,488 sqft
- Council Tax Band: B
- Tenure: Leasehold
- Lease Expiry: 15/10/2122
- Ground Rent: £10.00 per year
- Service Charge: £285.97 per year
Rooms
Hallway
With doors leading to lounge, bathroom, kitchen and bedrooms, airing cupboard and large storage cupboard.
Lounge
4.42m x 3.63m
Carpeted with bay window to front, gas fire with back boiler.
View Lounge PhotosKitchen
2.95m x 2.90m
Range of cupboards and drawers beneath worksurfaces and wall mounted units, door and window to rear and further 2 windows to side. Stainless steel sink with mixer tap and drainer, space and plumbing for washing machine and space for cooker.
View Kitchen PhotosFamily Bathroom
White suite comprising low level wc, wash hand basin, panelled bath with electric shower over and obscured window to rear.
View Family Bathroom PhotosFloorplans
Outside Spaces
Rear Garden
Path to side of property leading to rear garden which is laid to lawn with two storage sheds.
View PhotosLocation
With Victoria Park on your door step, and just a short walk to the International Station & Town Centre it is very convenient to be positioned within South Ashford. You can also walk to the Designer Outlet with ease, as well as the newly built Elwick Place complex and Stour Centre Leisure Centre. Local buses operate offering a link into the Town Centre or further afield. With in a 5 minute walking distance you can also be at Ashford Oaks Primary school or at Willow Children Centre Community which include; a creche, various nursery rooms (pre-school rooms), meeting rooms, staff offices, district nurse/midwife appointments, family planning and parent and child groups.
Properties you may like
By Skippers Estate Agents - Ashford





