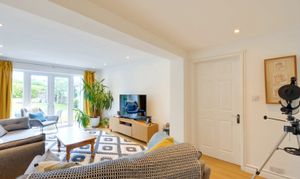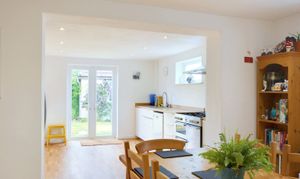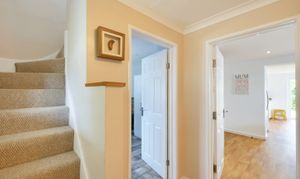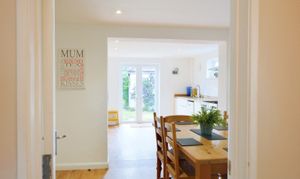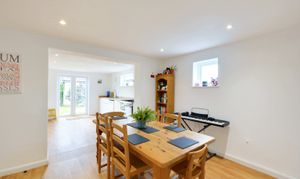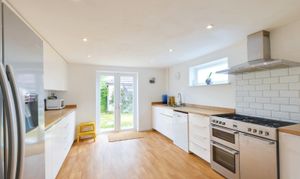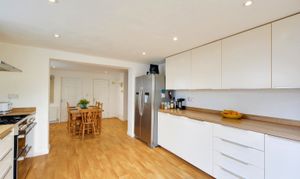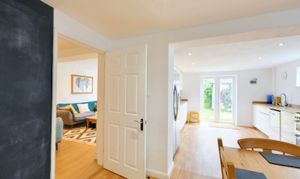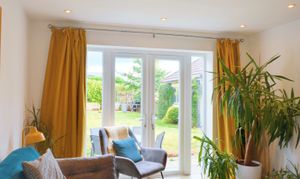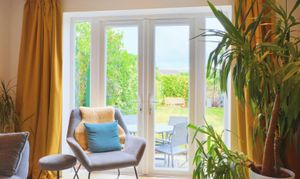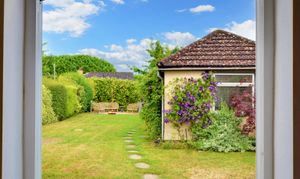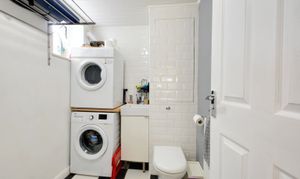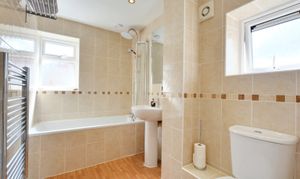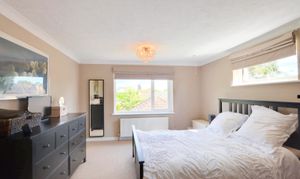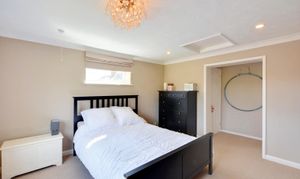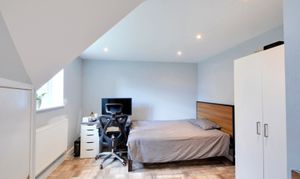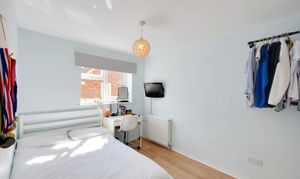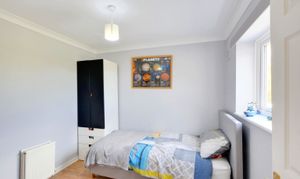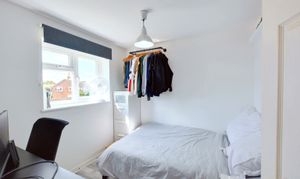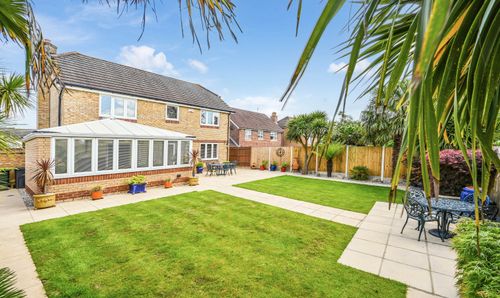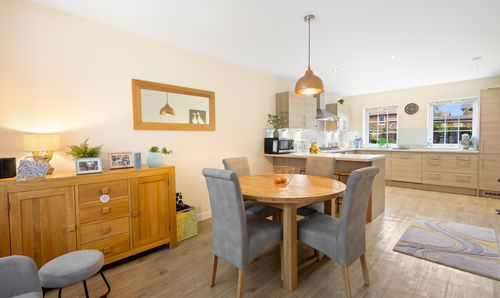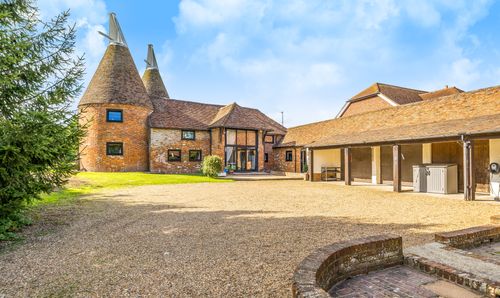Book a Viewing
4 Bedroom Semi Detached House, Warwick Road, Kennington, TN24
Warwick Road, Kennington, TN24
Andrew & Co Estate Agents
5 Kings Parade High Street, Ashford
Description
This beautifully presented extended 4/5 bedroom family home on Warwick Road, Kennington, is an ideal choice for a growing family. It offers a spacious open plan kitchen diner, a generously sized lounge, and a second reception room that can be used as a bedroom or converted into an office space, providing flexible living arrangements. The property also benefits from a gated driveway at the rear, with a converted garage that serves as an outdoor office space and storage area, complete with an electric car charging point. Along side the large extension there is planning permission for the garage to be fully converted to a self contained studio annex.
Upon entering the property, you are greeted by a porch, perfect for storing shoes and coats, leading into the main entrance hall. From there, you have access to the second reception room, the staircase leading to the first floor, and the large kitchen and dining area. The kitchen offers ample space and storage, with room for a double fridge freezer, an integrated double butler sink, and a large oven. The area is bathed in natural light from the windows and patio doors that open up to the garden. Adjacent to the dining area, there is a versatile utility space with a toilet and wash basin. The lounge is spacious and ideal for family gatherings, with patio doors that also open onto the garden, allowing for seamless flow between the indoor and outdoor spaces.
Upstairs, you will find a family bathroom and four bedrooms, all capable of accommodating double beds. The principal bedroom, situated at the rear of the property, features built-in wardrobe space and offers views of the garden. The family bathroom comprises a three-piece suite with a bath and shower above, a toilet, a wash basin, and a towel radiator.
The rear of the property boasts a beautifully mature and private garden, with no overlooking properties from behind. It offers two seating areas—a patio area just outside the patio doors and another at the rear of the garden. Additionally, you have access to the outdoor office space, garage, and driveway with an electric car charging point, enhancing the convenience and functionality of the property.
EPC Rating: D
Key Features
- 4/5 Bedroom Extended Family Home
- Off-road Parking with Garage and Electric Car Charging Point
- Private Rear Garden
- Planning Permission for Annex
- Offers Flexible Living Arrangements
- Offer in the Region of £375,000
Property Details
- Property type: House
- Price Per Sq Foot: £242
- Approx Sq Feet: 1,547 sqft
- Council Tax Band: TBD
Rooms
Porch
Outside Office Space
1.88m x 3.23m
Floorplans
Outside Spaces
Parking Spaces
Driveway
Capacity: 1
Location
Kennington is found to the north of Ashford and is mostly sought after amongst families due to the choice of schooling on your doorstep. There is also fantastic transport links back into Ashford, as well as major road networks such as the M20, the A251 giving access to Faversham and A28 to Canterbury, both within easy reach. Also close by is a local convenience store, numerous sports clubs and activities, numerous takeaways and Eureka Leisure Park is within walking distance too as well as the beautiful Kent countryside just a short walk away.
Properties you may like
By Andrew & Co Estate Agents
