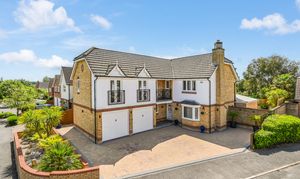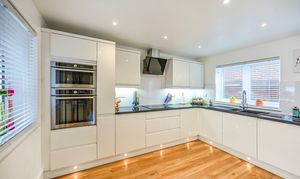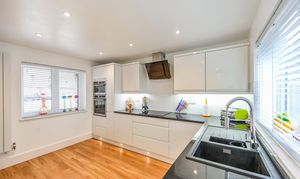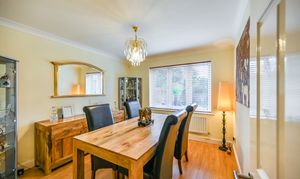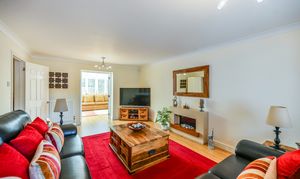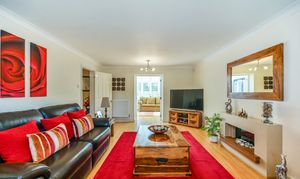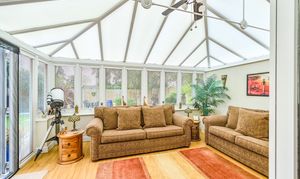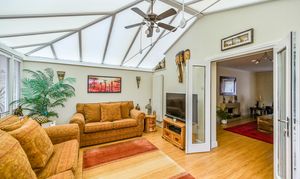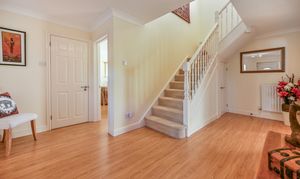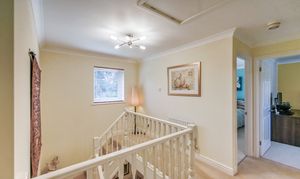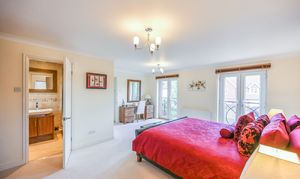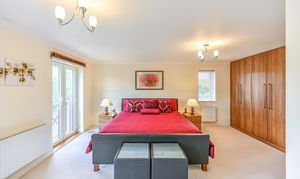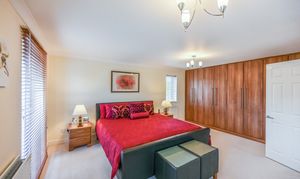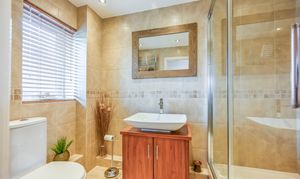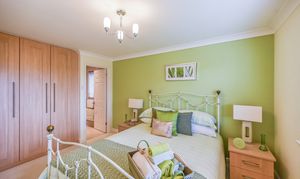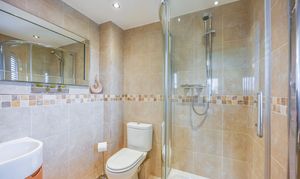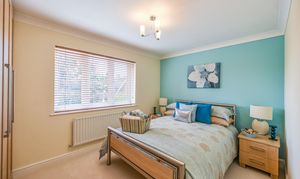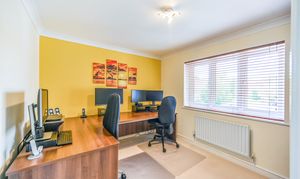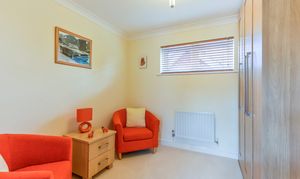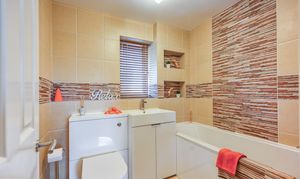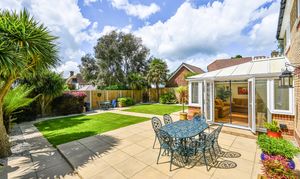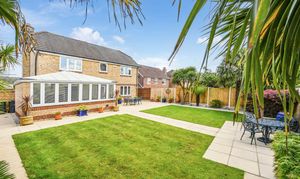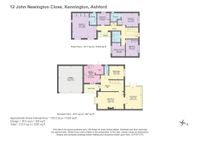5 Bedroom Detached House, John Newington Close, Kennington, TN24
John Newington Close, Kennington, TN24
.png)
Skippers Estate Agents - Ashford
5 Kings Parade High Street, Ashford
Description
Positioned within the prestigious John Newington development in Kennington, this immaculately presented 5-bedroom detached house offers a unique blend of elegance and comfort. Upon entering, one is greeted by a warm ambience and stylish décor that flows effortlessly throughout the property. The layout boasts a spacious lounge, dining room, and an inviting conservatory, perfect for entertaining guests or relaxing with loved ones. Upstairs, two of the bedrooms feature en-suite facilities, with a further family bathroom catering to the remaining bedrooms.
Stepping outside, the south westerly facing rear garden captivates with its lawn, complemented by two patio areas and an array of planted borders stocked with established architectural plants. The garden, thoughtfully designed for privacy as not overlooked, benefits from a gated side access ensuring security. The double garage, equipped with up and over doors, a wall-mounted boiler, sink, lighting and electrics, adds practicality to the outdoor space, while the block paved driveway easily accommodates parking for up to 4 vehicles.
Located conveniently for access to the William Harvey Hospital and surrounded by a plethora of local amenities. Just a short walk away are excellent schools, day to day convenient shops, and public transport links, making it an ideal choice for families and professionals alike. Embrace the opportunity to make this beautifully presented property your own and enjoy the comfort and luxury it has to offer.
EPC Rating: C
Key Features
- 5 Bedrooms
- Ensuite to 2 bedrooms with further family bathroom
- Double garage with driveway parking for up to 4 vehicles
- Located within the exclusive John Newington development in Kennington
- Conveniently situated for access to William Harvey Hospital
- Lovingly maintained front and rear gardens
- Spacious and flexible living accommodation comprising lounge, dining room and conservatory
- Internal inspection highly recommended
Property Details
- Property type: House
- Plot Sq Feet: 11,862 sqft
- Property Age Bracket: 1990s
- Council Tax Band: G
Rooms
Entrance Hallway
Accessed via covered porch, the spacious entrance hall has stairs leading to first floor, under stairs cupboard and doors leading to lounge, dining room, cloakroom and kitchen.
View Entrance Hallway PhotosLounge
5.72m x 3.76m
With bay window outlook to front and French double doors leading through to the conservatory.
View Lounge PhotosConservatory
4.85m x 3.61m
UPVc construction with double French doors leading to the rear garden.
View Conservatory PhotosCloakroom
White suite comprising low level WC, wash hand basin in vanity surround and storage under, curved chrome towel radiator and obscured window to side.
Kitchen with Utility Room
3.73m x 3.56m
Double aspect with window to front and side. Karndean flooring and designer vertical radiator. Good range of white gloss units beneath work surfaces and wall mounted units. Matching eye level built in oven and microwave, hob with extractor fan over, 1 and half bowl resin sink and mixer tap with drinking water filter. Inset and pelmet lighting, integrated dishwasher, washing machine and fridge/freezer. Door leading to rear garden.
View Kitchen with Utility Room PhotosLanding
With French double doors accessing the balcony which has outlook over front. Window to rear. There is also an airing cupboard and loft access which is partially boarded with lighting.
View Landing PhotosMaster Bedroom Suite
5.21m x 4.83m
With two Juliet balconies overlooking front, window to front, four double built in wardrobes with matching bedside units and dressing table.
View Master Bedroom Suite PhotosEn-suite Shower Room
White suite comprising low level WC, wash hand basin in vanity surround and storage under, large tiled shower cubicle, rain fall shower, curved chrome towel radiator and obscured window to side
View En-suite Shower Room PhotosBedroom 2
3.71m x 3.05m
With one and a half double built in wardrobes with matching beside units and window outlook to rear.
View Bedroom 2 PhotosEn-suite Shower Room
White suite comprising low level WC, wash hand basin in vanity surround and storage under, tiled corner shower cubicle, curved chrome towel radiator and obscure window to side.
View En-suite Shower Room PhotosBedroom 3
3.84m x 2.75m
With one and a half double built in wardrobes with matching beside units and window outlook to rear.
View Bedroom 3 PhotosBedroom 4
3.48m x 2.87m
With recess to fit one and a half double wardrobes and window outlook to front.
View Bedroom 4 PhotosBedroom 5
2.84m x 2.62m
With one and a half double built in wardrobes with matching bedside unit and window outlook to side.
View Bedroom 5 PhotosFamily Bathroom
White suite comprising low level WC, wash hand basin in vanity surround with storage under, panelled bath, waterfall taps, curved chrome towel radiator and obscured window to front.
View Family Bathroom PhotosFloorplans
Outside Spaces
Garden
South westerly facing low maintenance rear garden with two lawn areas, two patio areas and borders stocked with established architectural plants. Not overly looked to the rear, the garden benefits from gated side access, further storage area to side and power sockets.
View PhotosParking Spaces
Double garage
Capacity: 2
Double garage with up and over doors, wall mounted boiler, sink, lighting and electrics.
View PhotosDriveway
Capacity: 4
Block paved driveway providing parking for up to 4 vehicles. Accent lighting and a low maintenance border stocked with established architectural plants
Location
John Newington Close is located within Kennington and provides an ideal environment with numerous schools and well-maintained play parks for children to enjoy within close proximity. Entertainment options abound, including the Eureka Leisure Park, complete with a state-of-the-art multi-screen cinema, a well-equipped health club, and a plethora of dining establishments. Sports enthusiasts will find their niche in Kennington, with amenities such as The Ridge Playing Fields, Kennington Cricket Club, and Ashford Hockey Club at their disposal. Additionally, convenience stores are thoughtfully scattered throughout the area, ensuring that daily necessities are always within reach. One of Kennington's prime advantages is its excellent transportation network. Regularly scheduled services link Kennington to various parts of Ashford, ensuring convenient mobility. For those looking to venture beyond, the M20 motorway is easily accessible at Junction 9, offering efficient road connections to London and the continent. Furthermore, the A2042/A251 (Faversham Road) and A28 (Canterbury Road) provide straightforward routes to Faversham (M2) and Canterbury, respectively. Kennington truly stands as a vibrant and well-connected community, offering an exceptional quality of life for its residents.
Properties you may like
By Skippers Estate Agents - Ashford
