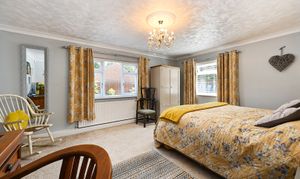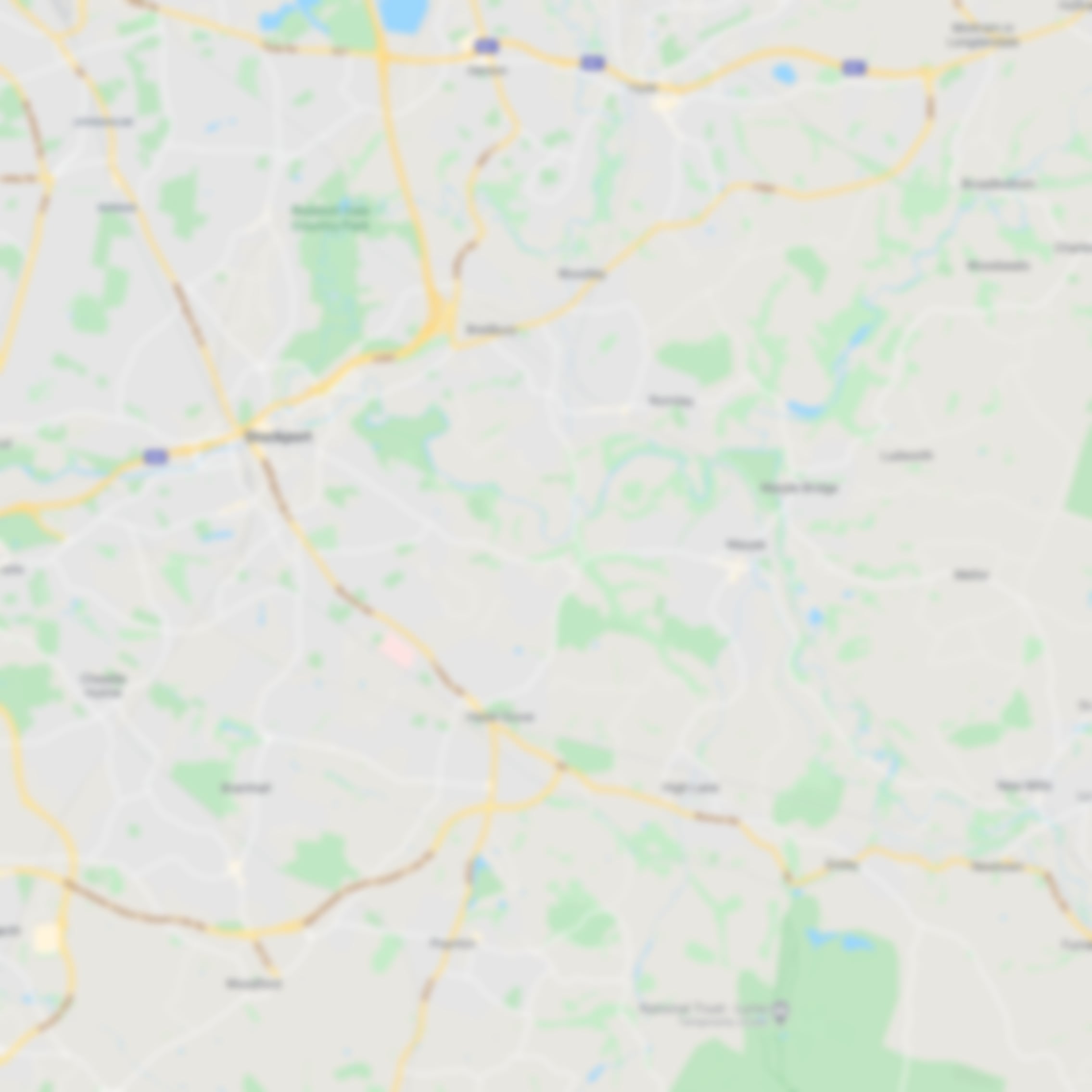Property, Tally Ho Road, Shadoxhurst, TN26
Tally Ho Road, Shadoxhurst, TN26
.png)
Skippers Estate Agents - Ashford
5 Kings Parade High Street, Ashford
Description
Nestled in the sought-after Tally Ho Road of Shadoxhurst, this well-presented 4-bedroom detached bungalow offers a rare opportunity for those seeking a tranquil countryside lifestyle paired with convenient access to modern amenities. Boasting a spacious plot of just under .5 acres and a sprawling 40'7 double aspect lounge that provides a welcoming space for family gatherings or entertaining guests. The property enjoys picturesque countryside views from the front, further enhancing the peaceful ambience of the location. With a family bathroom, additional shower room, and an EPC rating of C, this lovely home also offers great annexe potential ideal for those looking to work from home with the necessary permissions. Moreover, the large loft space presents a fantastic opportunity to expand and create further accommodations (subject to planning permission), making this property a versatile and spacious investment for the discerning buyer.
Outside, the property continues to impress with its expansive and well-maintained outdoor spaces that enhance the overall appeal of the home. A large frontage, adorned with lush green lawns, vibrant flower beds, and charming shrub borders, is enclosed by picket fencing and features gated access to the rear garden, adding an element of security and privacy to the property. Additionally, a secure private courtyard garden awaits, complete with gated side access and dawn to dusk external rear lighting, providing a serene spot for alfresco dining or peaceful relaxation. The driveway, constructed with high-quality block paving, leads to the rear of the property and features new top-tier courtyard gates with a 25-year guarantee, ensuring both functionality and durability. Parking is a breeze with a shingled driveway that accommodates up to 9 vehicles, making hosting guests or storing multiple vehicles a convenient affair. Moreover, the property's three double garages catering to a variety of potential needs and preferences.
Whether you seek a peaceful countryside retreat or a versatile property with business potential, this exceptional bungalow is sure to exceed your expectations with its blend of modern convenience, ample space, and picturesque surroundings.
EPC Rating: C
Key Features
- X 3 Double Garages with additional Driveways providing parking for 11 vehicles
- 40'7 Double Aspect Lounge
- Popular Tally Ho Road, Shadoxhurst Location with Countryside views to the front.
- Well Presented 4 Bedroom Detached Bungalow
- Plot of just under .5 acres (not measured)
- Family Bathroom with Additional Shower Room
- Energy Efficient Property with Solar Panels & EPC rating of C
- Great annex potential, with opportunity to run business from home subject to required permissions
- Large loft space offering scope to create further accommodation (stpp)
Property Details
- Property type: Not Specified
- Council Tax Band: F
Rooms
Hallway
Storage cupboard and additional airing cupboard with doors leading to all principle rooms.
View Hallway PhotosShower Room
Suite comprising low level wc, wash hand basin with mixer tap and vanity storage under, obscured window to front, walk in shower cubicle, locally tiled walls, inset spotlights.
View Shower Room PhotosLounge/Diner
12.37m x 4.45m
Double aspect with window to front and rear and patio doors leading to rear garden.
View Lounge/Diner PhotosKitchen/Breakfast Room
5.00m x 4.55m
Good range of beech coloured shaker style cupboards and drawers beneath work surfaces with additional wall mounted units, space and plumbing for washing machine and dishwasher, electric hob with extractor fan over and low level oven, locally tiled walls and door through to rear garden.
View Kitchen/Breakfast Room PhotosBedroom
5.66m x 4.57m
Double aspect with window to rear and side, loft access and built in wardrobes.
View Bedroom PhotosBedroom
4.57m x 2.67m
Window outlook to rear, bar (available under separate negotiations).
View Bedroom PhotosBathroom
White suite comprising low level wc, wash hand basin with mixer tap and vanity storage under, panelled bath with mixer tap, tiled flooring and door leading through to garage.
View Bathroom PhotosFloorplans
Outside Spaces
Front Garden
Large frontage laid to lawn with flower and shrub borders enclosed by picket fencing with gated access to rear garden.
View PhotosGarden
Secure private courtyard garden with gated side access and dawn to dusk external rear lighting.
View PhotosParking Spaces
Driveway
Capacity: 2
Block paved driveway leading to rear of property with new top quality courtyard gates with a 25 year guarantee.
View PhotosDouble garage
Capacity: 2
22'11 x 21'10 Electric up and over door with personal door through to property and the benefit of 8 power sockets and separate fuse box.
View PhotosDouble garage
Capacity: 2
Measuring 22'5 x 18'7 with up and over door 17 electric sockets, 2 flood lights and 3 phase power also door through to workshop and additional garage.
View PhotosDouble garage
Capacity: 2
22'3 x 21'3 bi-fold doors with 18 electric sockets, 2 flood lights and a separate fuse box.
View PhotosLocation
The village of Shadoxhurst lies approx 5 miles from Ashford and 8 miles from Tenterden where a comprehensive range of local day to day shopping, health and leisure facilities can be found. There are a variety of schools in the area, in both the state and public sectors, catering to all ages, including the sought after Grammar schools within Ashford. For rail travel, Ashford International offers a high speed service to London St Pancras in around 37 minutes.
Properties you may like
By Skippers Estate Agents - Ashford





















































