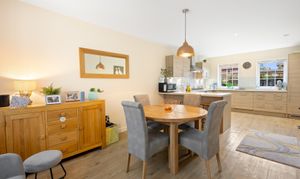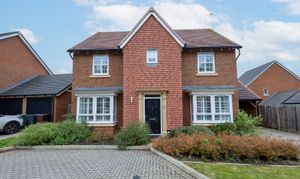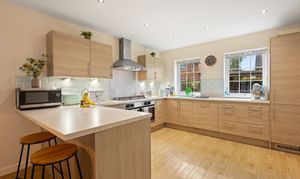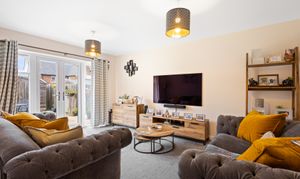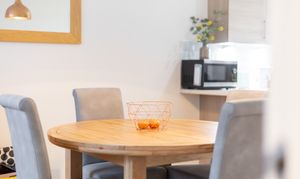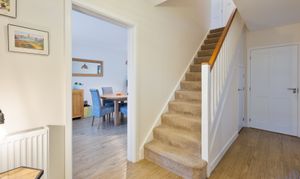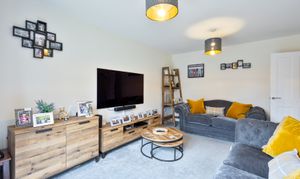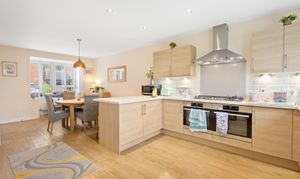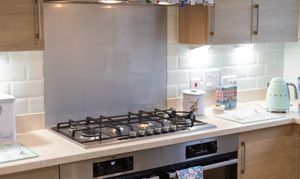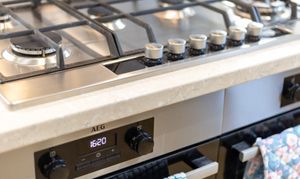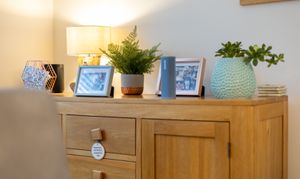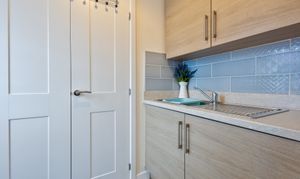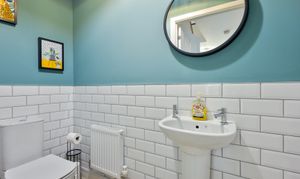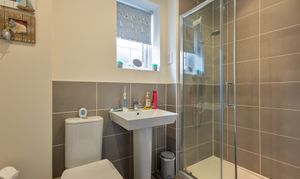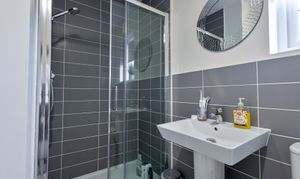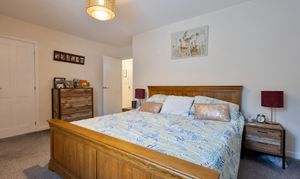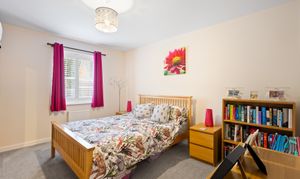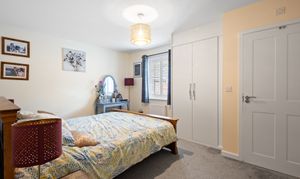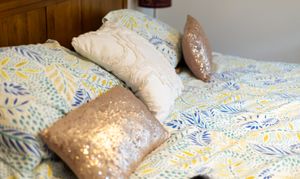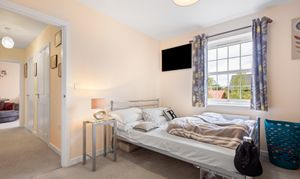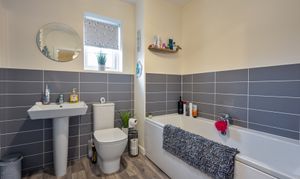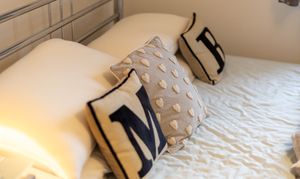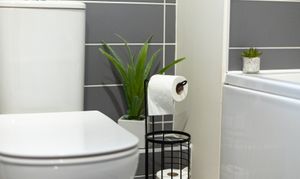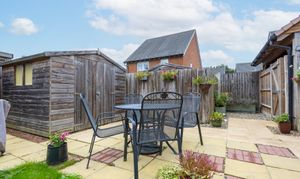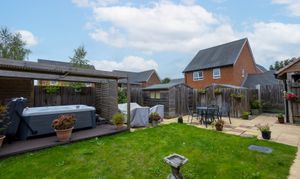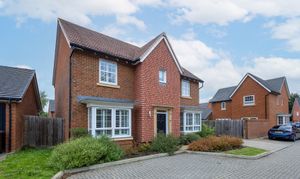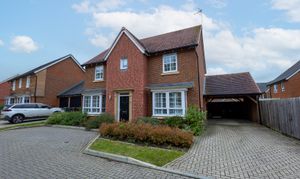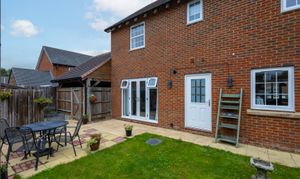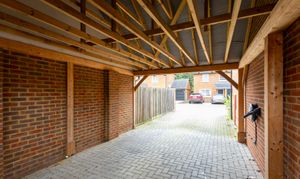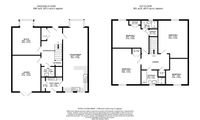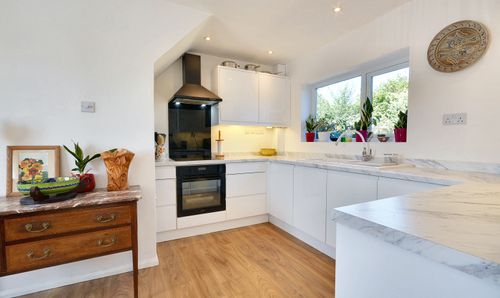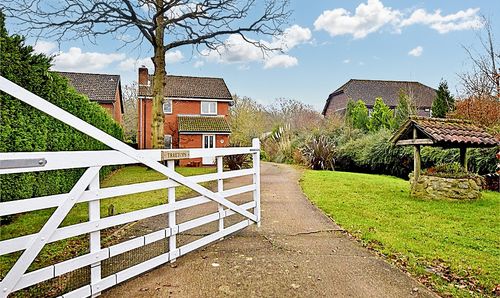Book a Viewing
Online bookings for viewings on this property are currently disabled.
To book a viewing on this property, please call Andrew & Co Estate Agents, on 01233 632383.
4 Bedroom Detached House, Pine Way, Willesborough, TN24
Pine Way, Willesborough, TN24
Andrew & Co Estate Agents
5 Kings Parade High Street, Ashford
Description
Outside, the property continues to impress with its well-maintained grounds and thoughtfully designed outdoor space. The generous garden is mostly laid to lawn, providing a tranquil setting for outdoor activities and relaxation. A patio area offers a perfect spot for al fresco dining, while gated side access ensures privacy and security. A separate decking area features a stylish pergola covering the hot tub, providing a secluded and luxurious retreat. A timber built shed offers storage space for outdoor equipment. The property is further enhanced by a tandem length car port and a block paved driveway, providing ample parking space for multiple vehicles. With its combination of modern comforts, practical features, and attractive outdoor space, this property is a true gem waiting to be called home.
EPC Rating: B
Key Features
- Spacious 4 Bedroom Detached Family Home
- 2017 Construction with Balance of NHBC
- Tandem Car Port with Driveway Parking
- Willesborough Lees Location
- Kitchen/Diner with Utility Room
- Cloakroom
- Hot Tub
- Close to Countryside Walks
- Great access to William Harvey Hospital
- En-Suite to Master Bedroom
Property Details
- Property type: House
- Price Per Sq Foot: £343
- Approx Sq Feet: 1,528 sqft
- Plot Sq Feet: 2,982 sqft
- Property Age Bracket: 2010s
- Council Tax Band: F
Rooms
Entrance Hall
With stairs to first floor, coat storage cupboard and under stairs storage cupboard.
View Entrance Hall PhotosCloakroom
Low level wc, pedestal wash hand basin, extractor fan and partially tiled walls.
View Cloakroom PhotosStudy
4.83m x 3.58m
With bay outlook to front, with fitted blinds.
Kitchen/Dining Room
8.10m x 3.33m
Wide range of cupboards and drawers beneath work surfaces with additional wall mounted units. Integrated dishwasher and fridge/freezer. 6 ring gas hob with extractor over and dual ovens under. 1 and half stainless steel sink with mixer tap and drainer. Double aspect with windows to front and rear. Breakfast bar. Door leading through to utility room.
View Kitchen/Dining Room PhotosUtility Room
Range of cupboards and drawers beneath work surfaces, stainless steel sink with mixer tap. Integrated washing machine, cupboard housing wall mounted boiler. Door leading through to rear garden.
View Utility Room PhotosLanding
With loft access and airing cupboard.
Bedroom
4.72m x 3.51m
Carpeted with window to rear, built in wardrobes, and large storage cupboard.
View Bedroom PhotosEn-suite
White suite comprising low level wc, pedestal wash hand basin with mixer tap, tiled shower cubicle with mains fed shower, obscured window to front, extractor fan.
View En-suite PhotosBedroom
3.84m x 3.30m
Carpeted with window to rear, built in wardrobes.
Bedroom
3.23m x 2.67m
Carpeted with window to rear.
Family Bathroom
White suite comprising low level wc, pedestal wash hand basin with mixer tap, panelled bath with mixer tap, walk in shower cubicle with mains fed shower, locally tiled walls, obscured window to rear, extractor fan and towel radiator.
View Family Bathroom PhotosFloorplans
Outside Spaces
Garden
Mostly laid to lawn with patio area and gated side access, additional decking area with hot tub covered by pergola, timber built shed.
View PhotosParking Spaces
Location
Willesborough Lees lies to the North East of Ashford, on the fringes of the Town. The area is renowned for its proximity to the William Harvey Hospital and M20 and is popular amongst commuters and healthcare workers because of this. The Conningbrook County Park is within easy reach for scenic and countryside walks, as well as Woodland at Hinxhill. A large Tesco Superstore is located at Crooksfoot, just a short drive away.
Properties you may like
By Andrew & Co Estate Agents
