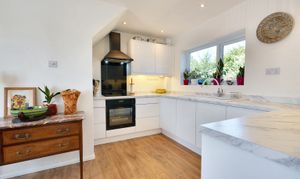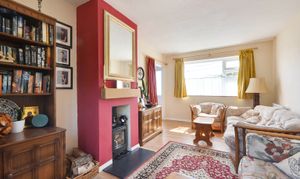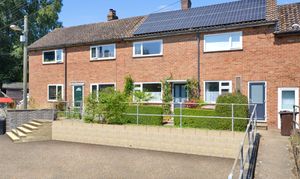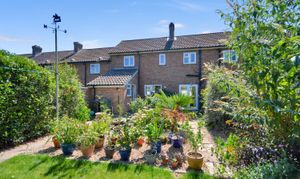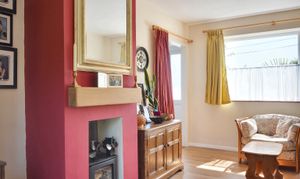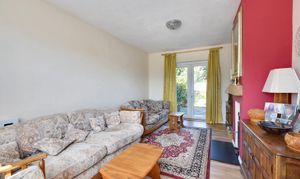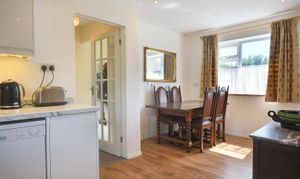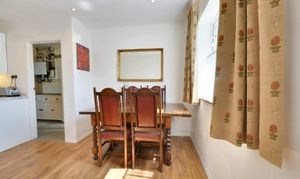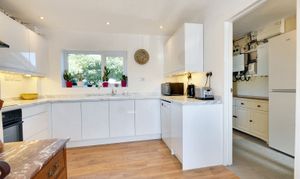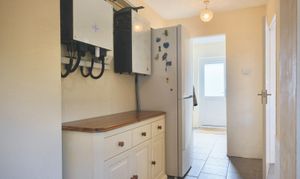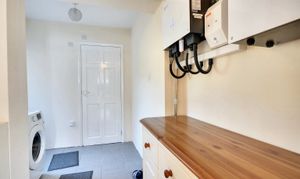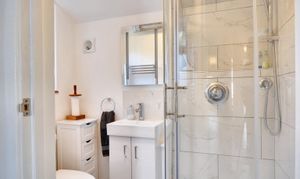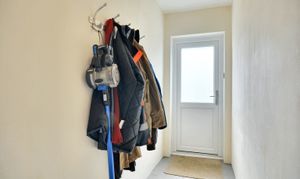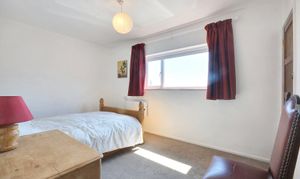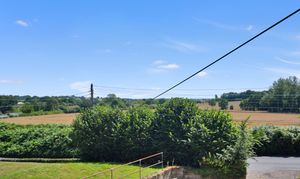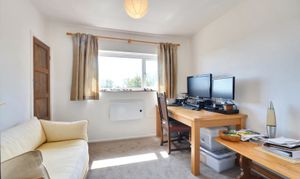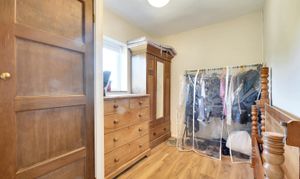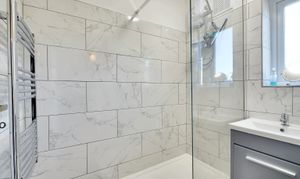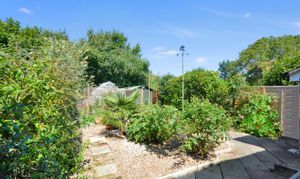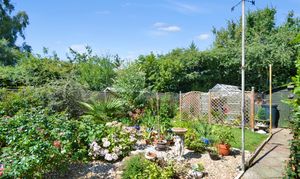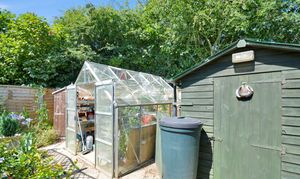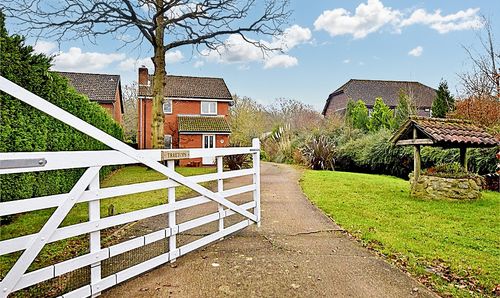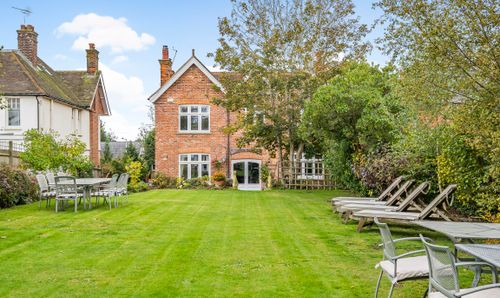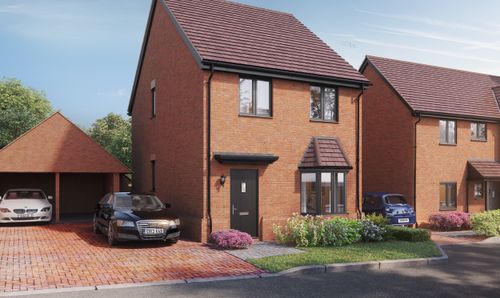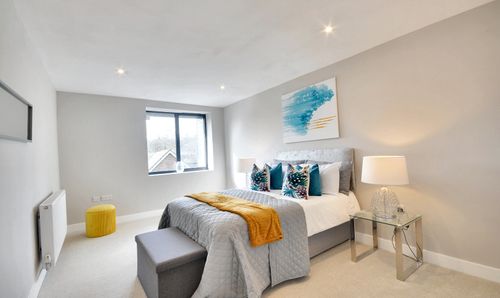Book a Viewing
3 Bedroom Mid-Terraced House, The Wish, Kenardington, TN26
The Wish, Kenardington, TN26
Andrew & Co Estate Agents
5 Kings Parade High Street, Ashford
Description
Enjoying a village position, with views to the front across countryside, is this well-presented and recently refurbished 3-bedroom home, offering generous room sizes, a matured rear garden and access to off street parking.
The layout of this home comprises a living room to one side of the front door, with kitchen/diner to the other, both stretching the entire depth of the house with the staircase through the middle. Off the kitchen/diner is a useful utility space, with an entrance hallway and access to the downstairs shower room and garden. Upstairs the central landing leads to each of the bedrooms, two of which have a built-in cupboard, and an upstairs shower room, with separate WC.
During their ownership, the current owners have completely refurbished this home, including the installation of a new kitchen, newly installed double glazed windows throughout, both shower rooms, a modernised heating system, installation of a Solar PV system with battery and newly laid flooring.
The garden offers a serene space to enjoy, well secluded and with a lovely private feel, there are plenty of flowering shrubs and hedges, a lawn in the middle and good storage with two garden sheds a greenhouse too.
To the front of the house is a parking area for the residents off the road.
EPC Rating: C
Key Features
- Completely renovated by the current owner
- Mature rear garden
- Solar PV system with battery
- Modern kitchen/dining room
- Off-street parking available within residents parking area
- Generously sized bedrooms
- Lovely countryside views to the front
Property Details
- Property type: House
- Price Per Sq Foot: £331
- Approx Sq Feet: 936 sqft
- Property Age Bracket: 1940 - 1960
- Council Tax Band: D
Rooms
Front Entrance
Part glazed uPVC door to front, stairs to first floor, opening to Lounge & Kitchen/Diner, quarry tiled floor.
Lounge
4.92m x 3.05m
Dual aspect with window to the front and doors opening to the garden, fireplace with inset log burner, electric radiator, laminate wood flooring.
Kitchen/Diner
4.77m x 3.26m
Modern recently fitted kitchen comprising matching wall and base white gloss handless units with work surfaces over, inset ceramic sink/drainer, built-in Pyrolytic electric oven with 4-zone induction hob and extractor hood above, plumbing and space for dishwasher. Dual aspect with windows to the front and rear, electric radiator, laminate wood flooring.
Utility Room
Plumbing and space for washing machine, space for free-standing fridge/freezer, all wiring for solar PV system including battery (8.5kw battery, 5kw inverter), tiled flooring, door to downstairs shower room, door to garden.
Entrance Hallway
Part glazed uPVC door to the front, space for coats and shoes, tiled flooring.
Shower Room
Comprising a quadrant shower enclosure with thermostatic mixer shower, WC, wash basin with storage beneath, extractor fan, electric towel radiator, tiled flooring. Window to the rear.
First Floor Landing
Doors to each Bedroom, Shower Room & Cloakroom, loft access, fitted carpet to the stairs and landing.
Bedroom 1
2.72m x 4.06m
Window to the front enjoying far reaching views across farmland, built-in wardrobe, electric radiator, fitted carpet.
Bedroom 2
3.03m x 3.10m
Window to the front enjoying far reaching views across farmland, built-in wardrobe, electric radiator, fitted carpet.
Bedroom 3
2.14m x 3.02m
Window to the rear, airing cupboard housing hot water cylinder, laminate wood flooring.
Shower Room
Modern recently fitted shower room comprising a walk-in shower enclosure with electric shower, wash basin with storage beneath, electric towel radiator, mostly tiled walls and tiled floor. Window to the rear.
WC
WC, vinyl flooring, window to the rear,
Floorplans
Outside Spaces
Rear Garden
Sun facing rear garden, well stocked with a mix of flowering shrubs to the borders, lawned area, two garden sheds plus greenhouse, patio adjacent to the rear of the house, fenced boundaries. Outside tap, power to the shed.
Parking Spaces
Off street
Capacity: 1
Parking area to the front of the house.
Location
The village of Kenardington lies to the east of Tenterden, approximately 6.5 miles distant, and to the south west of the large town of Ashford, approximately 8 miles distant. At the centre of the village is the Church of St Mary, dating back to 1170. There are no amenities within the village, with the nearest convenience store, post office, doctors surgery and railway station being located within the village of Hamstreet, approx. 2 miles distant. The larger towns of Tenterden and Ashford offer further shopping and recreational facilities, along with numerous schooling options. The M20 is also located at Ashford (junctions 9, 10 & 10a) and is approximately 9 miles distant.
Properties you may like
By Andrew & Co Estate Agents
