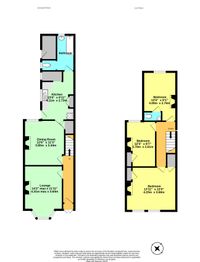3 Bedroom Semi Detached House, Christchurch Road, Ashford, TN23
Christchurch Road, Ashford, TN23
Description
Enclosed by a dwarf brick wall with gated access leading to the path to the front door, this property exudes a sense of privacy and security. Gated side access ensures convenient entry to the ample rear garden, laid to lawn for easy maintenance. Enjoy the tranquillity of the outdoors while admiring the lush greenery that envelops the space, creating a serene backdrop for relaxation. Beyond the garden, the William Road playing field offers an extension of the outdoor space, where one can partake in leisurely strolls or outdoor activities. Just a short walk away from Ashford Train Station, Victoria Park, the Town Centre, and McArthur Glenn Outlet Centre, this property perfectly balances peaceful living with proximity to essential amenities, showcasing the convenience and value of its location in the heart of a vibrant community.
EPC Rating: D
Key Features
- NO ONWARD CHAIN
- Lovingly maintained Victorian semi-detached family home
- Convenient Christchurch rd location
- Walking distance to Ashford Train Station, Town Centre & McArthur Glenn Outlet Centre
- Range of Victorian Features including fireplaces
- Separate Lounge & Dining Room
- Ground floor bathroom with additional first floor cloakroom
- Large rear garden backing onto play park
Property Details
- Property type: House
- Approx Sq Feet: 1,066 sqft
- Plot Sq Feet: 3,186 sqft
- Property Age Bracket: Victorian (1830 - 1901)
- Council Tax Band: C
Rooms
Hallway
The hallway has access to lounge & dining room and stairs leading to first floor. There is also a porch area.
Lounge
4.32m x 3.63m
Attractive bay area with wooden sash windows. Feature fire place with wooden mantle.
View Lounge PhotosDining Room
3.81m x 3.43m
With sash window to rear, under stairs storage cupboard and feature tiled fireplace.
Kitchen
4.11m x 2.72m
With range of wooden cupboards and drawers beneath work surfaces, wall mounted display units, space for freestanding oven, window to side and door leading to garden. Storage cupboard in chimney and rear pantry storage cupboard.
View Kitchen PhotosBathroom
White suite comprising low level wc, pedestal wash hand basin, panelled bath, window to side and rear.
View Bathroom PhotosBedroom
4.24m x 3.66m
With storage cupboard, feature fireplace and 2 sash windows to front.
View Bedroom PhotosFloorplans
Outside Spaces
Front Garden
Enclosed by dwarf brick wall with gated access leading to path to front door, there is also gated side access.
Garden
The rear garden is laid to lawn with gated side access. To the rear is the william road playing field.
View PhotosParking Spaces
On street
Capacity: N/A
Location
Being positioned so close to the Town Centre, the International Station with services to London in around 37 minutes, is just a short walk away. The Designer Outlet is also within easy reach and can be accessed on foot in under 10 minutes. The vibrant Town Centre is located just over a mile away. If you are driving and need road links, the M20 at jct 9 is just 9 minutes driving (2.2 miles) distant with links to London, the coast and the continent.
Properties you may like
By Skippers Estate Agents - Ashford





