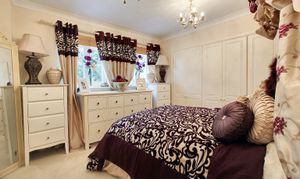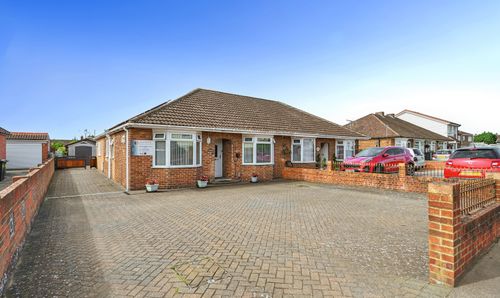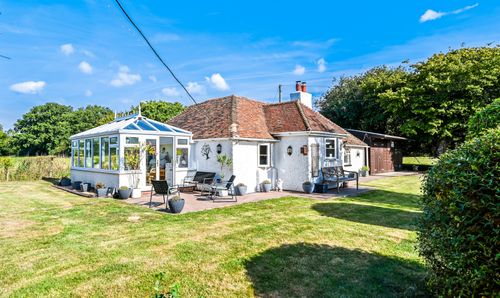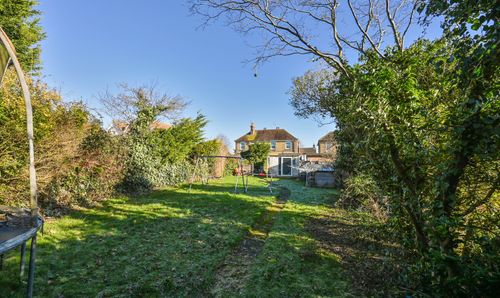5 Bedroom Detached House, Freathy Lane, Kennington, TN25
Freathy Lane, Kennington, TN25
.png)
Skippers Estate Agents - Ashford
5 Kings Parade High Street, Ashford
Description
Boasting a total of 5 bedrooms, two of which are en-suite, and an impressive 5 reception rooms, this property is ideal for a growing family seeking space and luxury.
The double detached garage, currently utilized as a home gym, adds an extra layer of versatility to this home.
As is the case with most modern homes, the heart of this home lies in the stunning kitchen/breakfast/sun room, a space designed for both culinary enthusiasts and social gatherings.
With driveway parking for 2 cars, and being within walking distance of numerous amenities, including The Towers School and local conveniences just a short walk away, this property truly epitomises modern family living at its finest.
Outside the garden offers a private sanctuary, shielded by two magnificent Oak trees that provide seclusion and tranquility.
The garden, a true haven for outdoor enthusiasts, features a lawned area perfect for children's play or leisurely activities.
A patio space close to the rear of the house offers an ideal spot for al fresco dining or morning coffee rituals.
Additionally, a summer house and a substantial log cabin, complete with power supply, present endless possibilities for entertainment or relaxation.
The double garage equipped with power, lights, and a WC offers further opportunities – whether as a secure parking space or a multifunctional workspace, there is ample room for creativity.
This property embodies the perfect balance of elegance, comfort, and functionality, promising a lifestyle of luxury and convenience.
EPC Rating: C
Key Features
- Substantial 5-bedroom detached family home
- Sought-after Kennington position with easy access to local amenities
- 5 bedrooms (two en-suite) & 5 reception rooms
- Double detached garage (currently used as a home gym)
- Private garden with log cabin
- Impressive kitchen/breakfast room
- Driveway parking for 2 cars
- Walking distance of Towers School
Property Details
- Property type: House
- Price Per Sq Foot: £296
- Approx Sq Feet: 2,648 sqft
- Property Age Bracket: 2000s
- Council Tax Band: G
Rooms
Entrance Porch
Entrance door to the front, shoes and coats cupboard, radiator and tiled flooring. Double doors leading into hallway.
Entrance Hallway
Large open entrance hallway with stairs leading to the first floor and under-stairs storage cupboard, doors leading to each room, radiator and fitted carpet.
Cloakroom
Comprising a WC, wash basin, radiator, extractor fan, tiled walls and flooring.
Kitchen/Breakfast Room
5.35m x 6.35m
An impressive kitchen with substantial central island unit, capable of seating up to 6 guests for casual dining. The modern fitted kitchen comprises a large amount of cupboards and Granite work surfaces, with built-in appliances including 2 x eye-level electric ovens, 5-ring gas hob with extractor hood above, dishwasher, washing machine, tumble dryer & fridge/freezer. Radiator, tiled splashback and flooring. Bi-folding doors open to the Sun Room.
Sun Room
3.96m x 4.67m
uPVC construction, overlooking and opening to the rear garden with tiled flooring.
Dining Room
4.88m x 3.20m
Double doors opening to the garden, radiator and fitted carpet.
Lounge
4.11m x 7.00m
Generous living room with window to the front and double doors opening to the conservatory, radiators and fitted carpet.
Conservatory
3.96m x 4.67m
uPVC construction, overlooking and opening to the rear garden with fitted carpet.
Study/Office
2.92m x 4.11m
Window to the front, radiator and fitted carpet.
Landing
Generous landing with doors leading to each bedroom, loft access, airing cupboard, radiators and fitted carpet to the stairs and landing.
Bedroom 1
4.27m x 4.26m
Window to the rear, walk-in wardrobe, radiator and fitted carpet.
En-suite
Comprising a rectangular shower enclosure with thermostatic shower, WC, wash basin, extractor fan, shaver socket, radiator, tiled walls and flooring. Window to the front.
Bedroom 2
3.26m x 3.49m
Window to the the rear, built-in wardrobes, radiator and fitted carpet.
En-suite
Comprising a bath with mixer taps, thermostatic shower and glass shower screen, WC, wash basin, extractor fan, radiator, tiled walls and flooring. Window to the rear.
Bedroom 3
2.92m x 4.09m
Window to the front, radiator and fitted carpet.
Bedroom 4
Window to the front, built-in wardrobes, radiator and fitted carpet. Currently used as a walk-in wardrobe.
Bedroom 5
Window to the rear, built-in sliding door wardrobes, radiator and fitted carpet. Currently used as a dressing room.
Bathroom
Comprising a bath with hand shower attachment, WC, wash basin, extractor fan, radiator tiled walls and flooring. Window to the rear.
Floorplans
Outside Spaces
Rear Garden
Seclusion and privacy are the first things that come to mind when stepping outside, two large Oak trees screen the garden from neighbouring properties providing a lovely outdoor space to enjoy. The garden features a lawned area, patio space close to the rear of the house, a summer house and generous log cabin with power. For those who enjoy entertaining, this garden is a true gem.
Parking Spaces
Double garage
Capacity: 2
With two up/over doors to the front, power and lights. Currently set up as a home gym. There is also a WC and utilities cupboard.
Driveway
Capacity: 2
Space to park two cars on the driveway in front of the double garage.
Location
Kennington is found to the north of Ashford and is mostly sought after amongst families due to the choice of schooling on your doorstep. There is also fantastic transport links back into Ashford, as well as the A251 giving access to Faversham and A28 to Canterbury, both within easy reach. Also close by is a Tesco Express, popular family-friendly pub (The Pheasant), Kennington Cricket Club, numerous takeaway's and Eureka Leisure park, which is within walking distance.
Properties you may like
By Skippers Estate Agents - Ashford






























