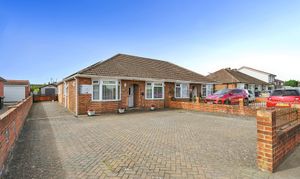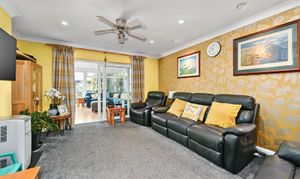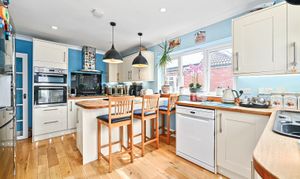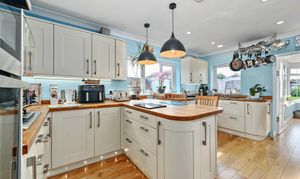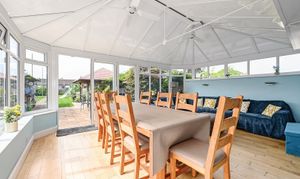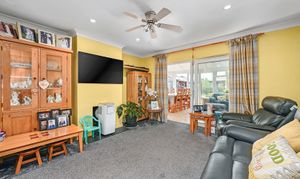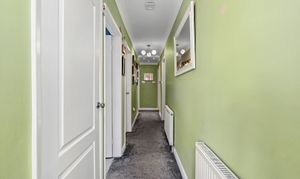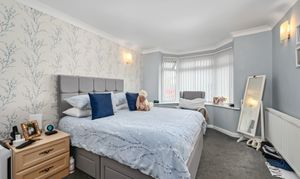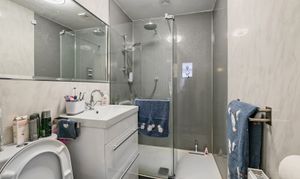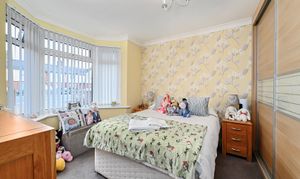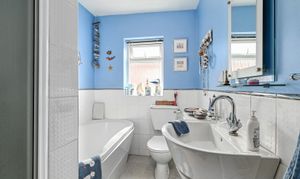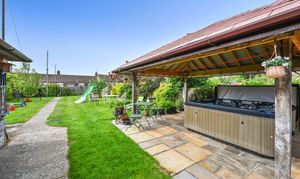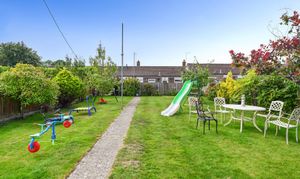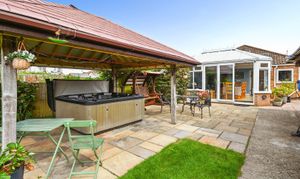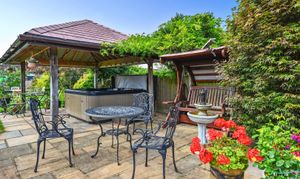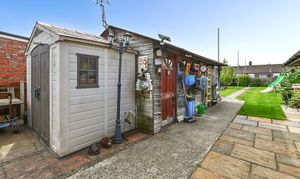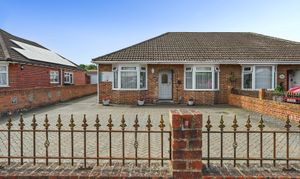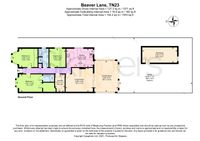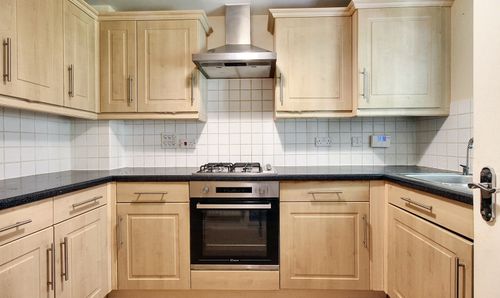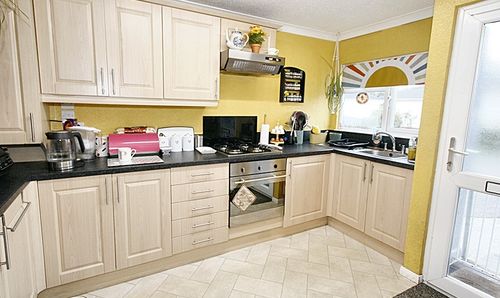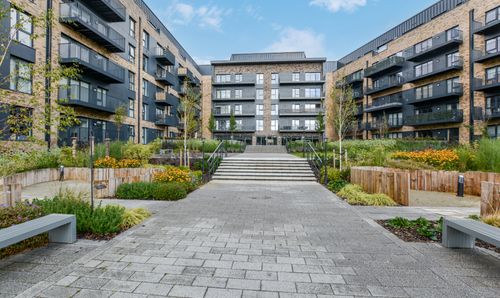3 Bedroom Semi Detached Bungalow, Beaver Lane, Ashford, TN23
Beaver Lane, Ashford, TN23
.png)
Skippers Estate Agents - Ashford
5 Kings Parade High Street, Ashford
Description
Guide Price £375,000 - £400,000
Situated on Beaver Lane, this impressive semi-detached bungalow offers generous living spaces, quality finishes, and a fantastic south-facing garden, perfect for relaxing or entertaining.
The wide frontage and large driveway provides ample parking for numerous vehicles. Inside, the home has been thoughtfully extended to create a light-filled and versatile layout.
The spacious main bedroom features a modern en-suite shower room and a walk-in wardrobe. Two further well-proportioned bedrooms offer flexibility for family, guests, or a home office. At the heart of the property, a well-appointed kitchen flows into a bright, extended conservatory with stylish bi-folding doors, opening seamlessly onto the garden for effortless indoor-outdoor living. A separate utility room keeps laundry and storage neatly out of sight.
The south-facing rear garden is a real highlight, with a generous paved seating area, a charming gazebo, and plenty of space for entertaining or even adding in a hot tub! A fully powered and lit workshop adds practicality and scope for hobbies or creative projects.
Solar panels on the roof not only help reduce energy costs but also provide a small income, adding an eco-friendly and economical benefit to this home.
Beaver Lane is well placed for access to an excellent range of local amenities, including the open green space of Victoria Park, Ashford International Station for high-speed services to London, the popular McArthurGlen Designer Outlet, and nearby shops, cafés, and convenience stores.
With its spacious single-storey layout, sunny garden, and highly accessible location, this property offers the perfect blend of comfort, practicality, and lifestyle appeal.
EPC Rating: B
Key Features
- 3-bedroom semi-detached bungalow
- Large block-paved driveway to the front offering off-street parking for numerous vehicles
- Kitchen with ample storage and breakfast bar seating
- Conservatory with bi-folding doors and direct garden access
- En-suite to Bedroom 1 plus walk-in wardrobe
- Large garden with paved patio and covered seating area
- Solar panels generating income through FIT tarrif
- EV charging point
Property Details
- Property type: Bungalow
- Price Per Sq Foot: £528
- Approx Sq Feet: 710 sqft
- Property Age Bracket: 1940 - 1960
- Council Tax Band: B
Rooms
Hallway
Part glazed uPVC door to the front, doors to each room, loft access, storage cupboard, radiators and fitted carpet.
View Hallway PhotosLounge
4.09m x 4.89m
Double doors leading to the conservatory, radiator and fitted carpet with under-floor heating.
View Lounge PhotosKitchen/Breakfast Room
3.28m x 4.74m
Dual aspect with windows to the side and rear and doors leading into the conservatory. Fitted kitchen comprising matching wall, tall, dresser and base units with worksurfaces over, inset 1.5 bowl sink/drainer, built-in appliances including an eye-level double electric oven, 5-ring gas hob with extractor over, plumbing and space for dishwasher and space for American style fridge/freezer. Peninsula breakfast bar and wood flooring with under-floor heating.
View Kitchen/Breakfast Room PhotosConservatory
4.21m x 5.50m
uPVC construction with windows to the rear overlooking the garden and bi-folding doors leading out, ceiling fans with lights, warm air plinth heater and wood flooring.
View Conservatory PhotosLaundry
1.71m x 3.21m
Comprising wall and base units with worksurfaces over, inset sink, plumbing and space for washing machine and tumble dryer, airing cupboard housing hot water cylinder, tiled splash back and vinyl flooring.
Bedroom 1
3.22m x 4.57m
Bay window to the front, walk-in wardrobe, radiator and fitted carpet.
View Bedroom 1 PhotosEn-suite
Comprising a walk-in shower enclosure with thermostatic shower, WC, wash basin, radiator, extractor fan, bathroom wall panelling and vinyl flooring.
View En-suite PhotosBedroom 2
3.27m x 4.49m
Bay window to the front, fitted wardrobes, radiator and fitted carpet.
View Bedroom 2 PhotosBedroom 3
2.88m x 3.28m
Window to the side, radiator and fitted carpet.
Bathroom
Comprising a square shower enclosure with thermostatic shower and opening door, bath with mixer taps, WC, wash basin, radiator, extractor fan, half height wall tiling (fully tiled to shower enclosure), vinyl flooring and window to the side.
View Bathroom PhotosFloorplans
Outside Spaces
Garden
Generously sized garden with paved patio space for entertaining and hosting, timber gazebo with power outlet for Hot Tub, large timber workshop with power and lights, fenced boundaries with lawned garden, central pathway and planted borders. Gated side access to the driveway.
Parking Spaces
Driveway
Capacity: 6
Block-paved driveway to the front provides parking for numerous cars, extending along the side of the bungalow and leading to the garden.
Location
With Victoria Park on your door step, and just a short walk to the International Station & Town Centre it is very convenient to be positioned within South Ashford. You can also walk to the Designer Outlet with ease, as well as the newly built Elwick Place complex and Stour Centre Leisure Centre. Local buses operate offering a link into the Town Centre or further afield. With in a 5 minute walking distance you can also be at Ashford Oaks Primary school or at Willow Children Centre Community which include; a creche, various nursery rooms (pre-school rooms), meeting rooms, staff offices, district nurse/midwife appointments, family planning and parent and child groups.
Properties you may like
By Skippers Estate Agents - Ashford
