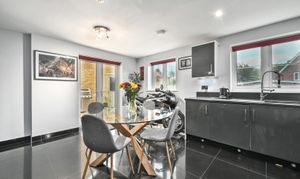4 Bedroom Detached House, Colemans Close, Kingsnorth, TN23
Colemans Close, Kingsnorth, TN23
.png)
Skippers Estate Agents - Ashford
5 Kings Parade High Street, Ashford
Description
Boasting a versatile layout, the property offers ample space, ideal for growing families or those seeking a serene work-from-home environment.
The ground floor presents a harmonious blend of functionality and style with options such as a home office, playroom, dining room, or an additional 5th bedroom, catering to diverse lifestyle needs.
Attention to detail is evident throughout, with an en-suite in Bedroom 1, while three bedrooms enjoy the convenience of built-in wardrobes and each bedroom also boasts Air Conditioning.
The modern en-suite and recently updated family bathroom exude sophistication, ensuring comfort and luxury at every turn.
Completing the interior, a ground floor cloakroom offers practicality for every-day living.
Stepping outside, the well-thought out landscaped garden captures the essence of tranquility and outdoor enjoyment.
The large patio sets the stage for al fresco gatherings, while the lawned area provides a perfect playground for children or pets. Bound by secure fencing and gated side access, the garden offers privacy and a safe haven for relaxation.
A central pathway leads to a charming summer house nestled at the garden's end, boasting its own heating source and air conditioning, presenting a versatile space for hobbies or quiet retreats.
A true oasis, this outdoor haven also features personnel access to the garage, ensuring convenience for storage needs.
Additionally, outside power, lights, and tap enhance the practicality of this outdoor space, encapsulating a lifestyle of both functionality and comfort.
EPC Rating: B
Key Features
- Detached family home
- Home office, Play room, Dining Room or 5th Bedroom
- En-suite to Bedroom 1, built-in wardrobes to 3 bedrooms
- Modern en-suite and recently updated family bathroom
- Ground floor cloakroom
- Landscaped garden with Summer House boasting its own heating source and Air Conditioning
- Garage & driveway parking for 2 cars with further on-street parking available
- Solar panels & Air conditioning within each bedroom and Solar Privacy Glass to all windows
Property Details
- Property type: House
- Price Per Sq Foot: £394
- Approx Sq Feet: 1,206 sqft
- Property Age Bracket: 2010s
- Council Tax Band: E
Rooms
Entrance Hallway
Composite door to the front, doors to each room, stairs to the first floor, radiator and laminate wood flooring.
Cloakroom
Window to the front, WC, wash basin, radiator, part wall tiling and laminate wood flooring.
Lounge
4.80m x 3.05m
Dual aspect with window to the front and doors opening to the garden, radiator and laminate wood flooring.
Office/Bedroom 3
3.20m x 2.79m
Window to the front, radiator and laminate wood flooring.
Kitchen/Dining Room
4.95m x 4.50m
Comprising matching wall and base units with worksurfaces over, inset Granite sink/drainer, built-in appliances including eye-level double oven, 5-ring gas hob with extractor hood above & washing machine. Plumbing and space for free-standing dishwasher and space for fridge/freezer. Under cabinet & plinth lighting, tiled flooring, radiators and windows to the side & rear with doors leading to the garden.
Landing
Doors to each room, loft access, window to the rear, radiator and carpets fitted to the stairs and landing.
Bedroom 1
4.88m x 2.84m
Window to the rear, built-in wardrobes, radiator, air conditioning and fitted carpet.
En-suite
Comprising a square shower enclosure with thermostatically controlled shower, WC, wash basin, towel radiator, illuminated and de-misting vanity mirror, partly tiled walls (fully tiled to the shower enclosure) and tiled flooring. Window to the side.
Bedroom 2
4.01m x 3.33m
Window to the front, built-in wardrobes, radiator, air conditioning and fitted carpet.
Bedroom 4
3.33m x 2.77m
Window to the front, built-in wardrobe, airing cupboard housing hot water cylinder, radiator, air conditioning and fitted carpet.
Bedroom 5
2.16m x 2.06m
Window to the rear, radiator and fitted carpet.
Bathroom
Comprising a bath with mixer taps, thermostatically controlled shower and glass screen, WC, wash basin, towel radiator, extractor fan, illuminated and de-misting vanity mirror, tiled walls and flooring.
Floorplans
Outside Spaces
Rear Garden
A thoughtfully landscaped garden, boasting a large patio perfect for entertaining, lawned area, fenced boundaries and gated side access. A central pathway leads through to a summer house at the bottom of the garden with power and lights, heating supply and air conditioning. Personnel access to the garage. Outside power, lights and tap.
Parking Spaces
Garage
Capacity: 1
Driveway
Capacity: 2
Location
The development of Chartfields is located between Singleton and Kingsnorth village, and falls within the parish of Kingsnorth. Situated on the outskirts of Ashford, Chartfields is predominately a housing development with open spaces near-by. Lots of countryside walks are within easy reach and there are numerous children's play parks dotted across the development. Local amenities close-by include the Singleton Centre where there is a convenience store and post office, doctors surgery and family friendly pub. Within a short drive is Tesco Park Farm superstore, Kingsnorth medical practice and Kingsnorth recreation grounds. Ashford town centre with everything it has to offer including the international train station and designer outlet is approximately 3 miles away. A regular local bus service operates and provides links into the town centre as well as across Ashford.
Properties you may like
By Skippers Estate Agents - Ashford






























