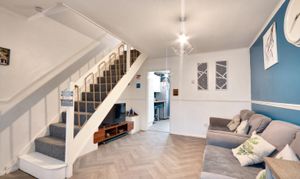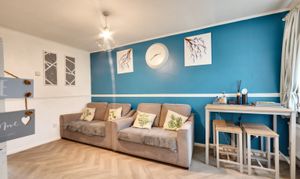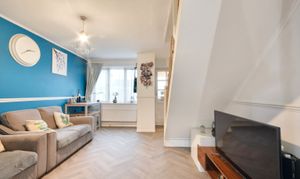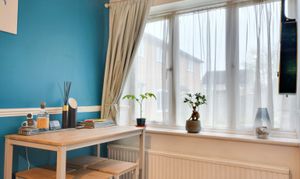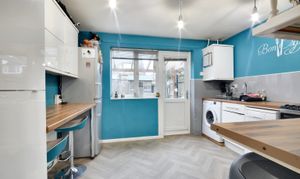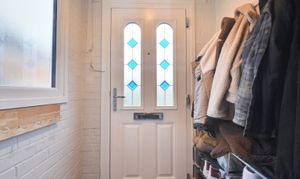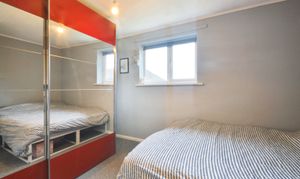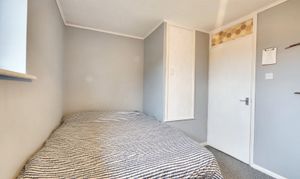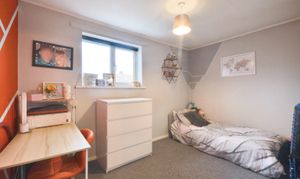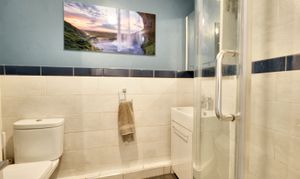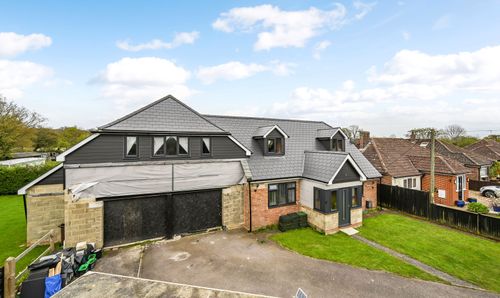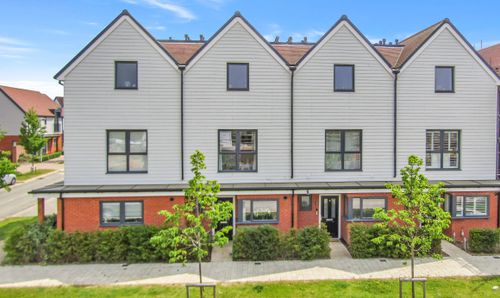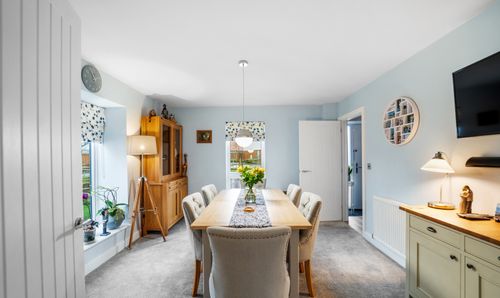Book a Viewing
2 Bedroom Terraced House, Hawks Way, Ashford, TN23
Hawks Way, Ashford, TN23
Andrew & Co Estate Agents
5 Kings Parade High Street, Ashford
Description
A perfect first home or investment home awaits at this lovely 2-bedroom terraced house, situated away from the road in Hawks Way.
A porch has been added to the front giving you somewhere to keep your coats and shoes before stepping into the main living room. Stairs lead up to the first floor from here and a doorway leads into the kitchen. Within the kitchen is a range of cupboards, work surfaces, including a breakfast bar, and space for free-standing appliances. Off the kitchen, a lean-to has been added externally, giving a covered patio space and somewhere you can sit outside, come rain or shine.
Upstairs the landing leads to each of the bedrooms, the bathroom which features a walk-in shower, and the airing cupboard. Both of the bedrooms are good sized doubles, with one featuring a built-in cupboard and sliding door mirrored wardrobe too.
Along with the covered patio space, the garden features a lawn as well as a garden shed and has gated rear access too. There’s also the benefit of allocated parking within a shared parking area just a short walk from the house.
EPC Rating: D
Key Features
- Two-bedroom terraced home
- Perfect first-time-buy or investment-purchase
- Double glazing and Gas central heating
- Allocated parking space
Property Details
- Property type: House
- Price Per Sq Foot: £405
- Approx Sq Feet: 592 sqft
- Property Age Bracket: 1960 - 1970
- Council Tax Band: B
Rooms
Porch
Composite uPVC door to the front, window to the side, coat hooks, door into lounge, tiled flooring.
Lounge
4.54m x 3.55m
Window to the front, stairs to first floor, panel radiator, cupboard housing electricity & gas meters, doorway to the kitchen, vinyl flooring.
Kitchen
2.82m x 3.56m
Door to the garden and window looking out, range of wall and base units with work surfaces over, inset composite sink/drainer, breakfast bar, free-standing electric cooker, plumbing and space for dishwasher & washing machine, space for free-standing fridge/freezer, cupboard housing central heating boiler, vinyl flooring.
First floor landing
Doors to each of the bedrooms and bathroom, airing cupboard, loft access, carpet laid to the stairs and landing.
Bedroom 1
2.66m x 3.55m
Window to the front, built-in over stairs cupboard with hanging rail, sliding door wardrobe, carpet.
Bedroom 2
2.27m x 3.55m
Window to the rear, panel radiator, carpet.
Bathroom
Walk-in shower, wash basin, close-coupled WC, wall mounted mirrored cabinet, extractor fan, chrome towel radiator, tiled shower enclosure and half height walls, vinyl flooring.
Floorplans
Outside Spaces
Rear Garden
Covered patio adjacent to the rear of the house, pathway leading to garden shed and gated rear access, lawn, fence boundaries, outside tap, light and power socket.
Parking Spaces
Allocated parking
Capacity: 1
Location
Hawks Way sits within South Ashford, with amenities just a short walk away, including a Morrison's Daily, Budgens convenience store and numerous takeaways. Within walking distance you'll find children's play parks, Beaver Green & St Simon's Primary Schools, St Stephens Health Centre and a children's nursery. Heading into Singleton you'll find further children's play parks, convenience shops, doctor's surgery, vets and the Singleton Barn Pub.
Properties you may like
By Andrew & Co Estate Agents
