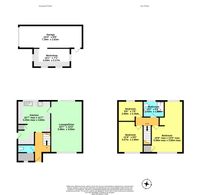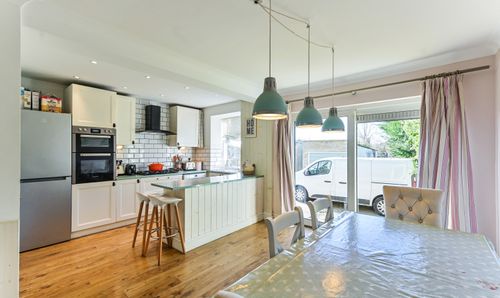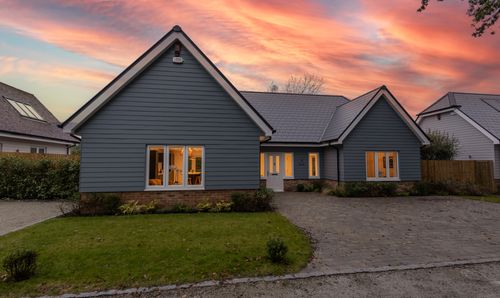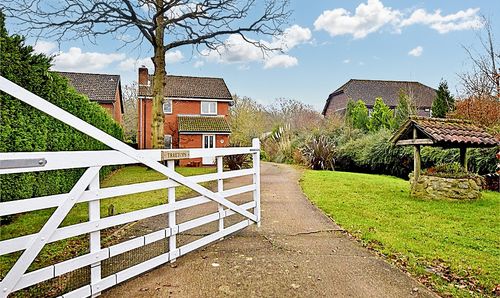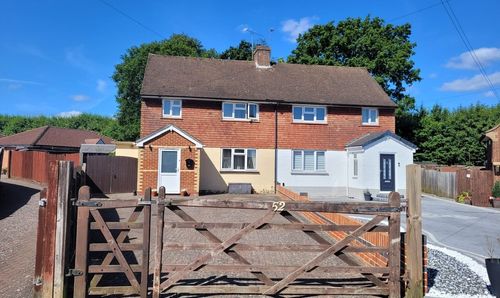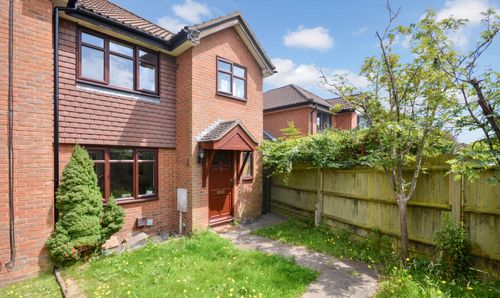Book a Viewing
Online bookings for viewings on this property are currently disabled.
To book a viewing on this property, please call Andrew & Co Estate Agents, on 01233 632383.
3 Bedroom End of Terrace House, Bybrook Road, Kennington, TN24
Bybrook Road, Kennington, TN24
Andrew & Co Estate Agents
5 Kings Parade High Street, Ashford
Description
The outdoor space of this property perfectly complements the interior charm, with both front and rear gardens creating a serene atmosphere. The front garden is laid to lawn with hedge borders, enhancing privacy. Gated side access leads to the rear garden, which presents a delightful patio area ideal for outdoor dining or relaxation. Measuring a sizeable 24'3 x 8'8, the Garage features an up and over door, a personal door to the garden, and direct access to the Workshop. The rear garden echoes the front with its lush lawn and pathway leading to the garage and workshop, creating a seamless connection between indoor and outdoor living spaces. Don't miss the opportunity to make this exceptional property your new home.
EPC Rating: D
Key Features
- NO ONWARD CHAIN
- Popular Kennington Location
- Front & Rear Gardens
- Cloakroom
- 3 Bedrooms but formerly 4 Bedrooms with option to revert back
- Modern Fitted Kitchen Breakfast Room with Utility Room
- Garage with attached Workshop
- Double aspect Lounge
Property Details
- Property type: House
- Price Per Sq Foot: £271
- Approx Sq Feet: 1,033 sqft
- Plot Sq Feet: 2,745 sqft
- Council Tax Band: C
Rooms
Entrance Hall
With stairs to first floor and under stairs recess.
Kitchen with Handy Utility Room
5.03m x 3.84m
With range of cupboards and drawers beneath work surfaces and added wall mounted units, electric hob with low level oven, stainless steel sink with mixer tap and drainer, window to rear, space and plumbing for washing machine, integrated dishwasher, open plan through to utility area with door to side and range of cupboard and drawers beneath work surfaces.
View Kitchen with Handy Utility Room PhotosCloakroom
With low level wc, wash hand basin and access to handy further storage area.
Lounge/Diner
5.97m x 3.66m
Double aspect with window to front and sliding patio doors to rear.
View Lounge/Diner PhotosLanding
With doors to bedrooms and family bathroom.
Bedroom
5.99m x 3.66m
Formally 2 bedrooms with wall removal making this a lovely size bedroom but with the convenience to reinstall separating wall. Double aspect with window to front and rear, built in storage cupboard.
View Bedroom PhotosShower Room
White suite comprising low level wc, wash hand basin with vanity cupboards under, fully tiled shower cubicle with shower screen, obscured window to rear, locally tilled walls and towel radiator.
View Shower Room PhotosFloorplans
Outside Spaces
Front Garden
Laid to lawn with hedge borders and path leading to front door and gated side access.
View PhotosRear Garden
Gated side access, mostly laid to lawn with patio area and path leading to garage and workshop.
View PhotosParking Spaces
Garage
Capacity: 1
Measuring 24'3 x 8'8 With up and over door, personal door to garden and access to workshop.
View PhotosLocation
Kennington lies to the North of Ashford's Town Centre is deemed to be the most sought after area within Ashford with such a variety of house types of all ages. There is something for people of all ages, including numerous schools and play parks for the children, Eureka Leisure Park with Multi-Screen Cinema, Health Club & numerous Eateries, The Ridge Playing Fields, Kennington Cricket Club, Ashford Hockey Club, convenience stores dotted throughout and a great transport network offering regular services around Ashford. The M20 is accessible at Junction 9 giving good road links towards London or the continent whilst the A2042/A251 (Faversham Road) and A28 (Canterbury Road) lead to both Faversham (M2) and Canterbury respectively.
Properties you may like
By Andrew & Co Estate Agents
