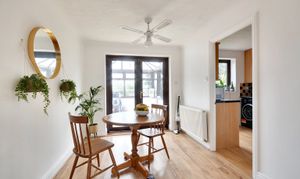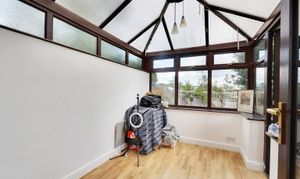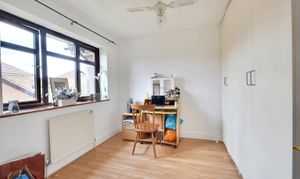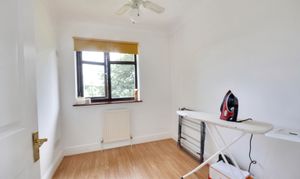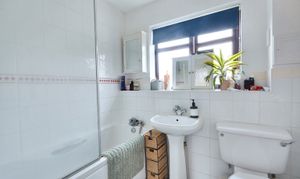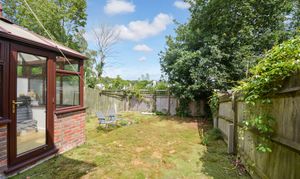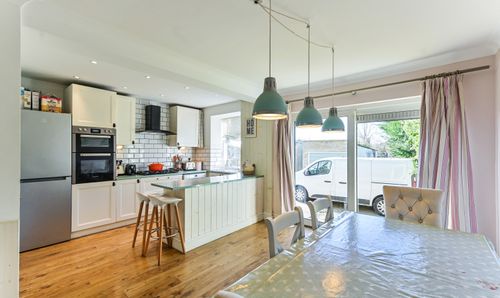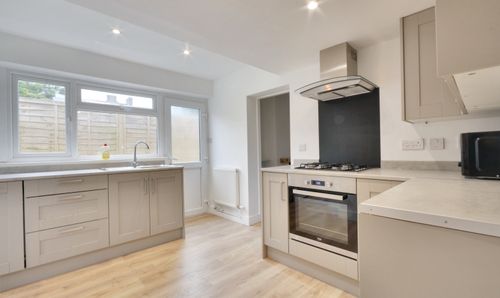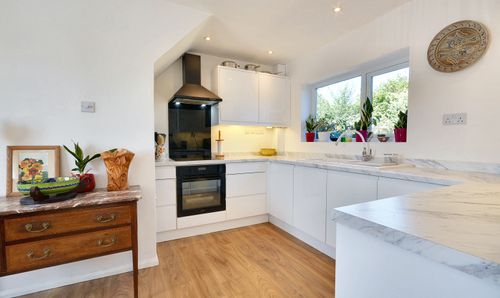Book a Viewing
3 Bedroom Semi Detached House, Landbury Walk, Ashford, TN25
Landbury Walk, Ashford, TN25
Andrew & Co Estate Agents
5 Kings Parade High Street, Ashford
Description
Boasting a convenient layout, the property is complemented by a host of desirable features, including a garage and additional parking, conservatory, downstairs cloakroom and low maintenance garden.
The property welcomes you with a bright and spacious interior, free-flowing accommodation and good size rooms. The convenience of a downstairs cloakroom adds a touch of practicality.
The accommodation comprises an entrance hallway with access to the cloakroom before leading into the main living room. Stairs lead from here to the first floor and the room leads into the dining room, where both the conservatory and kitchen lead from. Access to the garden is gained from either the conservatory or kitchen. Upstairs, the landing features two storage cupboards and provides access to each of the bedrooms and the family bathroom, which comprises a three-piece suite with a shower above the bath.
Externally, the garage and parking is to the front of the house, whilst to the rear a low maintenance garden, perfect for unwinding after a long day or somewhere to host and entertain guests.
Offered with no onward chain, this attractive residence is ready for its next owners to move in and make it their own.
EPC Rating: C
Key Features
- Garage and parking
- Conservatory to rear
- Downstairs cloakroom
- Popular Orchard Heights location
Property Details
- Property type: House
- Price Per Sq Foot: £403
- Approx Sq Feet: 807 sqft
- Property Age Bracket: 2000s
- Council Tax Band: D
Rooms
Hallway
Wooden door to the front, doors to Cloakroom & Living Room, radiator, laminate wood flooring.
Cloakroom
Window to the front, WC, wash basin with storage cupboard, radiator, vinyl flooring.
Living Room
5.05m x 3.78m
Window to the front, stairs to the first floor, open through to the dining room, TV & Tel points, radiator, laminate wood flooring.
Dining Room
2.53m x 2.98m
Doors to the conservatory, door to kitchen, radiator, laminate wood flooring.
Kitchen
2.42m x 2.97m
Comprising wall and base units with work surfaces over, inset stainless steel sink/drainer, plumbing and space for washing machine, space for free-standing fridge/freezer. Window to the rear and door to the garden.
Conservatory
2.05m x 2.94m
uPCV construction, door to the garden and windows looking out, laminate wood flooring.
First Floor Landing
Loft access, doors to each bedroom and bathroom, two storage cupboards, carpet to the stairs and landing. Window to the side.
Bedroom 1
2.86m x 3.91m
Window to the rear, radiator, laminate wood flooring.
Bedroom 2
3.03m x 2.95m
Window to the front, radiator, laminate wood flooring.
Bedroom 3
2.12m x 2.50m
Window to the rear, radiator, laminate wood flooring.
Bathroom
Comprising a bath with mixer taps and hand shower attachment with electric shower over, WC, wash basin, extractor fan, shaver socket, radiator, partly tiled walls, vinyl flooring. Window to the front.
Floorplans
Outside Spaces
Rear Garden
Enclosed garden with fenced boundaries, gated side access, artificial grass, outside tap.
Parking Spaces
Garage
Capacity: 1
With up and over door to front.
Driveway
Capacity: 1
Space to park one car infront of the garage.
Location
Nestled within the highly sought-after Orchard Heights development, this property resides in one of the most popular modern residential areas in the local vicinity. Boasting an array of amenities within walking distance, including renowned supermarkets such as Sainsbury's and Waitrose, convenience is at your fingertips. For those seeking easy access to transportation hubs, the International Train Station is a mere few minutes' drive away. With regular services to London, you can reach the bustling capital in just 37 minutes, making commuting or enjoying day trips hassle-free. Additionally, the station offers convenient connections to continental Europe, allowing for seamless travel experiences. Motorway access is equally convenient, with Junction 9 of the M20 within easy reach. This strategic location provides effortless connectivity to major road networks, facilitating smooth journeys to nearby towns, cities, and beyond. In summary, residing in the esteemed Orchard Heights development offers not only a modern and desirable living environment but also unrivalled convenience. The proximity to a variety of amenities, including well-known supermarkets, combined with easy access to the International Train Station and the M20 motorway, ensures that residents enjoy a well-connected and fulfilling lifestyle.
Properties you may like
By Andrew & Co Estate Agents


