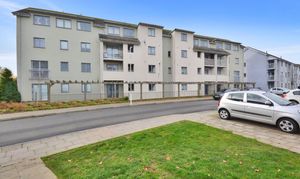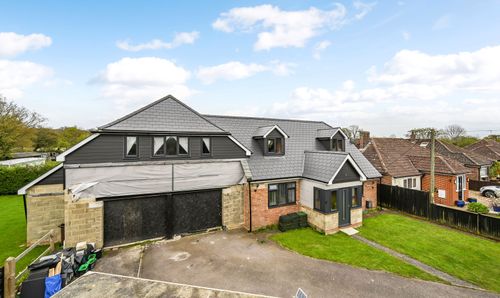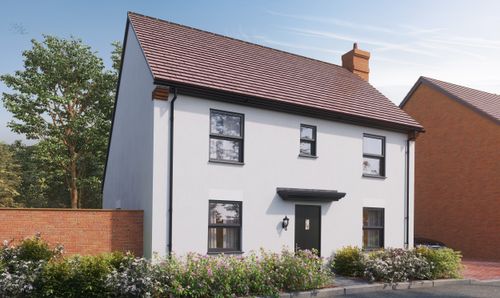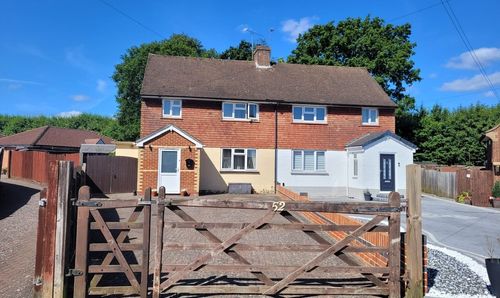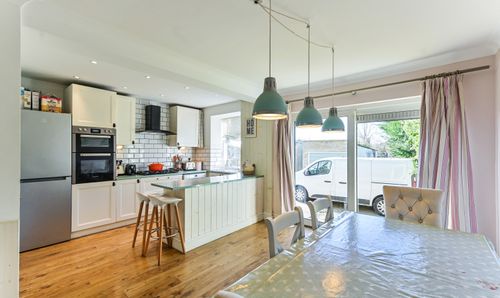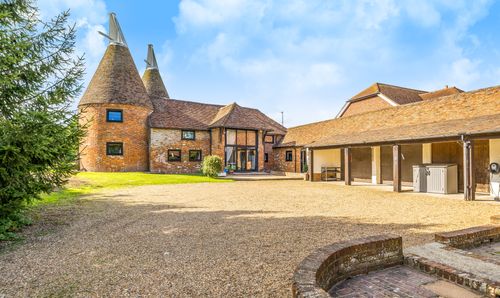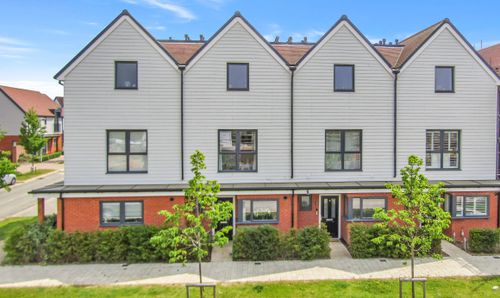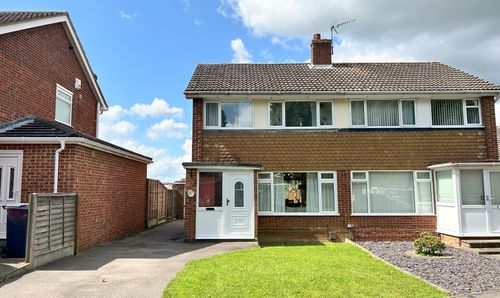Book a Viewing
Online bookings for viewings on this property are currently disabled.
To book a viewing on this property, please call Andrew & Co Estate Agents, on 01233 632383.
2 Bedroom Flat, Adams Drive, Willesborough, TN24
Adams Drive, Willesborough, TN24
Andrew & Co Estate Agents
5 Kings Parade High Street, Ashford
Description
Outside, residents can take advantage of the shared parking area located to the rear of the building, providing convenient parking solutions. The car park offers plenty of parking bays on an unallocated basis, ensuring that parking is hassle-free and readily available on a first-come, first-served basis. For additional parking needs, on-street parking options are also available nearby without any restrictions, providing flexibility for residents and visitors alike.
This property combines comfort, convenience, and modern living, making it a standout opportunity for those seeking a contemporary urban lifestyle with easy access to transportation and local amenities. Discover the perfect blend of style and practicality at this inviting apartment in a sought-after location.
EPC Rating: B
Key Features
- Two double bedrooms
- First floor apartment
- Private balcony
- Walking distance to Ashford International (1 mile/22 minutes)
- Residents car park to the rear of the building
- En-suite to larger bedroom
- 111 years remaining on the lease (125 years from 2009)
- Spacious open-plan living space
Property Details
- Property type: Flat
- Plot Sq Feet: 3,757 sqft
- Council Tax Band: B
Rooms
Communal Entrance
Enter the building from the front or rear (the shared parking area is to the rear of the building), the letter boxes are located just outside the front door and stairs lead to the upper floors.
Hallway
Carpeted with entry phone system, doors to all major rooms and airing cupboard.
Lounge/Diner
5.26m x 2.97m
Carpeted with window to front and bay to side, door leading balcony and open plan to Kitchen Area.
View Lounge/Diner PhotosKitchen
Range of cupboards and drawers beneath worksurfaces, wall mounted units, space and plumbing for washing machine. 1 and half bowl stainless steel sink with mixer tap and drainer. Gas hob with low level oven and extractor fan over.
View Kitchen PhotosBedroom
5.17m x 2.71m
Carpeted with window to front and door leading to balcony.
View Bedroom PhotosEn-suite Shower Room
White suite comprising low level wc, wash hand basin, tiled shower cubicle, extractor fan.
View En-suite Shower Room PhotosBedroom
3.85m x 2.49m
Carpeted with window to rear.
Bathroom
White suite comprising low level wc, wash hand basin, panelled bath with shower over. Extractor fan and locally tiled walls.
View Bathroom PhotosFloorplans
Outside Spaces
Balcony
Parking Spaces
Permit
Capacity: 1
To the rear of the building is a shared parking area where there is plenty of parking bays. The parking is unallocated and available on a first-come, first-served basis. Further on-street parking is available close-by (un-restricted).
View PhotosLocation
The area of Willesborough is well served with local amenities, including a choice of schools at both primary and secondary levels, convenience shops, takeaways, hairdressers, CO-OP supermarket and doctors surgery. There are also numerous children's play parks including WIllesborough Recreation Ground. The area is well connected with regular public transport connections into the Town Centre and around Ashford. The International Station can be reached on foot in around 22 minutes (1 mile distant).
Properties you may like
By Andrew & Co Estate Agents
