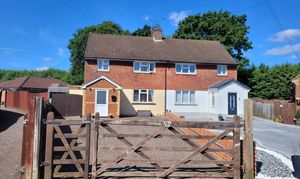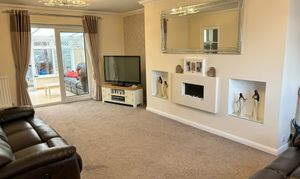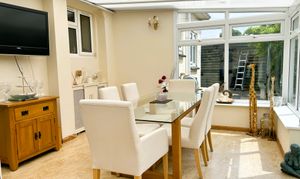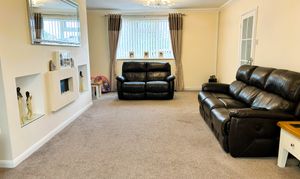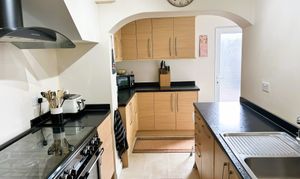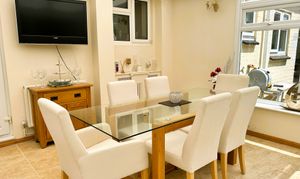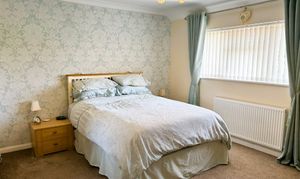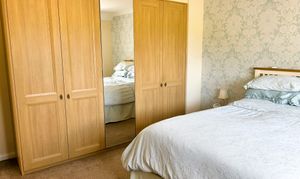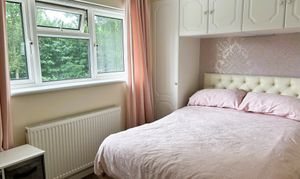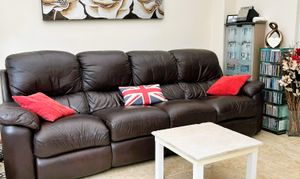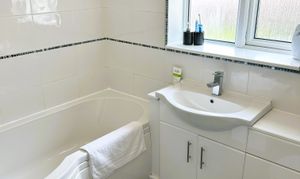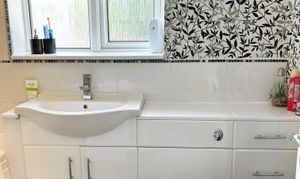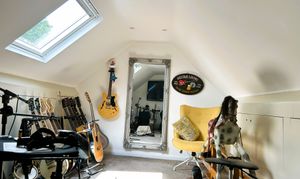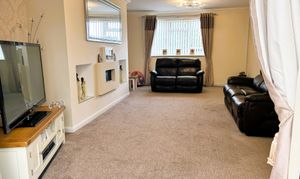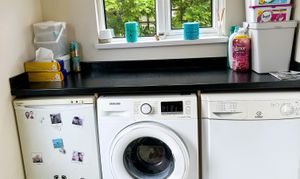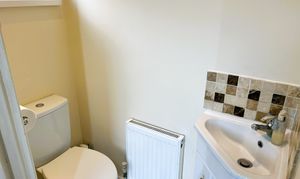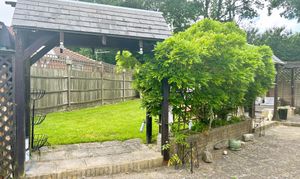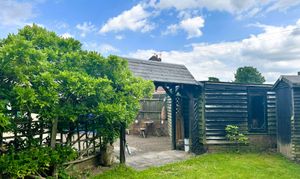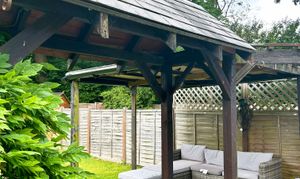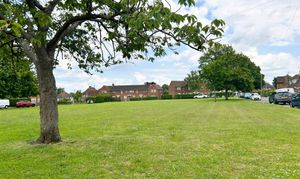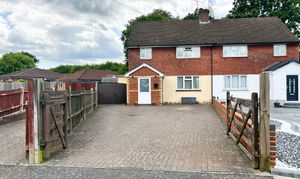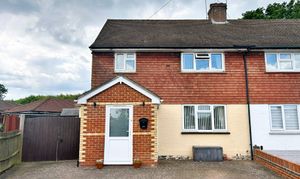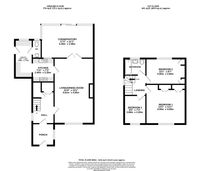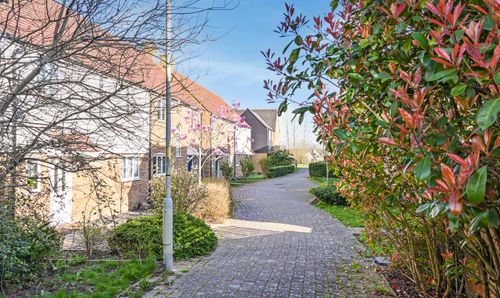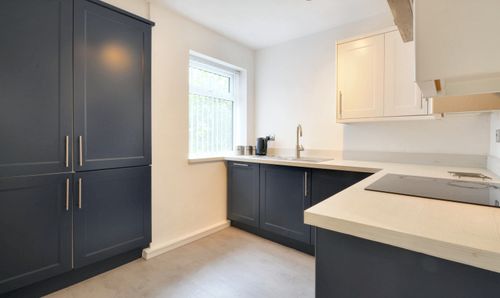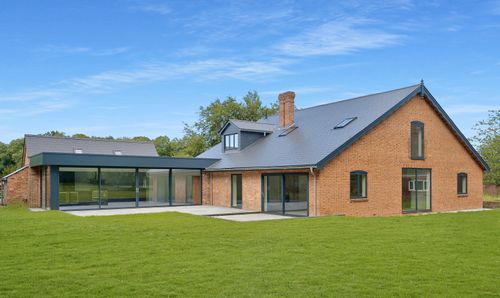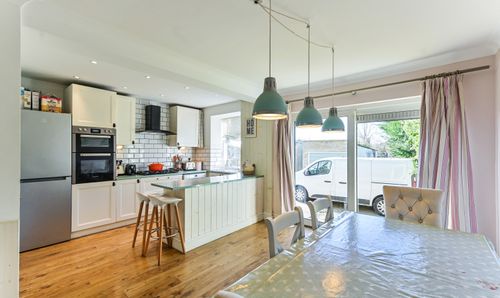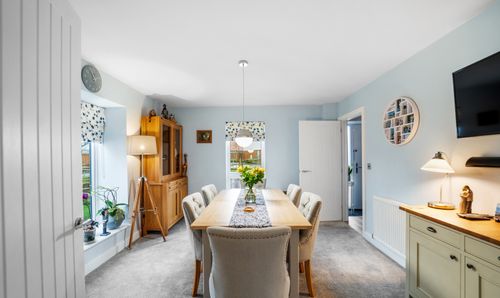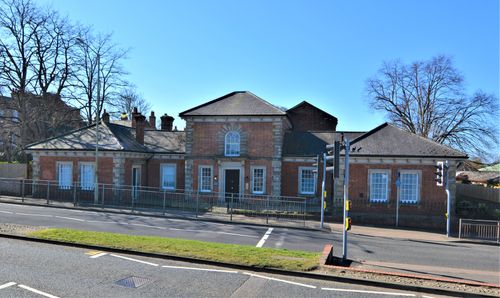Book a Viewing
3 Bedroom Semi Detached House, Huntington Road, Coxheath, ME17
Huntington Road, Coxheath, ME17
Andrew & Co Estate Agents
5 Kings Parade High Street, Ashford
Description
A rare opportunity to purchase this lovely and well presented three bedroom home that offers everything that a family needs, spacious rooms, kitchen/utility area, good sized garden, conservatory, ample parking and it also over looks a green to the front.
Huntington Road is situated in a quiet residential location within the village and is in close proximity to an excellent range of local shops, amenities, leisure and schooling. It also offers convenient access to Maidstone, which is approximately 4 miles away. For commuters, there are mainline railway stations situated in Maidstone and also at the nearby villages of Marden and Staplehurst. These stations all provide commuter services to central London.
EPC Rating: C
Key Features
- SPACIOUS THREE BEDROOM FAMILY HOME
- WELL PRESENTED THROUGHOUT
- CONSERVATORY
- MODERN KITCHEN AND BATHROOM
- UTILITY AREA
- DOWNSTAIRS WC
- USEFUL ATTIC AREA
- GOOD SIZED REAR GARDEN WITH GREAT ENTERTAINING SPACE
- PARKING FOR SEVERAL VEHICLES AT FRONT AND SIDE
- POPULAR LOCATION
Property Details
- Property type: House
- Council Tax Band: D
Rooms
ENTRANCE PORCH
Door to the front and double glazed window to the side. Large porch offering great storage space for shoes and coats
ENTRANCE HALL
Spacious hall with fitted carpets Single radiator. Stairs to first floor. Double storage cupboard, understairs cupboard and double glazed window to side.
LIVING ROOM
Well presented and large living area. Feature fireplace with ornamental recesses either side, Double glazed window to front , radiator, fitted carpet. Double doors leading to the conservatory and separate door leading to the kitchen
CONSERVATORY
Spacious light and bright conservatory providing enough room for a large dining room table and additional seating. Tiled flooring and double doors leading to garden.
KITCHEN
Modern fitted L-shaped kitchen and utility area. The kitchen comprises of matching wall and base units and drawers. Stainless steel sink unit. Space for a large range style cooker and integrated fridge and dishwasher. The utility area has plumbing for washing machine and space for tumble dryer and freezer. External glazed door to garden and door to cloakroom.
CLOAKROOM
Low level WC, Corner wash hand basin with cupboard below, radiator and obscure double glazed window.
FIRST FLOOR
BEDROOM ONE
Large double bedroom with window to front, radiator, TV point and built-in wardrobes.
BEDROOM TWO
Double bedroom with window overlooking the garden and coppice woodland. Radiator and built-in wardrobes.
BEDROOM THREE
Window to front, radiator and storage cupboard.Access to attic area
ATTIC AREA
Access from bedroom three.
BATHROOM
Modern bathroom with low level WC, Wash hand basin with storage cupboards below, P-shaped bath with shower over. Heated towel rail and glazed window to the rear.
Floorplans
Outside Spaces
Rear Garden
Leading from the conservatory there is a large patio area that is great for entertaining with a trellis above. Good sized lawn area with fencing to all boundaries. Timber outbuilding with power and light (currently used for storage).The patio area leads to around the side of the property where there a gate leading to the front of the property. This area is large enough to provide additional parking if needed.
Front Garden
To the front of the property is a gated driveway providing ample off road parking and double gated side access to the garden.
Parking Spaces
Driveway
Capacity: 4
Gated Driveway to the front providing ample parking.
Location
Properties you may like
By Andrew & Co Estate Agents
