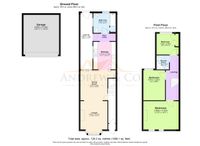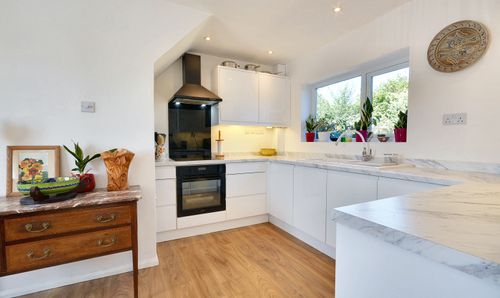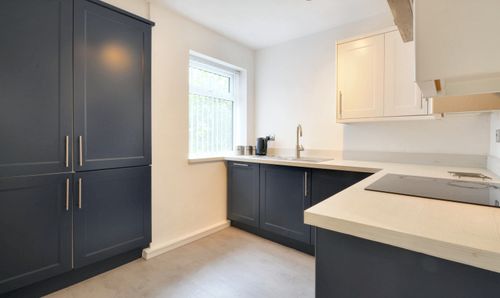Book a Viewing
Online bookings for viewings on this property are currently disabled.
To book a viewing on this property, please call Andrew & Co Estate Agents, on 01233 632383.
3 Bedroom End of Terrace House, Francis Road, Ashford, TN23
Francis Road, Ashford, TN23
Andrew & Co Estate Agents
5 Kings Parade High Street, Ashford
Description
Outdoors, the rear garden of this property is a tranquil oasis, mostly laid to lawn with a patio area ideal for al fresco dining or summer barbeques. Steps leading to the rear garden provide easy access, while the gated side access ensures added security and convenience. The garage, with an up and over door, measures approximately 4.3m x 4.8m, offering ample space for parking a vehicle or storing outdoor equipment. Whether you're looking to relax in the sunshine, host a gathering with friends, or enjoy a peaceful evening outdoors, this property's outdoor space provides endless possibilities for enjoyment and entertainment. Don't miss the opportunity to make this family home your own and create lasting memories in this charming setting.
EPC Rating: E
Key Features
- Spacious 3 bedroom end of terraced family home
- Good sized rear garden
- Sperate lounge & dining room
- Ground floor bathroom and first floor shower room
- Garage parking
- Walking distance to town centre and International train station
- Handy lean to
Property Details
- Property type: House
- Price Per Sq Foot: £322
- Approx Sq Feet: 980 sqft
- Plot Sq Feet: 1,690 sqft
- Council Tax Band: B
Rooms
Kitchen
3.77m x 2.41m
With range of cupboards and drawers beneath work surfaces, range of wall mounted units. Window to side. 4 ring gas hob with extractor fan over and eye level oven. 1 and half bowl resin sink with mixer tap and drainer, space and plumbing for washing machine, partially tiled walls.
View Kitchen PhotosRear lobby
With doors leading to bathroom and lean to.
Bathroom
White suite comprising low level wc, wash hand basin with storage under, panelled bath with mixer tap. Obscured windows to rear and side.
View Bathroom PhotosShower Room
White suite comprising low level wc, pedestal wash hand basin, tiled shower cubicle.
View Shower Room PhotosFloorplans
Outside Spaces
Garden
The rear garden is mostly laid to lawn with patio area and steps leading to rear. There is also gated side access.
View PhotosParking Spaces
Location
Being positioned so close to the Town Centre, the International Station with services to London in around 37 minutes, is just a short walk away. The Designer Outlet is also within easy reach and can be accessed on foot in under 10 minutes. The vibrant Town Centre is located just over a mile away. If you are driving and need road links, the M20 at jct 9 is just 9 minutes driving (2.2 miles) distant with links to London, the coast and the continent.
Properties you may like
By Andrew & Co Estate Agents



