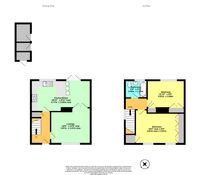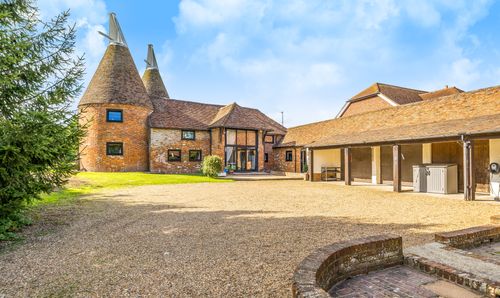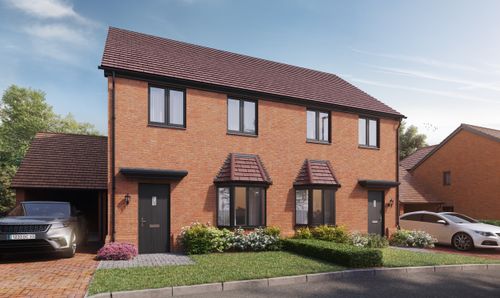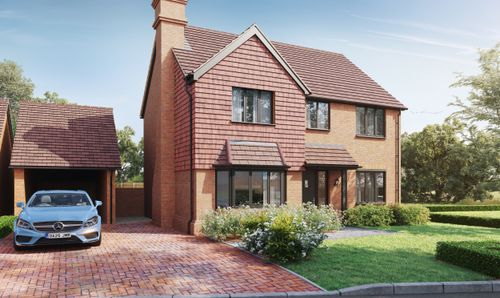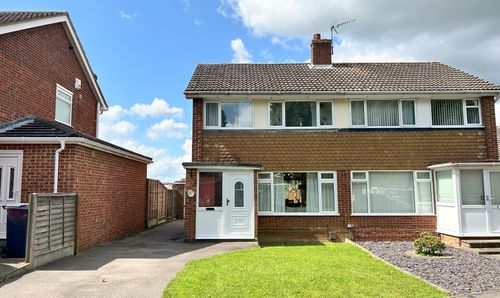Book a Viewing
Online bookings for viewings on this property are currently disabled.
To book a viewing on this property, please call Andrew & Co Estate Agents, on 01233 632383.
2 Bedroom Semi Detached House, Jemmett Road, Ashford, TN23
Jemmett Road, Ashford, TN23
Andrew & Co Estate Agents
5 Kings Parade High Street, Ashford
Description
Step outside and you'll be greeted by the vast outside space this property has to offer. The large rear garden benefits from a sprawling lawn and a patio area, perfect for alfresco dining or soaking up the sun. Additionally, a brick-built storage shed and extra storage space with plumbing for an outside toilet offer practical solutions for all your storage needs. Gated side access ensures privacy and security while providing easy entrance to the property. Whether you're a keen gardener, a family with young children, or someone who enjoys outdoor entertaining, this property's outside space offers endless possibilities for enjoying the great outdoors right at your doorstep. Don't miss out on this fantastic opportunity to own a home that combines comfort, convenience, and an outdoor retreat all in one package.
EPC Rating: D
Key Features
- NO ONWARD CHAIN
- Spacious 2 Bedroom Semi-Detached Property
- Large rear garden laid to lawn
- Convenient Jemmett Road location
- Walking distance to Town Centre and Train Station
- Modern open plan kitchen/diner
- Double Bedrooms
- Lounge
Property Details
- Property type: House
- Price Per Sq Foot: £335
- Approx Sq Feet: 850 sqft
- Plot Sq Feet: 3,046 sqft
- Council Tax Band: B
Rooms
Hallway
With stairs to first floor and doors to lounge and kitchen.
Kitchen/diner
5.77m x 3.02m
Open plan kitchen/diner with window and double doors leading to rear. Range of cupboards and drawers beneath worksurfaces, wall mounted units, breakfast bar, eye level oven with gas hob and extractor fan over. 1 and half bowl sink with mixer tap and drainer, space and plumbing for washing machine and dishwasher.
View Kitchen/diner PhotosLanding
With window to side and doors leading to bedrooms and bathroom.
Bedroom
4.88m x 2.97m
With built in wardrobes and further storage cupboard, 2 windows to the front.
View Bedroom PhotosBedroom
3.61m x 2.67m
With built in wardrobe, further storage cupboard and window to rear.
View Bedroom PhotosBathroom
White suite comprising low level wc, wash hand basin in vanity surround, panelled bath with shower over and shower screen, obscured window to rear.
View Bathroom PhotosFloorplans
Outside Spaces
Garden
Large rear garden laid to lawn with patio area, brick built storage shed and further storage with plumbing for outside wc. Gated side access.
View PhotosLocation
With Victoria Park on your door step, and just a short walk to the International Station & Town Centre it is very convenient to be positioned within South Ashford. You can also walk to the Designer Outlet with ease, as well as the newly built Elwick Place complex and Stour Centre Leisure Centre. Local buses operate offering a link into the Town Centre or further afield. With in a 5 minute walking distance you can also be at Ashford Oaks Primary school or at Willow Children Centre Community which include; a creche, various nursery rooms (pre-school rooms), meeting rooms, staff offices, district nurse/midwife appointments, family planning and parent and child groups.
Properties you may like
By Andrew & Co Estate Agents
