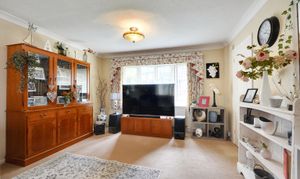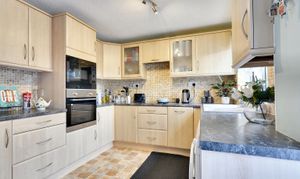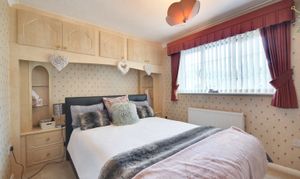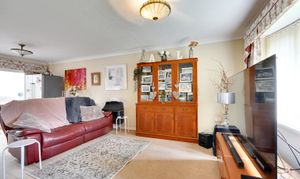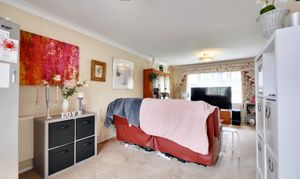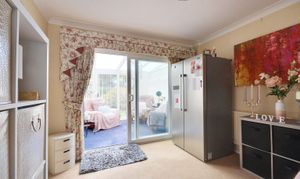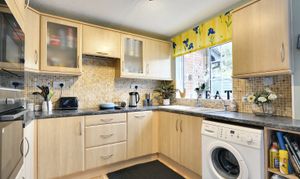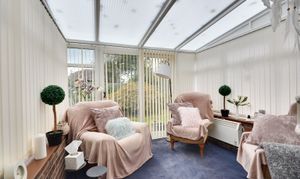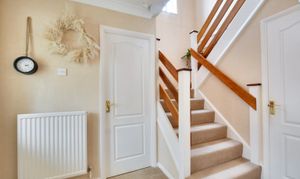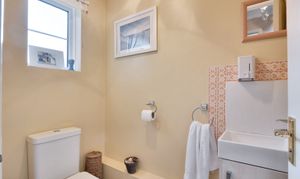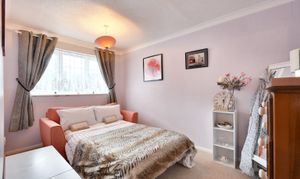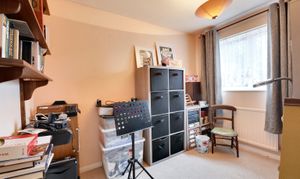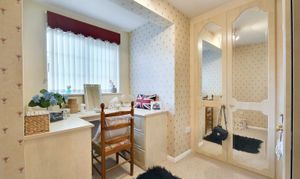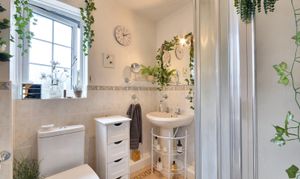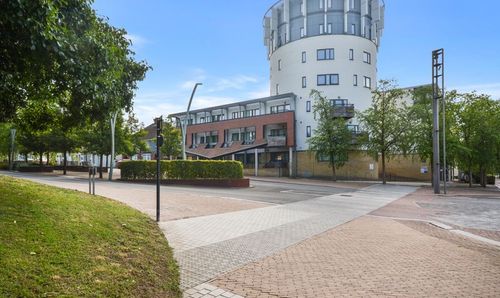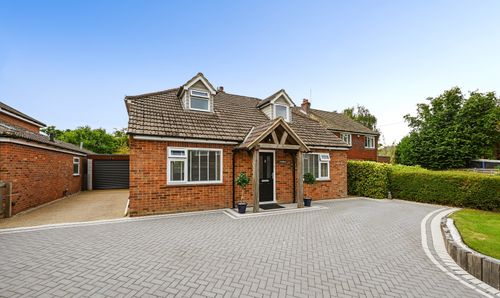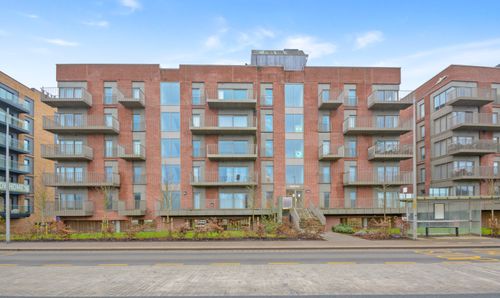4 Bedroom Detached House, Broadhurst Drive, Kennington, TN24
Broadhurst Drive, Kennington, TN24
.png)
Skippers Estate Agents - Ashford
5 Kings Parade High Street, Ashford
Description
This well-presented four-bedroom detached house, located in the popular Broadhurst Drive in Kennington, offers a spacious and versatile living space, perfect for families. The property boasts a conservatory to the rear, offering a secondary living space and a lovely place to enjoy views of the garden.
The ground floor features a welcoming hallway, lounge/diner; ideal for both relaxing and entertaining, leading to the kitchen with lots of storage and work space, along with the added convenience of a downstairs cloakroom. Upstairs are the four bedrooms, offering plenty of space for family living. One of the bedrooms is currently used as a walk-in wardrobe and could also become a home office if required.
With a garage and driveway parking this home provides practical solutions for parking and storage. Situated within walking distance of local schools, amenities, and transport links, the location is ideal for families and commuters alike.
Offered for sale with no onward chain, buying this home can offer a smooth purchasing process.
EPC Rating: C
Key Features
- Four-bedroom detached house
- Garage & Driveway parking
- Conservatory to the rear
- Downstairs cloakroom
- Popular Kennington location
- Walking distance to schools, amenities and transport links
Property Details
- Property type: House
- Price Per Sq Foot: £352
- Approx Sq Feet: 1,109 sqft
- Property Age Bracket: 1970 - 1990
- Council Tax Band: E
Rooms
Porch
uPVC door to the front, fitted carpet.
Hallway
Stairs leading to the first floor with cupboard beneath, radiator, fitted carpet.
WC
Window to the front, WC, wash basin, radiator, fitted carpet.
Lounge/Diner
3.78m x 6.75m
Bay window to the front, patio doors to the conservatory, door into kitchen, radiators, fitted carpet.
Kitchen
2.88m x 3.52m
Fitted kitchen comprising wall and base units with work surfaces over, inset composite 1.5 bowl sink/drainer, built-in electric oven and microwave, 4-ring halogen hob with extractor hood above, built-in dishwasher, plumbing and space for washing machine, space for free-standing fridge-freezer. Tiled splash back and vinyl flooring. Window and door to the garden.
Conservatory
uPVC construction with windows and doors leading out to the garden, electric radiator and fitted carpet.
Landing
Loft access, doors to each room, radiator, airing cupboard housing hot water cylinder, carpet fitted to the stairs and landing.
Bedroom 1
3.60m x 2.85m
Window to front, fitted bedroom furniture, radiator, fitted carpet.
Bedroom 2
2.46m x 3.86m
Window to the rear, radiator, fitted carpet.
Bedroom 3
2.97m x 2.18m
Window to the rear, radiator, fitted carpet.
Bedroom 4
2.97m x 3.11m
Currently used as a dressing room. Window to the front, fitted wardrobes and dressing table with drawers beneath, radiator, fitted carpet.
Bathroom
Comprising a quadrant shower cubicle with thermostatic shower, WC, wash basin, radiator, shaver socket, partly tiled and walls and vinyl flooring. Window to the rear.
Floorplans
Outside Spaces
Rear Garden
A nicely sized garden with fenced boundaries and gated side access. Access into the garage and garden shed.
Parking Spaces
Garage
Capacity: 1
Driveway
Capacity: 1
Location
Broadhurst Drive is found within Kennington, to the north of Ashford. Kennington is a favorable area for families, due to the close proximity of amenities, including a choice of schooling at Infant, Junior and Secondary levels. There is also plenty of open space close-by, including the Ridge Playing Fields. Regular transport connections offer links into and around Ashford, including to the International Train Station & William Harvey Hospital. Amenities within walking distance include a Co-op convenience store, hairdressers, cafe and numerous takeaways.
Properties you may like
By Skippers Estate Agents - Ashford
