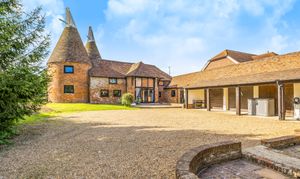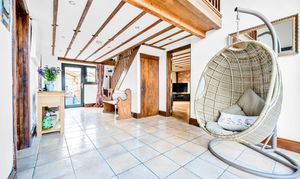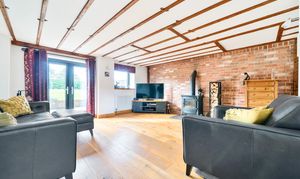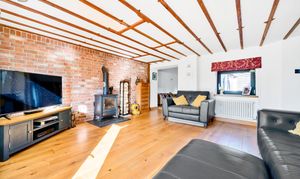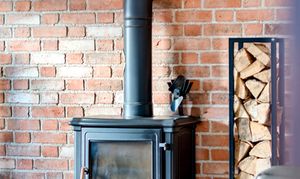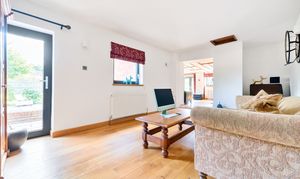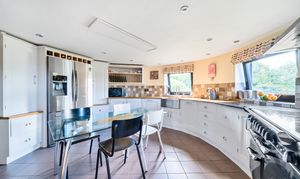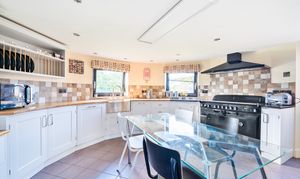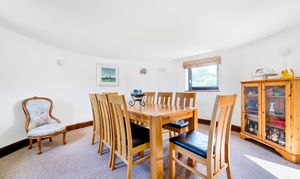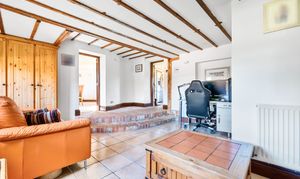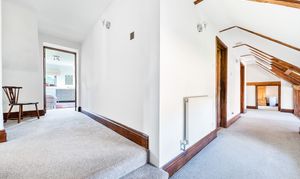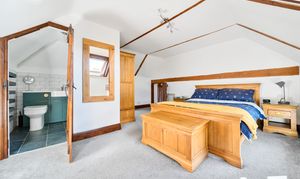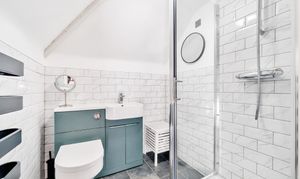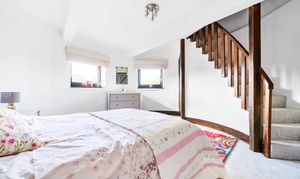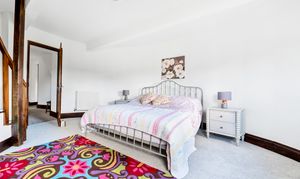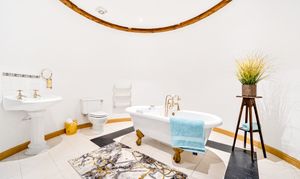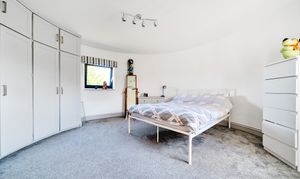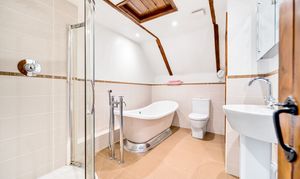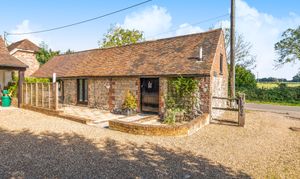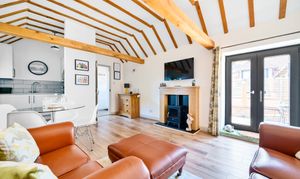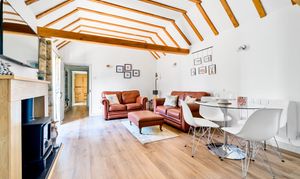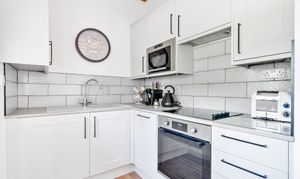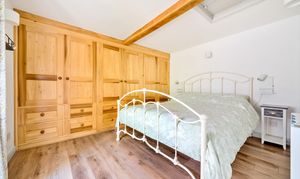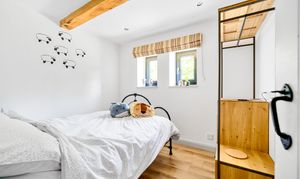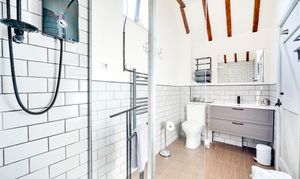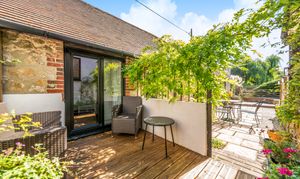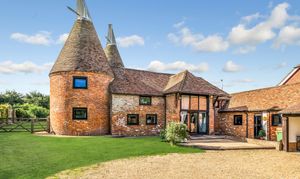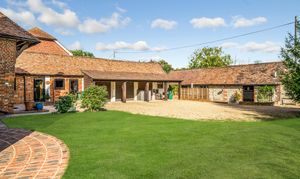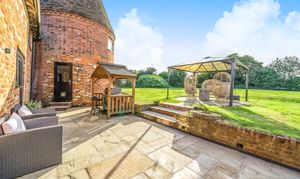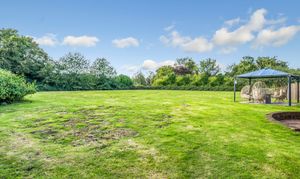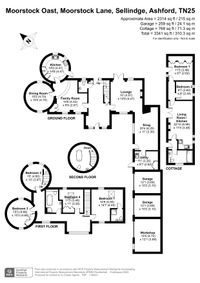4 Bedroom Detached Barn Conversion, Moorstock Lane, Sellindge, TN25
Moorstock Lane, Sellindge, TN25
.png)
Skippers Estate Agents - Ashford
5 Kings Parade High Street, Ashford
Description
Nestled on the outskirts of the charming village of Sellindge, this delightful Edwardian Oast House offers a unique blend of rustic elegance and modern comfort.
The main house is a characterful four-bedroom oast house, exuding countryside charm with its iconic roundel roofs and traditional Kentish architecture. Inside, the house boasts four spacious reception rooms, leading from a spacious and light filled entrance hallway, ideal for entertaining & family gatherings. Exposed beams and rustic floors add to the ambience throughout. Upstairs the four bedrooms all lead from a large landing, with two of the bedrooms featuring en-suites, whilst the other two benefit from built-in wardrobes.
In addition to the Oast House, a charming two-bedroom annexe is located to the front of the driveway, ideal for when guests visit or a potential Airbnb rental. Behind the traditional stone-fronted façade and stable door, a beautifully presented modern interior awaits. The accommodation on offer includes a spacious open-plan living space with fitted kitchen, two double bedrooms and a stylish bathroom. Vaulted ceilings, exposed beams and wood floors feature throughout.
Set within grounds extending to approximately 1 acre, the gardens mostly comprise a large grassed area with hedgerow boundaries. Paving adjacent to the rear of the house offers the perfect spot for entertaining. The annexe also enjoys a private secluded patio.
A gravel driveway allows for space to park 6 vehicles comfortably, whilst also giving access to the garages and separate workshop. Tractor access is also available into the garden through a five-bar gate to the side of the Oast House.
This idyllic home blends countryside living with easy access to village life, offering space, comfort, and convenience in a serene setting.
EPC Rating: C
Virtual Tour
https://nichecom.s3.eu-west-1.amazonaws.com/cat1000/2024/09/16/66e83806e3552-1180021.mp4Key Features
- Four Bedroom Oast House plus Two Bedroom Annexe
- Four Reception Rooms
- En-suites to Two Bedrooms
- Parking on the Driveway for Numerous Vehicles
- Two Garages plus Workshop
- Located on the Edge of the Village of Sellindge
- Approximately 1 Acre of Grounds with Annex
Property Details
- Property type: Barn Conversion
- Price Per Sq Foot: £390
- Approx Sq Feet: 3,337 sqft
- Property Age Bracket: Edwardian (1901 - 1910)
- Council Tax Band: G
Rooms
The Oast House
Hallway
Spacious entrance hallway with full height windows and door to front, stairs leading to first floor with under-stairs storage, door to garden, radiator, tiled floor.
Cloakroom
Comprising WC, wash basin with storage beneath, towel radiator, partly tiled walls, tiled floor. Window to the rear.
Lounge
4.57m x 4.47m
Dual aspect with windows to the front and rear and doors opening to the garden, wood burning stove, radiators, wood flooring. Leading through to Reception Room.
Reception Room
6.20m x 3.35m
Window and door to the front, radiator, wood flooring.
Utility Room
Window and door to the front, floor units with worksurface and inset sink/drainer, plumbing and space for washing machine & tumble dryer, central heating boiler, large storage cupboard, tiled floor.
Family Room
4.42m x 2.57m
Windows to the front, built-in cupboards, radiator, tiled floor. Curved brick steps up to Kitchen & Dining Room.
Dining Room
4.70m x 4.70m
Located within one of the roundels, dual aspect with windows to the front and rear, radiators, fitted carpet.
Kitchen
4.47m x 4.47m
Located within one of the roundels, windows to the rear overlooking the garden and door leading out. Bespoke kitchen with wall and base units with a mix of Granite and Oak work surfaces over, stainless steel Belfast sink, free-standing Rangemaster Cooker, built-in dishwasher, free-standing American style fridge/freezer, tiled splash back and tiled floor.
Landing
Galleried landing overlooking the entrance hallway, doors leading to each bedroom and family bathroom, radiator, fitted carpet.
Bedroom 1
4.45m x 4.50m
Dual aspect with windows to the front and rear and Velux roof window, radiator, fitted carpet.
En Suite
Comprising a square shower cubicle with pivot door and thermostatic shower, WC, wash basin with storage beneath, extractor fan, towel radiator, tiled floor.
Bedroom 2
4.60m x 3.97m
Located within one of the roundels, windows to the rear overlooking the garden, stairs to en-suite and under-stairs storage, radiator, fitted carpet.
En Suite
Mezzanine to Bedroom 2, comprising a free-standing bath with mixer taps and hand shower attachment, WC, wash basin, towel radiator, tiled floor.
Bedroom 3
4.68m x 4.68m
Located within one of the roundels, windows to the front and rear, fitted wardrobes, radiator, fitted carpet. Loft access.
Bedroom 4
3.35m x 3.48m
Windows to the rear, fitted wardrobe, radiator, fitted carpet. Door to the Bathroom.
Bathroom
Comprising a quadrant shower enclosure with thermostatic shower, free-standing bath with mixer taps and hand shower attachment, WC, wash basin, towel radiator, extractor fan, partly tiled walls, tiled floor.
The Cottage
Entrance Hall
Stable door to front, rustic tiled floor, radiator. Doors to Living Room & Shower Room.
Open-plan Living Room/Kitchen
6.96m x 3.48m
Vaulted ceiling, patio doors to terrace, radiator, wood flooring. Modern fitted kitchen comprising matching wall and base units with worksurfaces over, inset sink/drainer, built-in electric oven with 4-zone induction hob and extractor hood above, built-in microwave, integrated dishwasher & fridge Tiled splashback, window to the front.
Bedroom 1
3.48m x 2.62m
Window and door opening to private terrace, built-in wardrobes and drawers, radiator, wood flooring.
Bedroom 2
2.62m x 2.44m
Windows to the front, radiator, wood flooring.
Shower Room
Comprising a large walk-in enclosure with electric shower, WC, wash basin with drawers beneath, towel radiator, partly tiled walls and tiled flooring. Vaulted ceiling with high level window.
Floorplans
Outside Spaces
Rear Garden
A generous garden to the rear of the home, a large grassed area with hedgerow boundaries and paving adjacent to the building, perfect for entertaining. Tractor access to the garden through five-bar gates.
Parking Spaces
Garage
Capacity: 2
Two garages, measuring 3.69m x 3.10m, both with electric roller doors to the front.
Driveway
Capacity: 6
Gravel driveway to the front of the buildings, comfortably allowing space to park up to 6 cars with ease.
EV charging
Capacity: 1
EV charger for 1 car.
Location
The village of Sellindge is located equidistant from Ashford and Folkestone, with local village amenities including farm shop, parish church, Sellindge village hall, Dukes Head pub, Sellindge Primary School & Co-op minimarket. Being situated on the A20, Sellindge offers good road links with access into Ashford and Folkestone (around 8 miles distant and 9 miles distant respectively) and the M20 at junction 10a or 11 (4.8 miles and 6 miles respectively). Ashford International station is located within the town and offers a fast link into London (St Pancras in 37 minutes) and Eurostar services to the continent.
Properties you may like
By Skippers Estate Agents - Ashford
