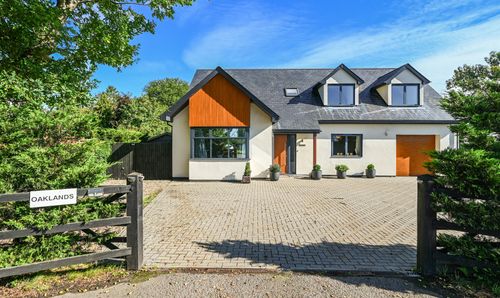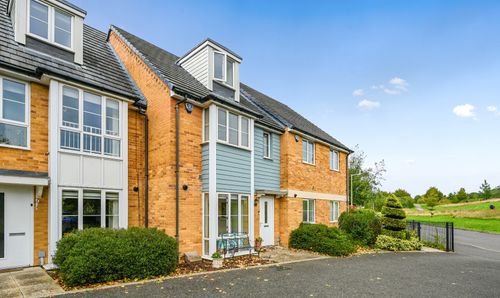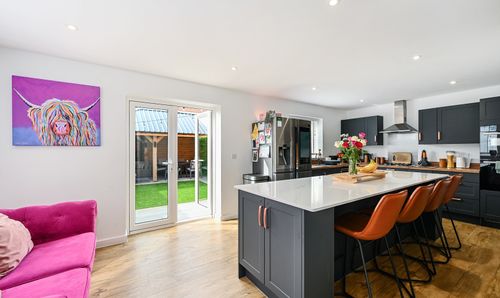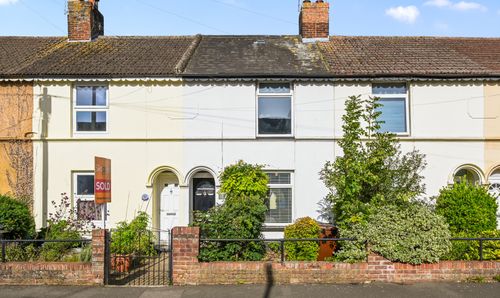3 Bedroom Terraced Town House, Atherfield Drive, Ashford, TN23
Atherfield Drive, Ashford, TN23
Description
A townhouse, or a home with accommodation spanning three floors, is generally a great choice as a family home, and considering the proximity to local amenities, including schools, shops and transport links, there is no surprises why these homes tend to get snapped up quickly when offered for sale.
Considering the extra space on offer, versatility and flexibility of these homes, they suit a range of buyers. Additional space without the need to increase the homes footprint mean better bedroom sizes. With the living spaces split across multiple floors, this adds privacy and better noise control throughout the home; you could be working from home on one floor whilst the children are playing on another.
For growing families or multi-generational living, the flexibility afforded can suit a variety of needs. Repurposing rooms as your family grows can mean staying put and negating the need to move home again; using a smaller bedroom as a home office, or converting a garage into another bedroom or home gym, for example.
This townhouse is no exception, with plenty of living space spanning the three floors.
Built in 2015, this home offers a modern twist on the typical townhouse, with light-filled rooms throughout, a WC on each floor, and a private balcony enjoying an open view to the front.
The ground floor boasts a spacious entrance hallway, modern/kitchen diner which opens to the garden and access into the garage. The first floor features the two smaller bedrooms, family bathroom and main living room, whilst the top floor offers a secluded master bedroom with dressing area/fitted wardrobes, en-suite shower room and a Juliet balcony enjoying the open outlook to the front.
Storage is offered aplenty in this home, with good storage options on the ground floor in the shape of an under-stairs cupboard and two pantry type cupboards, with another large storage space on offer on the top floor.
Located centrally within the Town Centre, amenities really are on your door-step with the Town Centre & High Street just a short walk away, the County Square Shopping Centre is minutes walking distance, whilst the International Station & Designer Outlet are also easily reachable on foot. The motorway (M20) is easy to access for out of town travel, whilst Victoria Park and numerous schools are within easy reach too.
EPC Rating: B
Key Features
- Three bedroom Spacious Townhouse
- Situated In Ashford Town Centre
- Modern Kitchen/Diner
- Lounge with Balcony Overlooking Green to the front
- En-Suite to Master Bedroom
- WC on each floor
- Close to Ashford International Station
- Remainder of 10-year NHBC Warranty
Property Details
- Property type: Town House
- Property style: Terraced
- Property Age Bracket: 2010s
- Council Tax Band: D
Rooms
Hallway
Part glazed composite door to the front, internal personnel door to garage, door into kitchen/diner, stairs to first floor, radiator and laminate wood flooring.
Kitchen/Diner
With doors opening to the rear garden, two large pantry type cupboards, radiator and tiled flooring. Modern kitchen featuring both wall and base units with work surfaces over and tiled splashback, inset sink/drainer, built-in appliances including an eye-level electric oven, 4-ring gas hob with extractor hood above, dishwasher, washing machine and fridge/freezer.
Cloakroom
Comprising a WC, wash basin, extractor fan, radiator and laminate wood flooring.
First Floor Landing
With doors leading to each room, stairs to the second floor, radiator and fitted carpet to the stairs and landing.
Lounge
Boasting a lovely open outlook to the front with private balcony, radiators and laminate wood flooring.
Bedroom 2
Window to the rear, radiator, laminate wood flooring.
Bedroom 3
Window to the rear, radiator and fitted carpet.
Bathroom
Comprising a bath with mixer taps and shower over, WC, wash basin with vanity and storage beneath, towel radiator, extractor fan, tiled walls and flooring.
Second Floor
Door into bedroom 1.
Bedroom 1
A spacious main bedroom with dedicated dressing area featuring built-in wardrobes, Juliet balcony boasting a lovely open outlook to the front, large airing cupboard/storage, radiators and fitted carpet.
En-suite
Comprising a rectangular shower enclosure with thermostatic shower, WC, wash basin with vanity and storage beneath, towel radiator, extractor fan, tiled walls and flooring.
Floorplans
Outside Spaces
Balcony
Accessed from the living room, a private balcony offering space for al fresco dining or bistro seating, with glass balustrading and decking.
Garden
A low maintenance paved garden to the rear, with fenced boundaries and gated rear access, with planters featuring some evergreen shrubs.
Parking Spaces
Permit
Capacity: N/A
Location
Ashford Town Centre is a short walk away and boasts a variety of amenities including restaurants. The Park Club, Ashford Gym and Leisure Centre is 0.3 miles away on foot offering a range of activities and The Ashford Town Swimming Club is 0.6 miles away. There are a range of facilities in the nearby area including parks, bowling, cinema and a trampoline park. There is a selection of schools in the local area including Victoria Road Primary School and Ashford St Mary’s Church of England Primary School. Ashford International Train station is half a mile away with links to London St Pancras. There is easy access to the A28 providing links to the A20 and M20 for London and the coast.
Properties you may like
By Skippers Estate Agents - Ashford





















