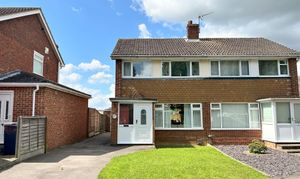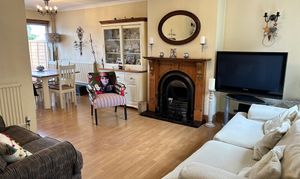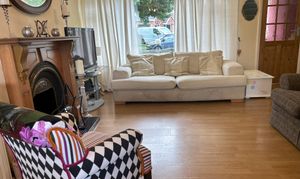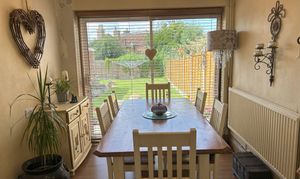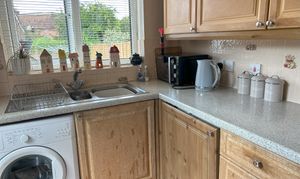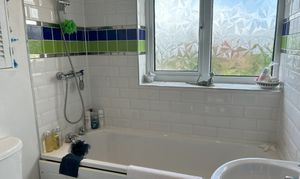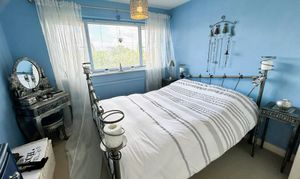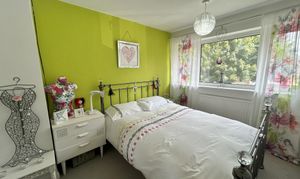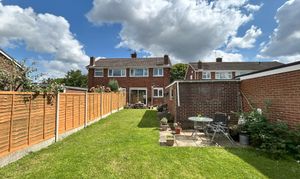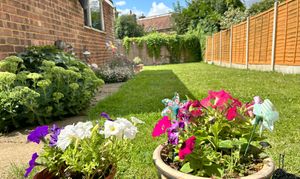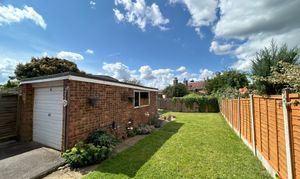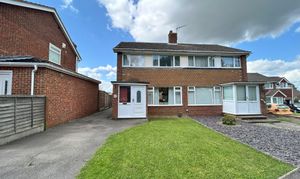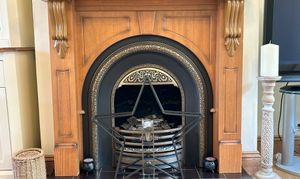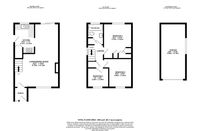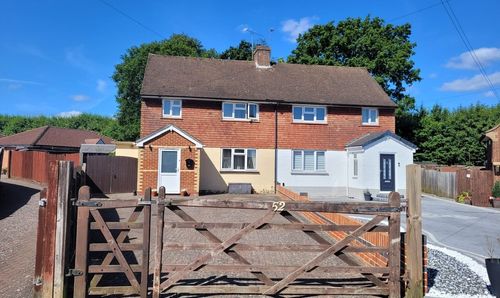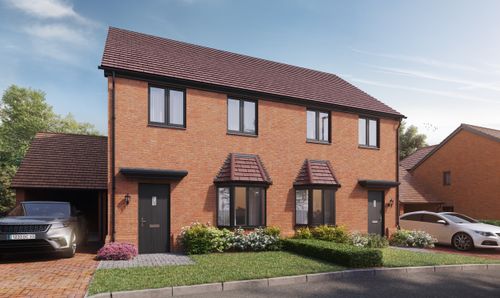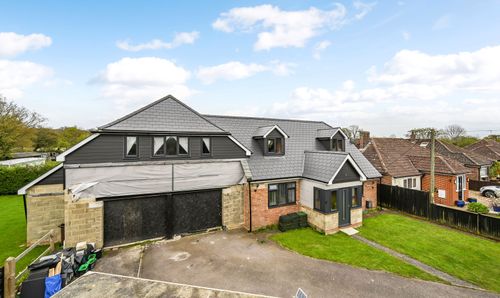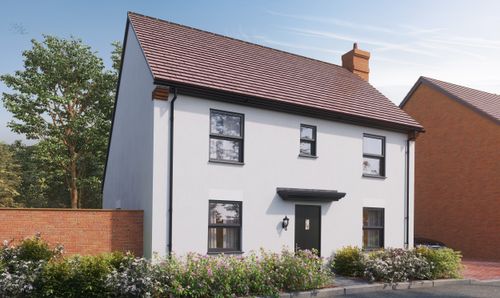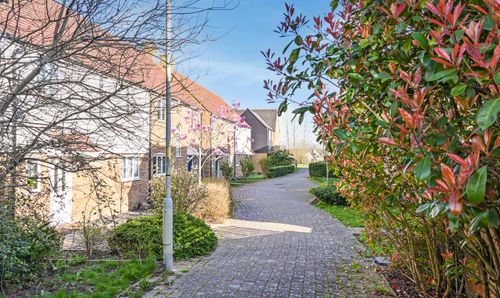Book a Viewing
3 Bedroom Semi Detached House, Richmond Way, Maidstone, ME15
Richmond Way, Maidstone, ME15
Andrew & Co Estate Agents
5 Kings Parade High Street, Ashford
Description
Three bedroom semi-detached family home situated in a desirable area within Loose, approximately 3 miles south of Maidstone town centre. Local shops, chemist, doctors surgery and bus stops are all within walking distance. the property offers well planned accommodation comprising entrance porch, open plan lounge/dining room and kitchen to the ground floor. There are three bedrooms and family bathroom to the first floor.
Externally there are established front and rear gardens and a detached garage with driveway to the front providing off-street parking for 3/4 vehicles. This property does require updating and also has the scope to extend, subject to the necessary planning permission and consents being granted
Key Features
- THREE BEDROOMS
- OPEN PLAN LIVING/DINING AREA
- SOUGHT AFTER LOCATION
- GOOD SIZED REAR GARDEN
- AMPLE PARKING
- CLOSE TO SHOPS AND SCHOOLS
- SOME UPDATING REQUIRED
Property Details
- Property type: House
- Plot Sq Feet: 2,637 sqft
- Council Tax Band: D
Rooms
ENTRANCE PORCH
LIVING/DINING ROOM
6.76m x 4.72m
KITCHEN
3.18m x 2.16m
FIRST FLOOR LANDING
BEDROOM ONE
3.71m x 3.00m
BEDROOM TWO
3.05m x 3.00m
BEDROOM THREE
3.05m x 3.00m
FAMILY BATHROOM
Floorplans
Outside Spaces
Garden
Attractive L Shaped rear garden mainly laid to lawn
Front Garden
Mainly laid to lawn with driveway to the side leading to the garage.
Parking Spaces
Garage
Capacity: 1
Driveway to the side leading to the detached garage with up and over door, power and lighting
Location
Properties you may like
By Andrew & Co Estate Agents
