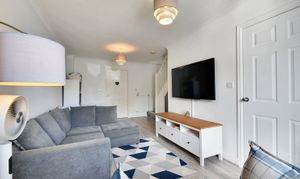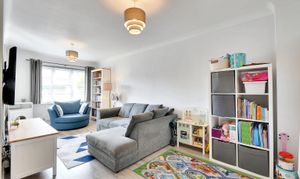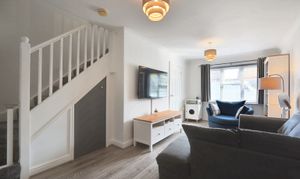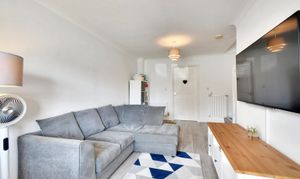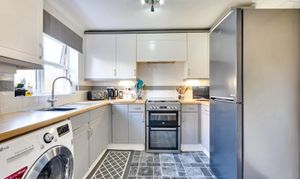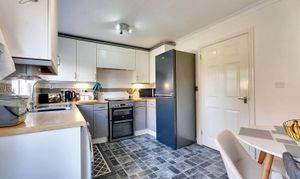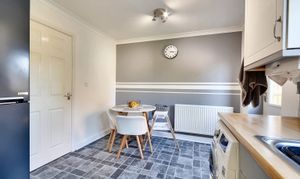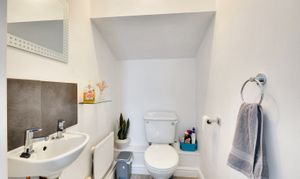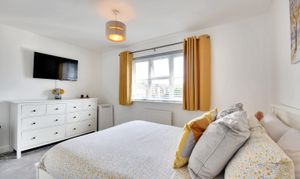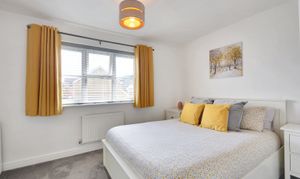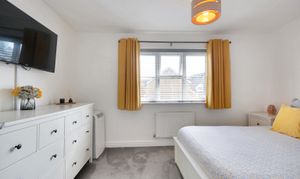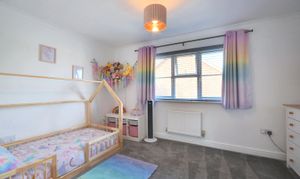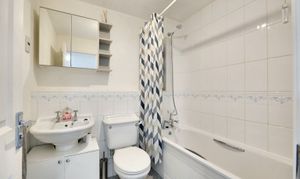2 Bedroom Terraced House, Lapwing Drive, Kingsnorth, TN23
Lapwing Drive, Kingsnorth, TN23
Description
A well-presented two-bedroom house situated in the highly sought-after Park Farm development in Kingsnorth, enjoying amenities and schools close-by with countrywide walks and children’s play parks within easy reach, benefitting from allocated parking for two cars and a low maintenance garden.
Internally, the modern, bright and airy rooms are generous in their proportions, with accommodation briefly comprising an entrance hall with space to keep coats and shoes, downstairs cloakroom, living room and kitchen/diner to the rear over looking the garden. Upstairs are the two bedrooms, both of roughly equal size, with the main bedroom featuring wardrobes, and a family bathroom, comprising a bath with shower over, WC, and wash basin.
Outside the gardens to the front and rear are both low maintenance and feature artificial lawns. The rear garden also boasts a patio area for entertaining or sitting outside during the warmer months.
The allocated parking is within a shared parking area to the front of the house.
In their ownership, the sellers have updated the boiler which still has 9 years to run on the warranty, decorated through, replaced flooring and generally kept the house in good order throughout. For anyone looking for a house you can move into without the need to worry about decorating or decorating, this home should be high up on your list.
EPC Rating: C
Key Features
- Two-bedroom terraced home
- Two allocated parking spaces
- Downstairs cloakroom
- Kitchen/Diner
- Fitted wardrobes to Bedroom 1
- Walking distance of local amenities including schools
- Lots of countryside walks and children's play parks close-by
Property Details
- Property type: House
- Approx Sq Feet: 753 sqft
- Property Age Bracket: 1990s
- Council Tax Band: C
Rooms
Hallway
Part glazed composite door to front, radiator, laminate wood flooring. Door to Cloakroom, door to Living Room.
Cloakroom
Comprising a WC, wash basin, radiator, laminate wood flooring.
Living Room
5.83m x 2.71m
Window to the front, stairs to first floor with under-stairs storage, TV point, radiators, laminate wood flooring. Door to Kitchen.
Kitchen/Diner
2.83m x 3.94m
Comprising wall and base units with work surfaces over, inset 1.5 bowl stainless steel sink/drainer, free-standing electric cooker with 4-ring gas hob, space and plumbing for washing machine, space for fridge/freezer. Tiled splash back, vinyl flooring. Window and door to the garden.
Landing
Loft access, airing cupboard, radiator, carpet fitted to the stairs and landing.
Bedroom 1
3.69m x 3.94m
Window to the front, built-in wardrobes, radiator, fitted carpet.
Bedroom 2
2.89m x 3.94m
Window to the rear, radiator, fitted carpet.
Bathroom
Comprising a bath with mixer taps and shower attachment, WC, wash basin, extractor fan, shaver socket, radiator, partly tiled walls and vinyl flooring.
Floorplans
Outside Spaces
Rear Garden
Paved area adjacent to the rear of the house, artificial law. With planted border, gravel area to the bottom of the garden. Fenced boundaries.
Front Garden
Paved pathway to front door, artificial lawn.
Parking Spaces
Allocated parking
Capacity: 2
Location
The residential Park Farm development in Kingsnorth is a popular choice amongst families given the close proximity to amenities; Furley Park & Kingsnorth Primary School are both within easy reach on foot, Kingsnorth Recreation Ground and numerous children's play parks are too within easy reach. Tesco superstore is also close-by, along with a Domino's pizza, hairdresser's, doctors surgery and gym. Road links near-by include the A2070 which provides a link into Ashford as well as down to the coast, links to the M20 motorway (junction 10/10a) and the William Harvey Hospital.
Properties you may like
By Skippers Estate Agents - Ashford
