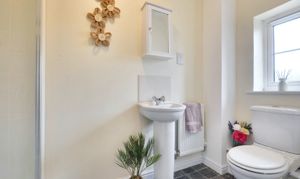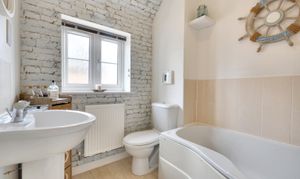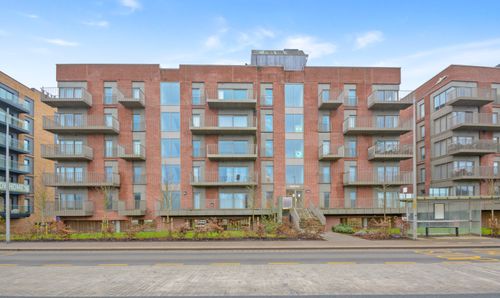2 Bedroom End of Terrace House, Perch Close, Ashford, TN23
Perch Close, Ashford, TN23
.png)
Skippers Estate Agents - Ashford
5 Kings Parade High Street, Ashford
Description
This neatly presented and nicely tucked away house is positioned in a favorable spot within Singleton, enjoying a corner position within a small cul-de-sac.
Unlike most two-bedroom homes, here you’ll find three bathrooms; an en-suite to the main bedroom, family bathroom and a downstairs cloakroom, as well as having allocated parking and a garage, a generous garden, a modern finish inside and solar panels on the roof.
The layout comprises an entrance hallway, cloakroom, generous kitchen/diner, living room, two double bedrooms featuring built-in wardrobes, en-suite shower room to the main bedroom and family bathroom.
The garden lends itself well to entertaining, with a patio adjacent to the rear of the house, perfect for summer BBQ’s or al fresco dining. There’s a large garden shed and gated side and rear access for convenience. Within a few minutes walk is a large children’s play park with climbing apparatus, swings and slides and a basket ball court/football goals, perfect for children.
Just a short walk from the house is the garage with allocated parking for one car beside.
This area of Singleton continues to be a popular choice for families with young children, given the proximity to two local schools (Great Chart & John Wesley), amenities at the Singleton Centre and parks & walks which are also within easy reach.
EPC Rating: B
Key Features
- Two-bedroom end-terrace house
- Modern kitchen/diner
- En-suite to bedroom 1
- Garage & allocated parking space
- Sought after Singleton position
- Walking distance of Great Chart Primary School & John Wesley CofE&M Primary School
Property Details
- Property type: House
- Price Per Sq Foot: £363
- Approx Sq Feet: 786 sqft
- Property Age Bracket: 2010s
- Council Tax Band: C
Rooms
Entrance Hallway
Partly glazed uPVC door to the front, doors to cloakroom & kitchen/diner, panel radiator, laminate wood flooring.
Cloakroom
Close-coupled WC, wash basin, panel radiator, extractor fan, vinyl flooring.
Kitchen/Diner
4.25m x 3.45m
Window to the front, door to lounge, under-stairs storage cupboard. Matching wall and base units with work surfaces over, inset stainless steel 1.5 bowl sink/drainer, built-in electric oven, 4-burner gas hob, extractor hood, space and plumbing for washing machine, space for free-standing fridge/freezer, panel radiator, laminate wood flooring.
Lounge
4.73m x 4.50m
Patio doors to the garden and window looking out, stairs to the first floor, TV & Tel points, panel radiator, laminate wood flooring.
First floor landing
Window to the side, doors to each bedroom, bathroom and airing cupboard housing central heating boiler, loft access, carpet to the stairs and landing.
Bedroom 1
3.24m x 3.21m
Window to the rear, built-in wardrobe, panel radiator, carpet. Door to en-suite.
En-suite
Window to the rear, walk-in shower, close-coupled WC, wash basin, shaver socket, extractor fan, panel radiator, partly tiled walls, vinyl flooring.
Bedroom 2
3.30m x 2.51m
Window to the front, built-in wardrobe, panel radiator, carpet.
Bathroom
Window to the front, 'P' shaped bath with mixer taps, close-coupled WC, wash basin, shaver socket, extractor fan, panel radiator, partly tiled walls, vinyl flooring.
Floorplans
Outside Spaces
Rear Garden
Patio adjacent to the rear of the house, pathway leading to garden shed, side and rear gated access, lawn, fencing to the boundary.
Parking Spaces
Garage
Capacity: 1
Allocated parking
Capacity: 1
Directly next to the garage
Location
Singleton is situated to the South of Ashford and enjoys fantastic public transport links to Ashford Town Centre & International Train Station; which offers regular services to London St Pancreas (approx 37 minutes) as well as the continent. Other amenities within close proximity include Great Chart and John Wesley Primary Schools, Singleton Barn Public House and The Singleton Centre with local shops and doctors surgery. The Singleton Environment Centre and numerous children's play parks are also within walking distance.
Properties you may like
By Skippers Estate Agents - Ashford



















