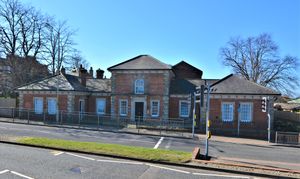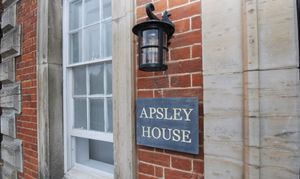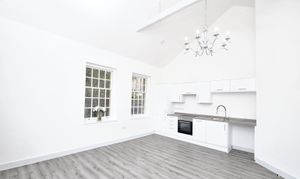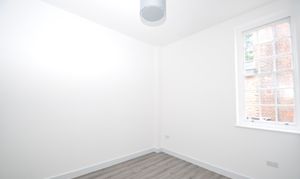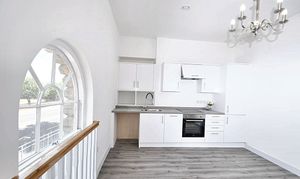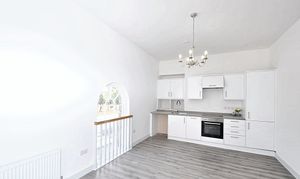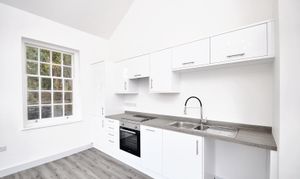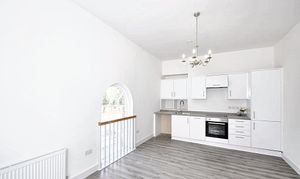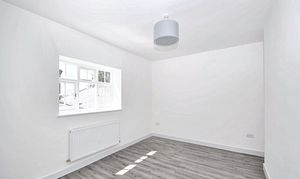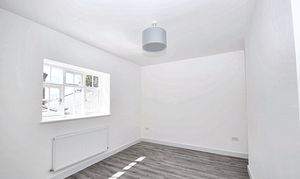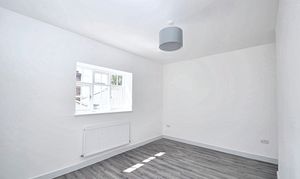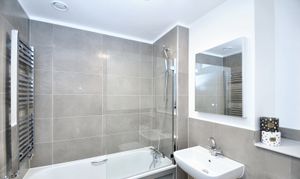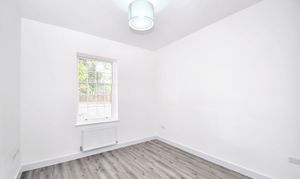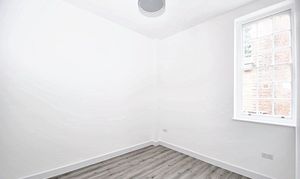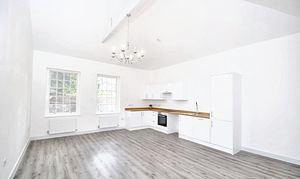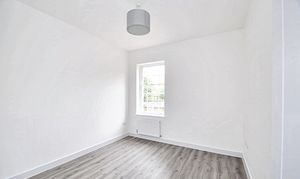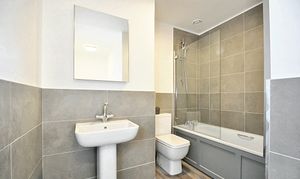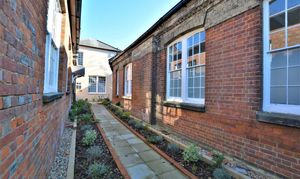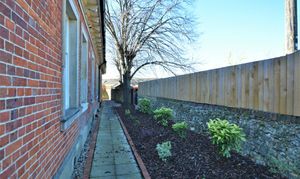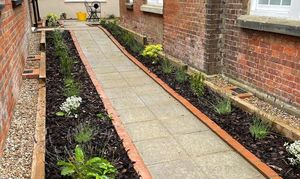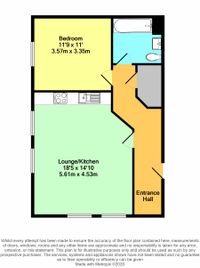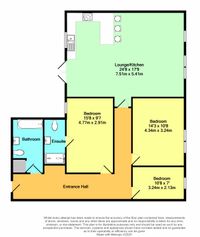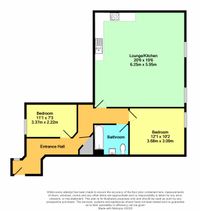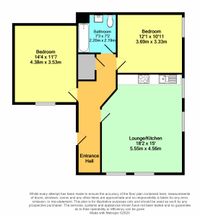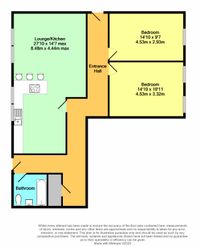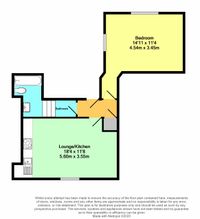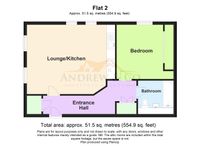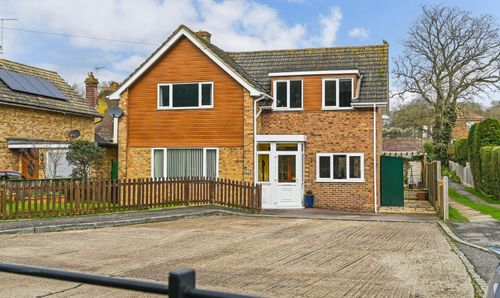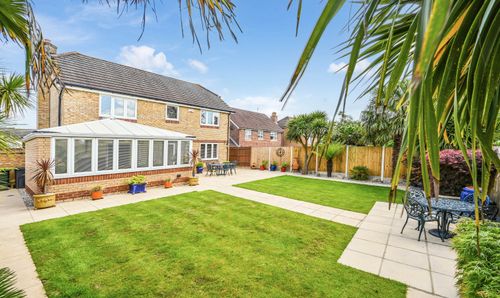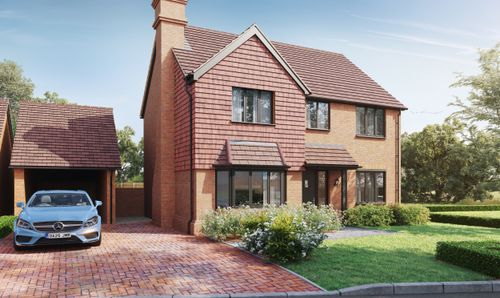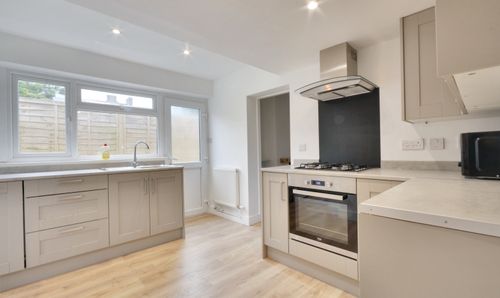Book a Viewing
13 Bedroom Apartment, Chart Road, Ashford, TN23
Chart Road, Ashford, TN23
Andrew & Co Estate Agents
5 Kings Parade High Street, Ashford
Description
The freehold sale of Apsley House presents an opportunity to acquire 7 x apartments, all let on individual AST's with tenants in situ providing an annual income of £98,490 (£8,207.50 per month). A ready made investment opportunity, perfectly positioned with amenities close by, including the Town Centre which is within a short walk, Ashford International Station (offering fast links into London in around 37 minutes) and the M20 motorway.
Apsley House is a stunning grade II listed building presenting a collection of 7 x apartments, split across two floors with 4 of the apartments enjoying their own private entrance and only 3 accessed via a shared communal hallway.
The make up of the building comprises 4 x two bedroom apartments, 2 x one bedroom apartments and a very impressive 3 bedroom apartment. Each apartment is quirky and individual, with some enjoying vaulted ceilings.
Internal viewings of the individual apartments are available, subject to necessary arrangements being made and are strictly via prior appointment - please contact us to register your interest and arrange.
All apartments come with allocated parking
Key Features
- Freehold Investment Opportunity
- Freehold Interest of Apsley House
- A Collection of 7 Apartments
- Recently Converted in 2019
- One, Two & Three Bedroom Apartments
- Close Proximity to Ashford Town & International Train Station
- Allocated Parking
- Generating an annual income of £98,490.
Property Details
- Property type: Apartment
- Council Tax Band: TBD
Rooms
Apartment 1
Flat 1 is a one-of-a-kind, beautiful three-bedroom apartment, situated on the ground floor and benefiting from a private garden and entrance. There are two large double bedrooms, the main bedroom enjoying a luxurious en-suite shower room, and a smaller third bedroom, perfect for use as a home office. The main living room offers an open plan space measuring in at an impressive 24ftx17ft! There is also a modern bathroom suite offering a three-piece suite. Throughout you'll see beautiful sash windows, a vaulted ceiling within the main living room/kitchen, and a neutral décor. There is one allocated parking space
Apartment 2
One bedroom ground floor with its own entrance to the front of the building large lounge/open plan living with kitchen, modern bathroom and double bedroom with the benefit of parking.
Apartment 3
Two bedroom ground floor apartment situated to the rear of Apsley House with welcoming hallway, two double bedrooms modern bathroom and large open plan lounge kitchen dining area with parking.
Apartment 4
Splendid 2-bedroom flat, boasting spacious and well-appointed living accommodation with open-plan kitchen, carefully optimised for ease of use, features modern appliances and an abundance of storage options with benefit of a parking space.
Apartment 5
Flat 5 is a two-bedroom apartment, situated on the ground floor and benefits from a private entrance and use of the communal garden. There are two large double bedrooms boasting beautiful sash windows, a lovely living room/kitchen with feature chandelier and vaulted ceiling, and a modern bathroom suite comprising a three-piece suite. There is one allocated parking space.
Apartment 6
With the benefit of it's own entrance through the courtyard garden at the rear, two bedroom ground floor situated to the rear of Apsley House with welcoming hallway, two double bedrooms modern bathroom and large open plan lounge kitchen dining area and parking.
Apartment 7
Located on the first floor with lounge/open plan living with kitchen, modern bathroom and double bedroom and parking.
Parking Spaces
Allocated parking
Capacity: 8
Location
Properties you may like
By Andrew & Co Estate Agents
