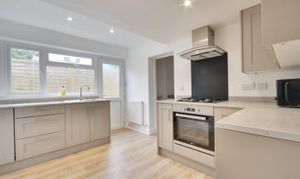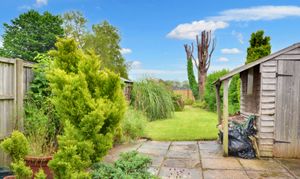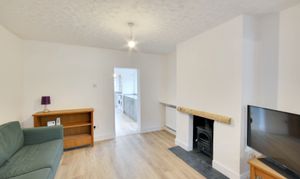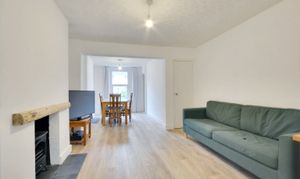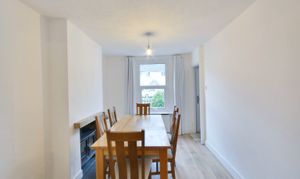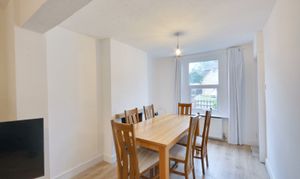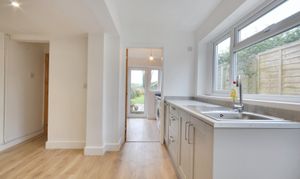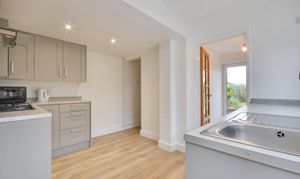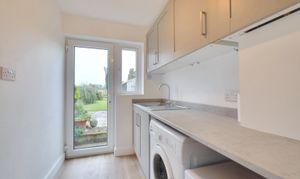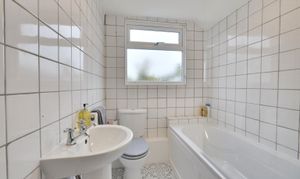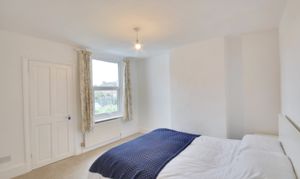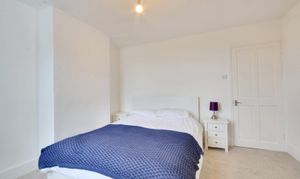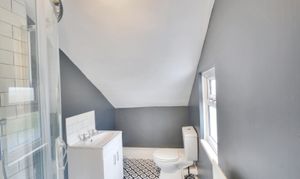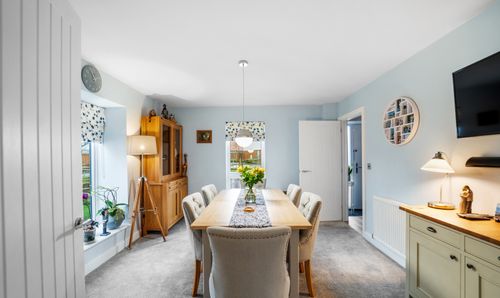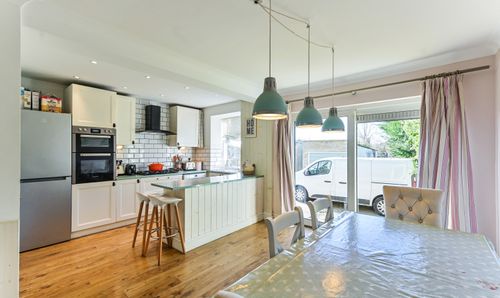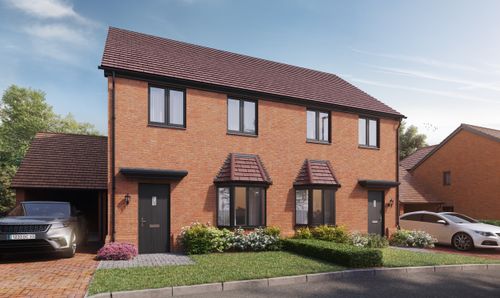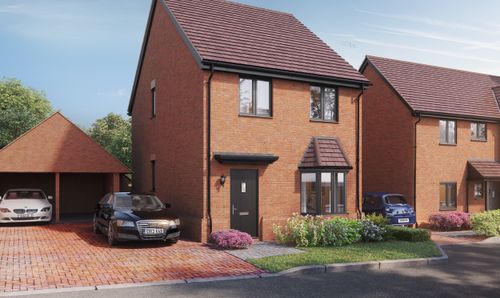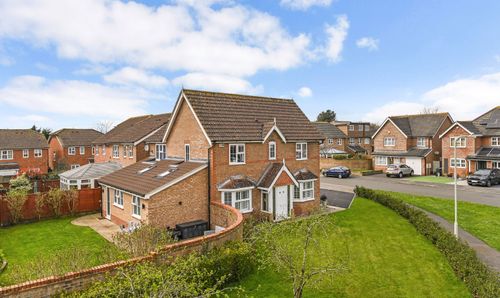Book a Viewing
2 Bedroom Semi Detached House, Hamilton Road, Willesborough, TN24
Hamilton Road, Willesborough, TN24
Andrew & Co Estate Agents
5 Kings Parade High Street, Ashford
Description
Nestled within the sought-after district of South Willesborough, this charming 2-bedroom semi-detached house presents itself as an enticing opportunity for both first-time buyers and astute investors looking for a property investment without the hassle of an onward chain. Upon entering the property, you are greeted with a sense of warmth and modern elegance, as this recently refurbished home boasts a seamless flow between its well-appointed living spaces. The ground floor unveils a bright and airy ambience, featuring a contemporary open-plan layout that seamlessly connects a cosy living room with a fully-equipped kitchen, offering the perfect setting for entertaining guests or enjoying relaxed evenings in.
Ascending the staircase, two generously proportioned double bedrooms await, including a master bedroom complete with the added luxury of an En-suite shower room, ensuring utmost comfort and convenience. Continuing to impress, the property also includes a well-appointed downstairs bathroom, catering to the needs of modern living. Stepping outside, a delightful surprise awaits in the form of a good-sized South West facing garden offering a serene retreat for outdoor relaxation and al fresco dining. The paved patio area with flower beds and a planted area to the front adds a touch of natural beauty, while the enclosed rear garden boasts a lush lawn, paved patio, hedgerow, flower borders, and a practical wooden shed, providing ample storage space. With access to the rear garden facilitated by a convenient gate, this outdoor haven is the perfect setting for enjoying the sunshine or cultivating a green thumb.
Don't miss the chance to make this vibrant property your own and embrace the lifestyle opportunities it presents. With its prime location, immaculate interior, and enticing outdoor space, this residence epitomises the ideal living experience, blending comfort with modern convenience in a charming setting. This property offers the perfect foundation to create a personalised sanctuary where treasured memories can be made. Arrange a viewing today and unlock the potential of this inviting home in South Willesborough.
EPC Rating: D
Key Features
- No Onward chain
- Semi Detached House
- Two Double Bedrooms
- En-suite shower room
- Downstairs bathroom
- Good sized South West facing garden
- Popular South Willesborough Location
- Ideal for first time buyers or investors
- Offers in excess of £260,000
Property Details
- Property type: House
- Price Per Sq Foot: £310
- Approx Sq Feet: 840 sqft
- Plot Sq Feet: 2,357 sqft
- Property Age Bracket: Victorian (1830 - 1901)
- Council Tax Band: B
Rooms
Entrance hall
Composite front door with an overhead door canopy. Laminate flooring.
Dining Room
3.31m x 2.62m
Laminate flooring. Window to the front. Radiator to the wall. Feature fireplace. Understairs cupboard.
View Dining Room PhotosKitchen
2.80m x 3.61m
Upvc door to the side access. Laminate flooring. Window to the side. Radiator to the wall. Inset spot lamps. Worksurfaces with a metal sink and drainer, gas hob, oven and overhead extractor. Integral dishwasher. Storage cupboard that could house a fridge freezer. Wall and floor storage units
View Kitchen PhotosUtility Room
2.30m x 1.71m
Laminate flooring. Upvc door and window to the rear. Worksurface with a metal sink and drainer. Glow worm boiler and space for a washing machine and tumble dryer.
View Utility Room PhotosFamily Bathroom
1.79m x 1.61m
Vinyl flooring. Tiled walls. Window to the rear. Bath with an overhead shower, W.C and washbasin.
View Family Bathroom PhotosLanding
Carpet laid to floor.
Front Bedroom
3.67m x 2.76m
Carpet laid to floor. Window to the front. Radiator to the wall. Storage cupboard.
Rear Bedroom
3.38m x 3.60m
Carpet laid to floor. Radiator to the wall. Window to the rear.
View Rear Bedroom PhotosEn-suite Shower
2.78m x 1.60m
Vinyl flooring. Window to the side. Radiator to the wall. Corner shower cubicle, W.C and washbasin with a vanity unit.
View En-suite Shower PhotosFloorplans
Outside Spaces
Front Garden
Paved patio with some flower beds and planted area to the front. Access to the rear garden via a gate.
Rear Garden
Enclosed rear garden which is mainly laid to lawn. Paved patio area. Hedgerow and flower borders. Wooden shed.
View PhotosParking Spaces
On street
Capacity: N/A
Location
Hamilton Road is situated within South Willesborough which is one of the neighbourhoods within the Ashford area. The area features a mix of residential and commercial properties, as well as various amenities such as shops, schools, parks, and community centres. There is also the benefit of regular public transport to the international train station and vibrant town centre.
Properties you may like
By Andrew & Co Estate Agents
