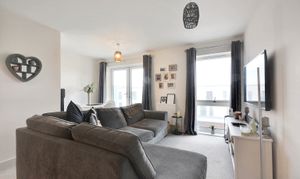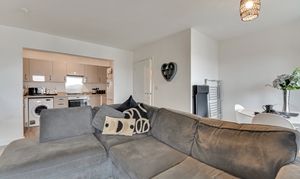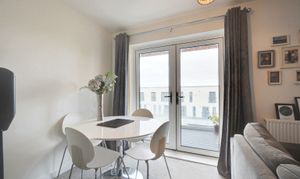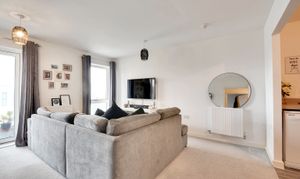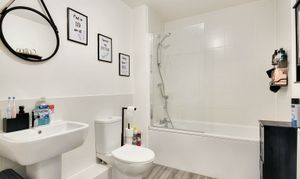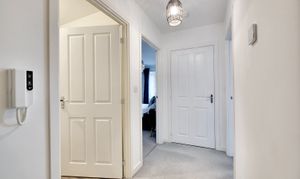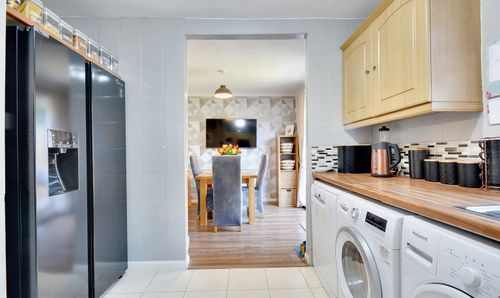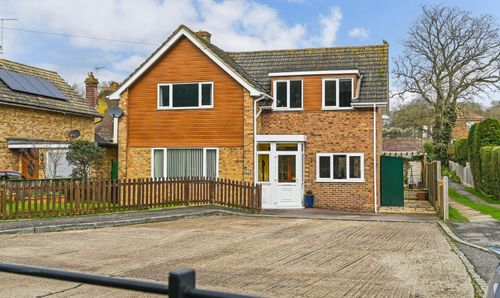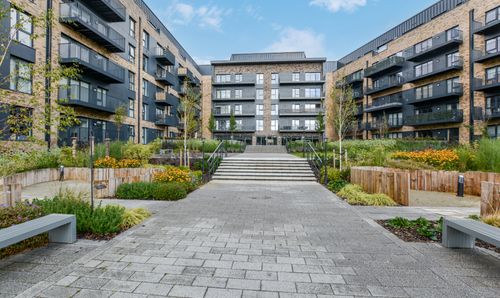Book a Viewing
1 Bedroom Apartment, Nicholas Hammond Close, Ashford, TN23
Nicholas Hammond Close, Ashford, TN23
Andrew & Co Estate Agents
5 Kings Parade High Street, Ashford
Description
This modern one-bedroom apartment, situated on the second floor in the desirable Repton Park, offers contemporary living with thoughtful features and a stylish design. Built in 2020, the apartment still benefits from the remaining NHBC warranty, ensuring peace of mind and added security for future homeowners.
Inside, the apartment is well-presented throughout, with a bright and airy layout complemented by a private balcony. Practicality meets convenience with allocated parking for one car and lift access to all floors, making the property easily accessible.
With the balance of a 999-year lease and no onward chain, this property presents an excellent opportunity for first-time buyers, investors, or anyone looking for a low-maintenance home in a vibrant, well-connected community.
EPC Rating: C
Key Features
- One bedroom second floor apartment
- Built in 2020, benefitting from remaining NHBC warranty
- Allocated parking for 1 car
- Lift access to all floors
- Balance of 999 year lease
- No onward chain
Property Details
- Property type: Apartment
- Price Per Sq Foot: £387
- Approx Sq Feet: 517 sqft
- Property Age Bracket: 2020s
- Council Tax Band: B
- Property Ipack: Buyer Information
Rooms
Communal Hallway
Communal hallway with stairs leading to the upper floors and loft access, door to parking area.
Hallway
Door from communal hallway, doors to each room, large storage cupboard , door entry system, radiator, fitted carpet.
Lounge/Diner
Window and doors to the front and leading onto the balcony, radiator, fitted carpet. Open to the kitchen.
Kitchen
Fitted kitchen comprising matching wall and base units with work surfaces over, inset stainless steel 1.5 bowl sink/drainer, built-in electric oven with 4-burner gas hob and extractor hood above, space and plumbing for freestanding washing machine and dishwasher. Extractor fan and vinyl flooring.
Bedroom
Window to the front, cupboard housing central heating boiler, radiator, fitted carpet.
Bathroom
Comprising a bath with mixer taps and hand shower attachment plus thermostatic shower above with glass shower screen, WC, wash basin, extractor fan, shaver socket, radiator, partly tiled walls and vinyl flooring.
Floorplans
Outside Spaces
Balcony
Composite deck and glass balustrade balcony overlooking the front of the building.
Parking Spaces
Allocated parking
Capacity: 1
Allocated parking for one car, located to the rear of the building.
Location
Repton Park is located approximately 2 miles to the north west of Ashford`s Town Centre and affords easy access to M20 junction 9. It benefits from close proximity to local shops including Waitrose, Sainsburys, M+S foodhall and The Range. Repton Park has an array of amenities including a pharmacy, coffee shop and cafe. It has public transport links to the Town Centre and International Train Station with its regular services to London St Pancras which takes approx. 40minutes. Also within walking distance are the popular Godinton Park and Repton Park Primary School and nursery as well as the New Chimneys pub & restaurant.
Properties you may like
By Andrew & Co Estate Agents
