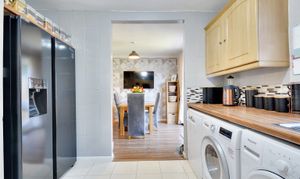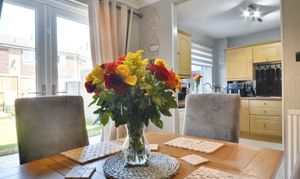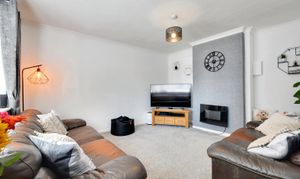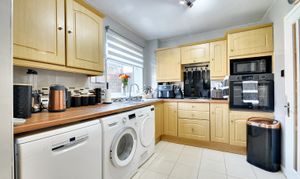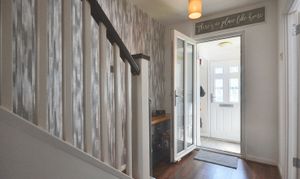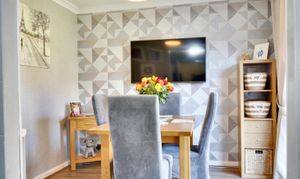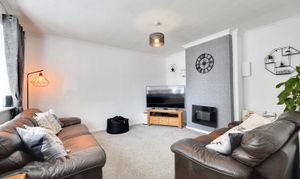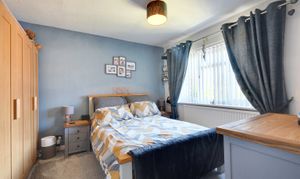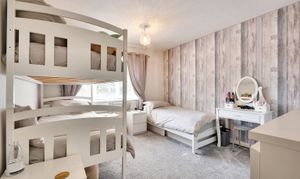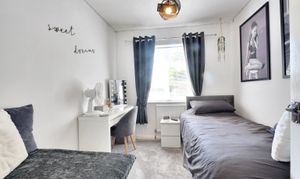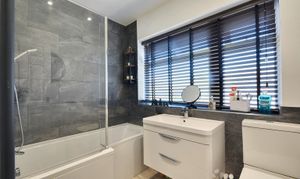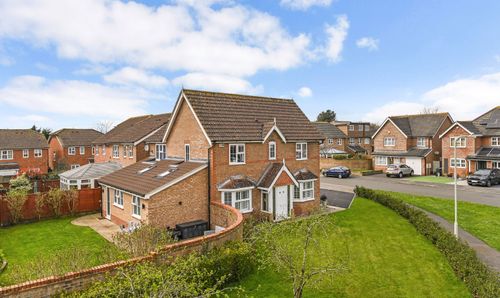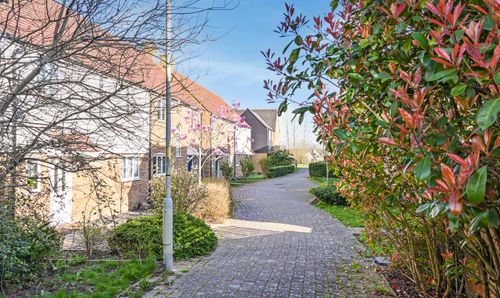Book a Viewing
3 Bedroom End of Terrace House, Osborne Road, Willesborough, TN24
Osborne Road, Willesborough, TN24
Andrew & Co Estate Agents
5 Kings Parade High Street, Ashford
Description
This well-presented 3-bedroom family home is well situated for access to local amenities, including Willesborough Infant & Junior Schools and Willesborough Health Centre.
The flowing layout offers generous room sizes, and the addition of a porch to the front gives a useful space to keep coats and shoes tucked away. The living room is to the front and features a bay window whilst the kitchen and dining room are to the rear, overlooking the garden and inter-linking allowing for a social space at dinner times or when entertaining.
Upstairs are three generously sized bedrooms, and the modern family bathroom, which has been updated in recent years.
Externally the garden enjoys sun throughout the day, with a good-sized lawn area and patio space close to the house. The garden is enclosed and gated rear access, making this a safe space for children and pets.
Also within walking distance is Willesborough Recreational Ground, with children’s play apparatus and pathways for dog walking.
EPC Rating: D
Key Features
- Three Bedroom End of Terrace House
- Well Presented throughout
- Popular Willesborough Location
- Ideal Family Home
- Walking Distance to Willesborough Infant & Junior Schools
- Walking Distance to Willesborough Health Centre
Property Details
- Property type: House
- Price Per Sq Foot: £337
- Approx Sq Feet: 861 sqft
- Property Age Bracket: 1960 - 1970
- Council Tax Band: C
Rooms
Entrance Porch
Composite door to front, window to the side, glazed uPVC door into hallway, space for coats and shoes, fitted carpet.
Hallway
Doors to Lounge & Kitchen, stairs to first floor with under-stairs storage cupboard, radiator, laminate wood flooring.
Lounge
4.16m x 3.84m
Bay window to the front, TV point, radiator, fitted carpet.
Kitchen
2.44m x 2.96m
Comprising matching wall and base units with work surfaces over, inset stainless steel sink/drainer, built-in eye-level electric oven, 4-ring gas hob with extractor above, space for free-standing fridge/freezer, plumbing and space for washing machine & dishwasher, space for tumble dryer. Tiled splash back, tiled floor. Window to the rear. Open to the dining room.
Dining Room
2.99m x 2.66m
Doors opening to the garden, radiator, laminate wood flooring.
First Floor Landing
Doors to each bedroom and family bathroom, airing cupboard, loft access, fitted carpet to the stairs and landing.
Bedroom 1
3.68m x 3.11m
Window to the front, radiator, fitted carpet.
Bedroom 2
3.47m x 3.11m
Window to the rear, radiator, fitted carpet.
Bedroom 3
2.81m x 2.41m
Window to the front, radiator, fitted carpet.
Bathroom
Modern bathroom comprising a shower/bath with mixer taps and thermostatic shower so the rainfall head above, WC, wash basing with storage beneath, party tiled walls, vinyl flooring. Window to the rear.
Floorplans
Outside Spaces
Front Garden
Laid to lawn with path to the front door, fence enclosed.
Rear Garden
Sunny rear garden with a patio adjacent to the rear of the house, lawn area with some artificial grass, garden shed, fenced boundaries with gated rear access. Outside tap and power socket.
Parking Spaces
On street
Capacity: N/A
Location
With schools, shops and walks all on your doorstep, it is understandable why so many families are drawn to the Willesborough. You can take a stroll along the Old Mill Stream or possibly head over into Sevington if you fancy stretching your legs a bit further. Both Willesborough infant and junior schools and a short walk away, and a little further on is a parade of shops for convenience situated along Church Road. There is easy access to the M20 too, just a short drive away are junctions 10 & 10a, with the William Harvey Hospital & large Tesco Superstore within easy reach too.
Properties you may like
By Andrew & Co Estate Agents
