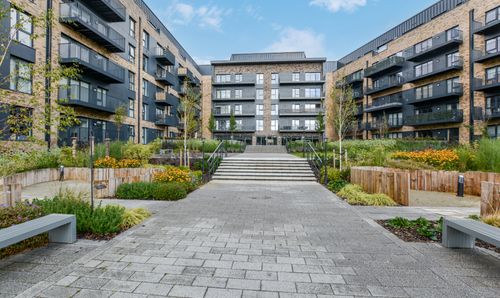3 Bedroom Semi Detached House, Pantheon Gardens, Ashford, TN23
Pantheon Gardens, Ashford, TN23
Description
Step out into the inviting outside space, where the lawned area is complemented by a delightful patio area. The gated side access ensures security and privacy while the timber storage shed offers ample space for storing tools and outdoor equipment. The driveway provides parking space for two vehicles, making daily living hassle-free. Embrace the tranquillity and convenience of this property's outdoor living space, where relaxation and recreation seamlessly merge.
This charming family home offers a perfect blend of comfort and style.
EPC Rating: C
Key Features
- NO ONWARD CHAIN
- Popular Knights Park Area
- Driveway Parking for 2 Vehicles
- Open Plan Kitchen/Diner
- Cloakroom
- En-suite Shower Room
- 3 Bedroom Semi-Detached Family Home
Property Details
- Property type: House
- Plot Sq Feet: 2,164 sqft
- Council Tax Band: D
Rooms
Hallway
With stairs to first floor and doors through to cloakroom and lounge.
Cloakroom
Obscure window to front, low level wc, wash hand basin.
Kitchen/Diner
4.78m x 3.02m
Open plan kitchen/diner with range of cupboards and drawers beneath work surfaces, window and double doors to rear garden. Stainless steel sink with mixer tap and drainer. 4 ring gas hob, low level oven and overhead extractor fan. Space and plumbing for washing machine and slimline dishwasher and space for freestanding fridge/freezer. Understairs storage cupboard.
View Kitchen/Diner PhotosBedroom
3.63m x 2.69m
Carpeted with window to rear and 2 x double built in wardrobes.
View Bedroom PhotosEn-suite
Low level wc, wash hand basin with mixer tap, shower cubicle, heated towel radiator, extractor fan and tiled walls.
View En-suite PhotosBedroom
2.44m x 2.13m
Carpeted with window to front and built in storage cupboard.
View Bedroom PhotosFamily Bathroom
White suite comprising low level wc, wash hand basin with mixer tap and vanity storage under, panelled bath with mixer tap and shower over, obscured window to rear, heated towel radiator, tiled walls.
View Family Bathroom PhotosFloorplans
Outside Spaces
Parking Spaces
Location
Knights Park is a popular modern development within the parish of Kingsnorth. Easy access can be gained by the Badmunstereifel Road to M20 Junction 10 and 10a or the Romney Marsh Road to Ashford International Railway Station. Situated between Park Farm and Chartfields, this popular area is now well established and very appealing to families. There are several schools within easy reach along with supermarket shopping, Ashford town centre and the McArthur Glen Designer Outlet. Situated on the outskirts of the town, you are close to several footpaths leading out towards Shadoxhust and beyond
Properties you may like
By Skippers Estate Agents - Ashford







