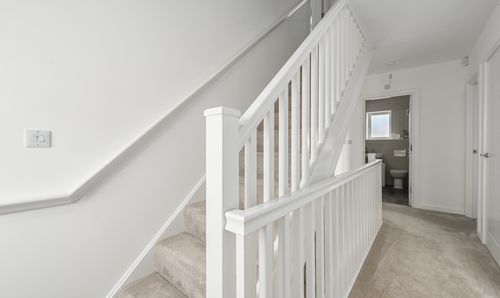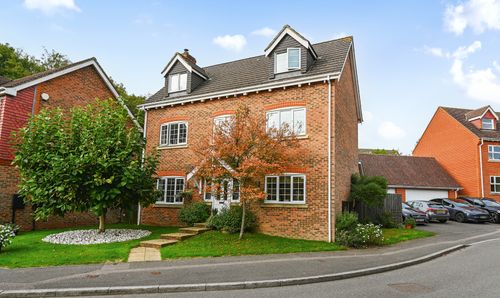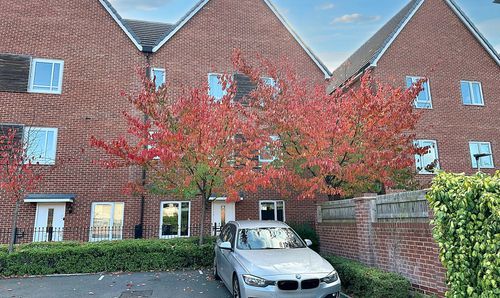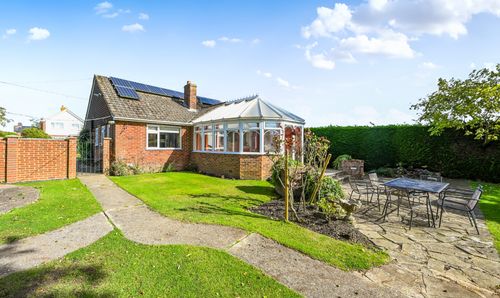5 Bedroom Detached House, Whinchat Close, Finberry, TN25
Whinchat Close, Finberry, TN25
Description
Outside, the enchantment continues as the property impresses with its outdoor space, featuring a lush artificial lawn, a spacious patio area for al fresco dining, gated side access for security and privacy, and a superb timber-built shed for additional storage. The car port and block paved driveway, accommodating up to 3 vehicles, ensure convenience and ample parking for both residents and guests. Embrace the joy of outdoor living in this premium setting, where every corner is thoughtfully designed for comfort and relaxation. Discover the perfect balance of elegance and functionality in this splendid property, offering a lifestyle like no other in an idyllic location that caters to your every need.
EPC Rating: B
Key Features
- Spacious 'The Windsor' Design 5 Bedroom Detached Family Home
- Crest Nicholson Semi-Rural Sevington Lakes Development
- Living Accommodation Comprising Study, Lounge, Kitchen/Diner with Utility Room
- Car Port & Block Paved Driveway for upto 4 Vehicles
- Master Suite with Balcony, Walk In Wardrobe & En-suite
- Rear Garden laid with Artificial Lawn for ease of maintenance
- Family Bathroom with Further Shower Room to 2nd Floor
- Good access to Ashford International train station, with regular services to St Pancras in 38 minutes.
- Popular Schooling within Close Proximity
Property Details
- Property type: House
- Property style: Detached
- Approx Sq Feet: 1,755 sqft
- Plot Sq Feet: 1,389 sqft
- Property Age Bracket: 2020s
- Council Tax Band: D
Rooms
Cloakroom
Low level wc, pedestal wash hand basin with mixer tap and extractor fan.
View Cloakroom PhotosKitchen/Diner
8.15m x 2.46m
Range of shaker style cupboards and drawers beneath work surfaces with additional wall mounted units, double eye level oven, 5 ring indecit gas hob with extractor over, 1 and half bowl stainless steel sink with mixer tap, integrated dishwasher and fridge/freezer, window and double patio doors leading to rear garden.
View Kitchen/Diner PhotosUtility Room
Wall mounted boiler, door leading to side parking area, space and plumbing for washing machine and tumble dryer.
Bedroom
5.89m x 3.53m
Carpeted with double doors leading to balcony and walk in wardrobe.
View Bedroom PhotosEn-suite
Low level wc, pedestal wash hand basin with mixer tap, obscured window to rear, locally tiled walls, walk in tiled shower and extractor fan.
View En-suite PhotosBedroom
3.94m x 2.95m
Carpeted with window to rear.
Bedroom
3.68m x 2.44m
Carpeted with window to front.
Family Bathroom
White suite comprising low level wc, pedestal wash hand basin with mixer tap, panelled bath with mixer tap, shower screen and shower over, obscured window to rear, locally tiled walls and extractor fan.
View Family Bathroom PhotosBedroom
4.93m x 3.53m
Carpeted with window outlook to front.
Bedroom
4.93m x 3.45m
Window to front.
En-suite
Low level wc, pedestal wash hand basin, tiled shower cubicle, locally tiled walls, extractor fan.
View En-suite PhotosFloorplans
Outside Spaces
Rear Garden
Laid with artificial lawn, large patio area, gated side access and timber built shed.
View PhotosParking Spaces
Driveway
Capacity: 3
Block paved driveway providing parking for upto 3 vehicles.
Location
Finberry is a residential development located on the outskirts Ashford. Still under construction, the village of Finberry is being built on a former fruit orchard and has been designed to provide high-quality homes in a safe, sustainable, and attractive environment. The village features a range of properties including townhouses, apartments, and family homes. There are plans for a mix of shops, cafes, restaurants, and other amenities to be included and provide residents with a range of local services. Additionally, the development has parks, open spaces, and pedestrian and cycle paths to encourage active, healthy lifestyles. Finberry provides a new, thriving community in Ashford that offers residents a high quality of life.
Properties you may like
By Skippers Estate Agents - Ashford



















































