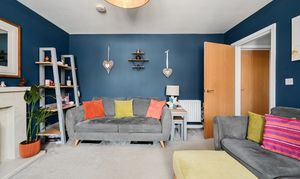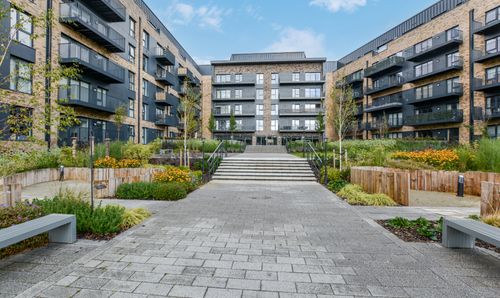3 Bedroom Detached House, Goldfinch Drive, Finberry, TN25
Goldfinch Drive, Finberry, TN25
.png)
Skippers Estate Agents - Ashford
5 Kings Parade High Street, Ashford
Description
Guide Price £375,000 - £385,000
Welcome to this lovely 3-bedroom detached house, located within the popular Finberry development, offering a perfect blend of modern style and comfort. As you step inside, you'll be greeted by a spacious and bright layout that truly sets the standard. The heart of this home is undoubtedly the modern fitted kitchen/diner that overlooks the garden, making this the ideal spot for hosting family dinners or simply enjoying a morning coffee.
Moving through the property, you'll find a generous bay-fronted lounge, perfect for relaxing and entertaining guests. The master bedroom doesn't disappoint either, featuring an en-suite shower room and fitted wardrobes. Convenience is key with a downstairs cloakroom and the added bonus of a car port and driveway parking for up to 3 cars, ensuring parking is never an issue. The low maintenance garden is a delightful space to unwind, offering a tranquil oasis right at your doorstep.
South easterly facing, the rear garden is a true gem that enhances the attraction of this home. Enclosed by fenced and walled boundaries with gated rear access, the garden offers a great sense of privacy and security. You can imagine yourself hosting summer barbeques or soaking in the sun on the paved seating area, surrounded by beautifully planted borders and an artificial lawn that requires minimal upkeep.
The weatherboarded frontage oozes charm and character, a rare find on a modern development. A perfect choice for anyone seeking the blend of modern living and outdoor relaxation.
EPC Rating: C
Key Features
- Guide Price £375,000 - £385,000
- 3-bedroom detached house
- Modern fitted kitchen/diner overlooking the garden
- Generous bay-fronted Lounge
- En-suite and fitted wardrobes to Bedroom 1
- Downstairs cloakroom
- Car Port & Driveway parking for up to 3 cars
- Low maintenance garden
- Popular Finberry location
- No onward chain
Property Details
- Property type: House
- Price Per Sq Foot: £385
- Approx Sq Feet: 974 sqft
- Property Age Bracket: 2010s
- Council Tax Band: E
Rooms
Entrance Hallway
Composite door to the front, stairs to the first floor with under-stairs storage cupboard, radiator and LVT flooring.
Cloakroom
Comprising a WC, wash basin, extractor fan, radiator and LVT flooring.
Lounge
4.37m x 3.96m
Bay window to the front, fireplace with inset gas fire, radiator and fitted carpet.
Kitchen/Diner
6.96m x 2.69m
Modern fitted kitchen comprising matching wall and base units with worksurfaces over, inset 1.5 bowl stainless steel sink/drainer, built-in electric oven, 4-ring gas hob, extractor, dishwasher and fridge/freezer. Plumbing and space for washing machine. Dual aspect with windows to the side and rear, doors leading to the garden, radiators and LVT flooring.
Landing
Doors to each room, loft access, airing cupboard and fitted carpet to the stairs and landing.
Bedroom 1
3.12m x 3.12m
Window to the rear, fitted wardrobes, radiator and fitted carpet.
En-suite
Comprising a square shower enclosure with thermostatic shower, WC, wash basin, extractor fan, towel radiator, shaver socket, partly tiled walls (fully tiled to the shower enclosure) and LVT flooring. Window to the rear.
Bedroom 2
3.53m x 3.05m
Window to the front, radiator and fitted carpet.
Bedroom 3
3.10m x 2.18m
Window to the rear, radiator and fitted carpet.
Bathroom
Comprising a bath with mixer taps and hand shower attachment, WC, wash basin, extractor fan, towel radiator, partly tiled walls (fully tiled around the bath) and LVT flooring. Window to the front.
Floorplans
Outside Spaces
Rear Garden
South easterly facing rear garden, enjoying fenced and wall boundaries with gated rear access, paved seating area, planted borders, artificial lawn and garden shed.
Parking Spaces
Car port
Capacity: 1
Driveway
Capacity: 2
Location
Finberry is a residential development located on the outskirts Ashford. Still under construction, the village of Finberry is being built on a former fruit orchard and has been designed to provide high-quality homes in a safe, sustainable, and attractive environment. The village features a range of properties including townhouses, apartments, and family homes. There are plans for a mix of shops, cafes, restaurants, and other amenities to be included and provide residents with a range of local services. Additionally, the development has parks, open spaces, and pedestrian and cycle paths to encourage active, healthy lifestyles. Finberry provides a new, thriving community in Ashford that offers residents a high quality of life.
Properties you may like
By Skippers Estate Agents - Ashford























