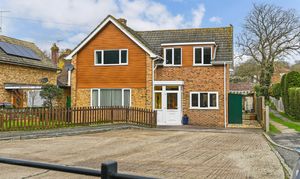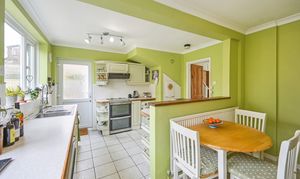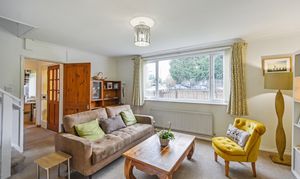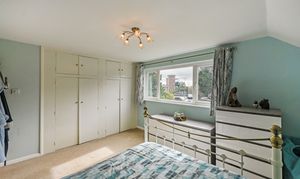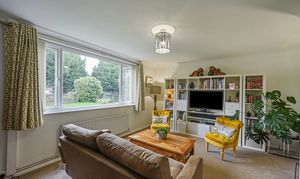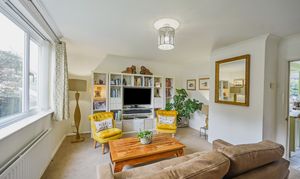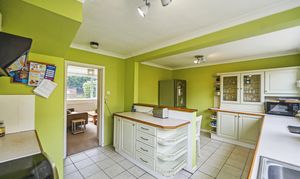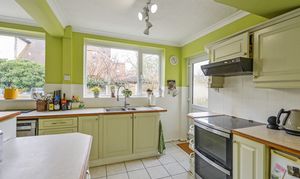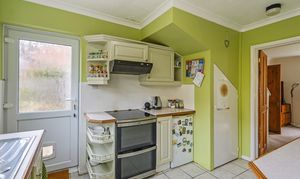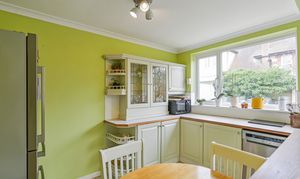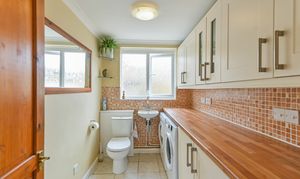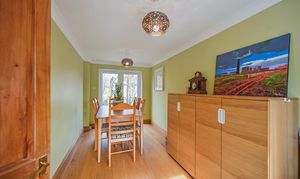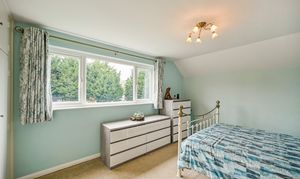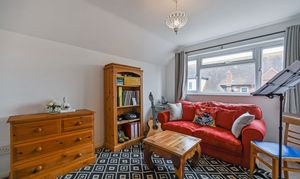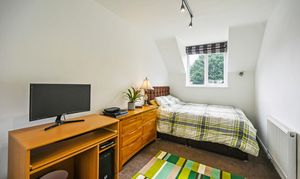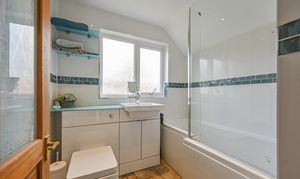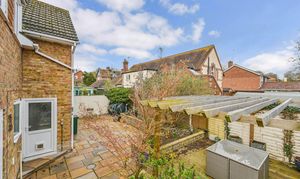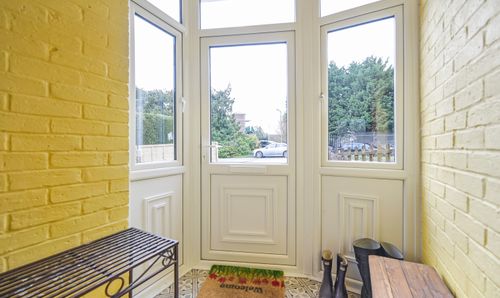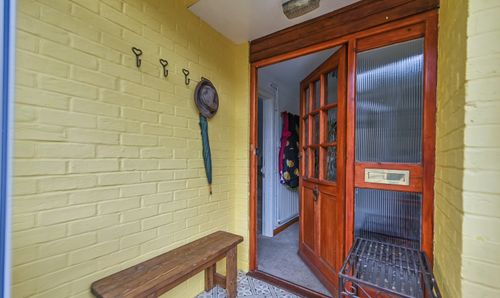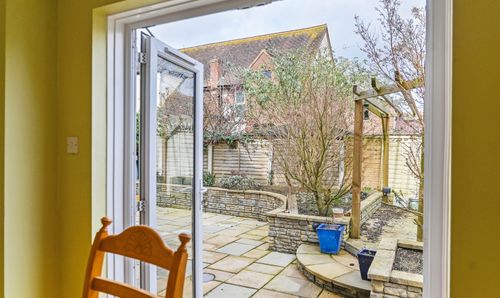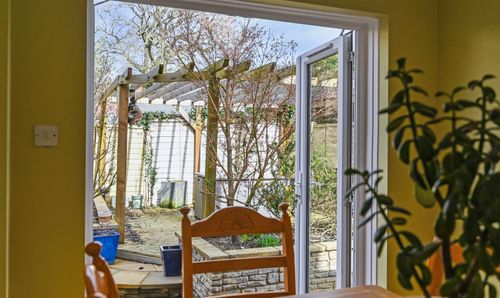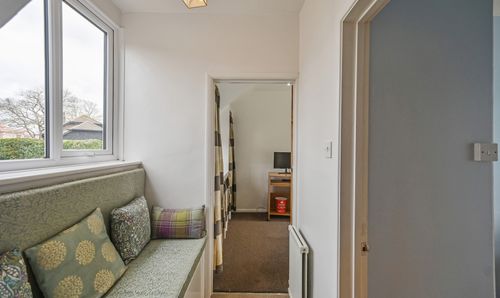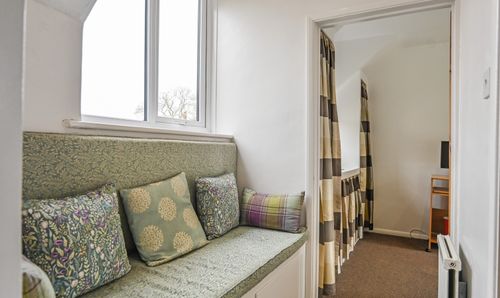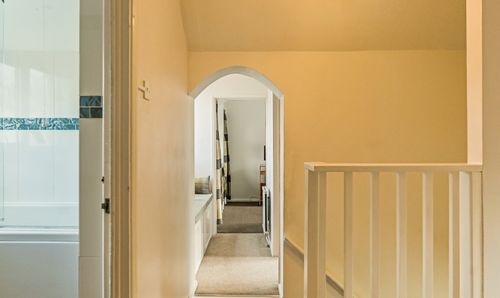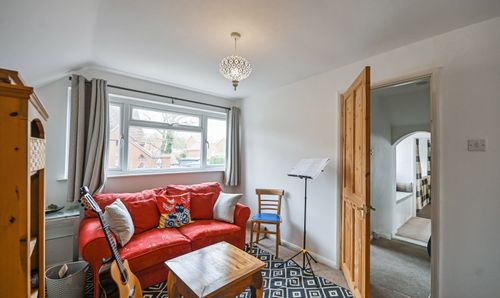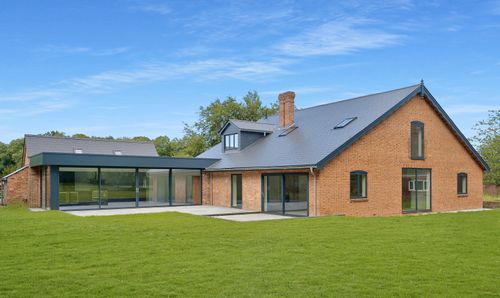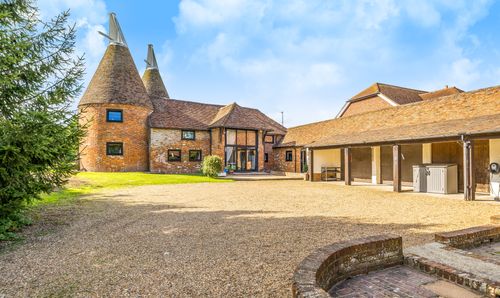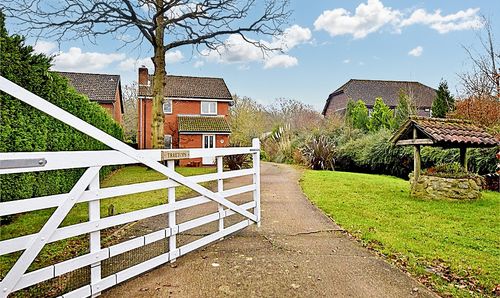Book a Viewing
Online bookings for viewings on this property are currently disabled.
To book a viewing on this property, please call Andrew & Co Estate Agents, on 01233 632383.
4 Bedroom Detached House, St. Marys Close, Hamstreet, TN26
St. Marys Close, Hamstreet, TN26
Andrew & Co Estate Agents
5 Kings Parade High Street, Ashford
Description
An exceptional opportunity to own a lovely 4-bedroom detached family home in the sought-after Hamstreet Village, offering a perfect blend of contemporary living within a convenient location. Step inside this well presented property and be greeted by the spacious living accommodation, ideal for families seeking both style and comfort. The ground floor boasts a welcoming entrance hall leading to a kitchen/breakfast room, providing the heart of the home, where culinary delights can be prepared and enjoyed as well as lounge and double aspect dining room. The first floor hosts four well-proportioned bedrooms, offering a peaceful retreat for the entire family after a long day. This property is perfectly situated just a stone's throw away from Hamstreet Mainline Train Station, making commuting a breeze. With driveway parking for two vehicles, convenience is at the forefront of this property's appeal.
Step outside to discover the outside space, where attention to detail and design come together seamlessly. The rear garden has been thoughtfully crafted for ease of maintenance with paved surfaces, raised flower beds, and a delightful pergola with a decking area, providing an ideal spot for al fresco dining or simply unwinding in the fresh air. The front garden is adorned with a lush lawn enclosed by a charming picket fence, creating a warm and inviting entrance to this exquisite home. The practicality of off-road parking for two vehicles on the driveway ensures that convenience is key for residents. Don't miss the opportunity to make this exceptional property your own and experience convenient living in the heart of Hamstreet Village.
Key Features
- Detached Family Home
- 4 Bedrooms
- Spacious Living Accomodation
- Popular Hamstreet Village Location
- Driveway Parking for 2 Vehicles
- Ideally Situated for Hamstreet Mainline Train Station
- Kitchen/Breakfast Room
- Low Maintenance Rear Garden with Patio area
Property Details
- Property type: House
- Price Per Sq Foot: £307
- Approx Sq Feet: 1,384 sqft
- Plot Sq Feet: 2,637 sqft
- Council Tax Band: F
Rooms
Dining Room
5.16m x 2.39m
Double aspect with window to front and double doors to rear garden.
View Dining Room PhotosCloakroom/Utility Room
Obscured window to rear, low level wc, wash hand basin, space and plumbing for washing machine, range of cupboards and drawers beneath work surfaces, wall mounted units.
View Cloakroom/Utility Room PhotosKitchen/Breakfast Room
5.03m x 3.66m
A spacious kitchen with peninsula separating the kitchen and dining area, range of cupboards and drawers beneath work surfaces, 2 windows to rear and door to side, stainless steel 1 and half bowl sink with mixer tap and drainer, under stairs storage cupboard, space for freestanding electric cooker with extractor fan over.
View Kitchen/Breakfast Room PhotosBedroom
4.04m x 3.53m
Window large window to front and 2 double built in wardrobes.
View Bedroom PhotosBathroom
Modern white suite comprising low level wc, wash hand basin in vanity surround unit, panelled bath wish shower screen and obscure windows to rear.
View Bathroom PhotosFloorplans
Outside Spaces
Garden
The rear garden is paved for ease of maintenance with raised flower beds and pergola with decking area.
View PhotosParking Spaces
Location
Hamstreet is a picturesque village with a charming rural atmosphere. Situated approximately 12 miles south of Ashford and around 5 miles west of the town of New Romney the village lies on the A2070 road which connects Ashford to the Romney Marsh area. Particular amenities include a lovely primary school, a post office, a village hall, a recreation ground, a doctor's surgery, and a number of local shops and businesses. The surrounding countryside offers opportunities for outdoor activities and exploration. The area is known for its scenic landscapes, with picturesque farmland and national reserve Hamstreet woodlands nearby. One notable feature of Hamstreet Village is its railway station, which provides connections to Ashford International and other destinations in the region. This makes it a convenient location for commuters who work in Ashford or other nearby towns.Overall, Hamstreet Village offers a peaceful and close-knit community environment with access to essential amenities and the beautiful Kent countryside.
Properties you may like
By Andrew & Co Estate Agents
