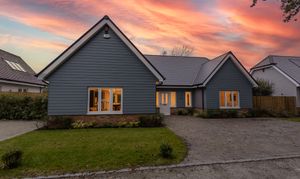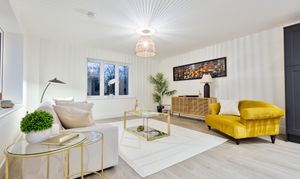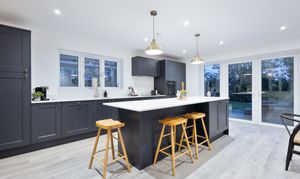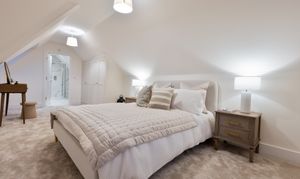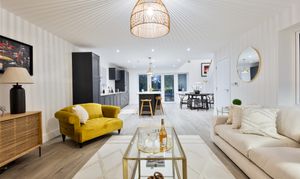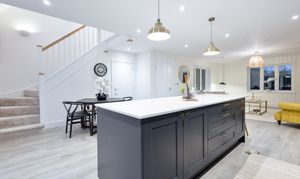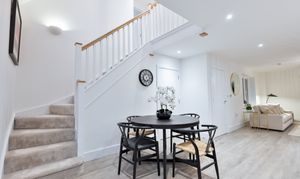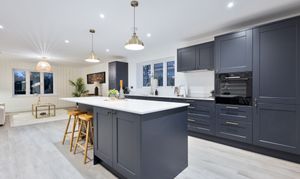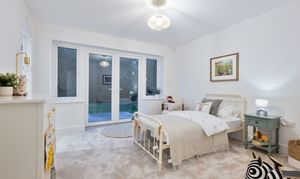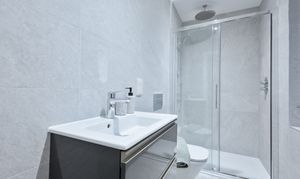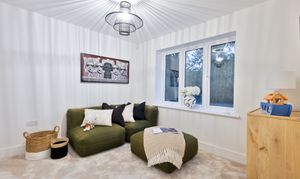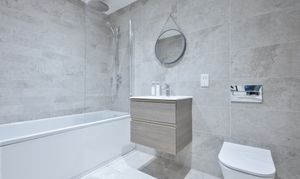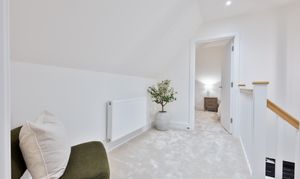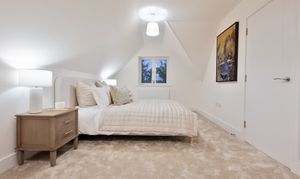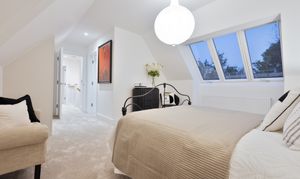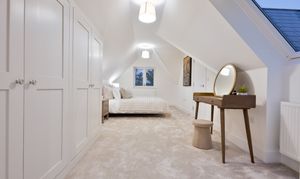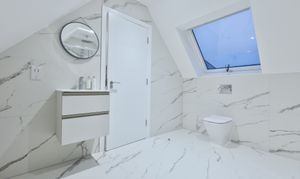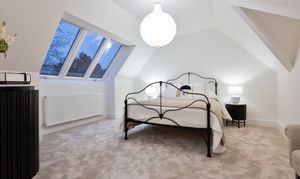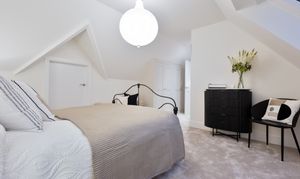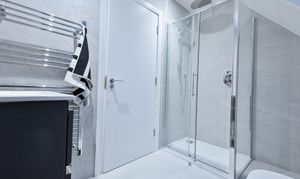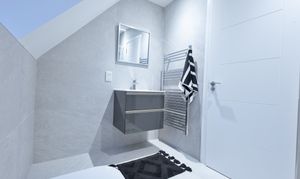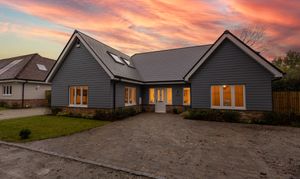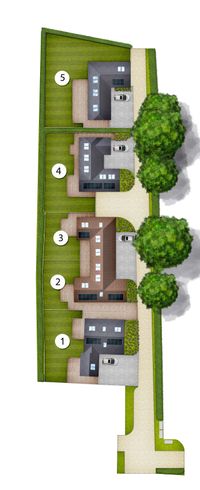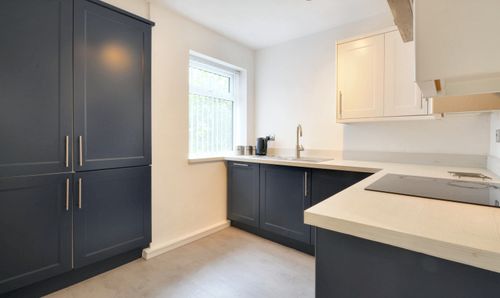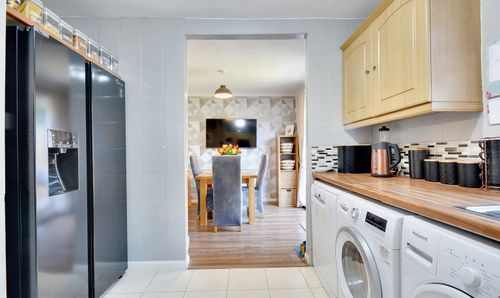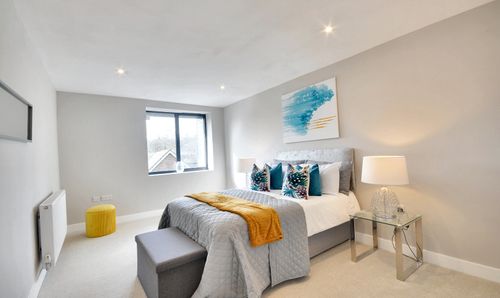Book a Viewing
4 Bedroom Detached House, Little Surrenden, Bethersden, TN26
Little Surrenden, Bethersden, TN26
Andrew & Co Estate Agents
5 Kings Parade High Street, Ashford
Description
Featuring four well-appointed bedrooms, providing ample space for a growing family, each bedroom is accompanied by its own bathroom, with three of the bedrooms boasting their own en-suite, adding a touch of luxury and ensuring privacy for all residents. With sustainable living in mind, this eco-friendly home is equipped with an Air Source Heat Pump and Solar Panels, contributing to reduced energy costs and a smaller carbon footprint. A 10-year Build-Zone Warranty is also provided, ensuring long-term protection.
In addition to the impressive inside, this property offers driveway parking for three cars, a convenience that is highly sought after. The carefully landscaped front and rear gardens add a touch of greenery and tranquility, providing a perfect setting for outdoor relaxating and entertaining. Whether it is hosting Barbeques or simply enjoying a sunny afternoon, the outside space of this property will surely impress.
Virtual Tour
Other Virtual Tours:
Key Features
- Spacious and Versatile four-bedroom family home
- Move in ready!
- Gorgeous kitchen with integrated appliances
- Open-plan living space measuring an impressive 31ftx18ft
- Four bedrooms / Four Bathrooms (three en-suite)
- Eco-friendly home with Air Source Heat Pump & Solar Panels
- 10-year Build-Zone Warranty
- Driveway parking for 3 cars
- Landscaping to the front and rear gardens
Property Details
- Property type: House
- Price Per Sq Foot: £370
- Approx Sq Feet: 1,755 sqft
- Property Age Bracket: New Build
- Council Tax Band: TBD
Rooms
Entrance Hallway
Composite front door, window to the front, door into Kitchen/Dining Room, door to bathroom and doors to each bedroom. Large storage cupboard. Tiling to the floor with under-floor heating.
Open Plan Living Room/Kitchen
9.65m x 5.50m
Spacious open-plan living room with multiple aspects including Patio doors opening to the garden. Stairs lead to the first floor with under-stairs storage. Tiling to the floor with under-floor heating. Bespoke kitchen with fitted Bosch appliances, including eye-level oven, 4-zone induction hob with extractor above, dishwasher, fridge/freezer, Quartz work surfaces, under-slung stainless steel sink. Range of wall, floor and island units.
Bedroom 3
3.57m x 3.66m
Patio doors opening to the garden, door to en-suite, carpet laid to the floor with under-floor heating.
En-suite
Comprising a walk-in shower, close coupled WC, wash hand basin with vanity unit, tiling to the floor and walls, chrome towel radiator.
Bedroom 4
3.52m x 3.21m
Window to the front, carpet laid to the floor with under-floor heating.
Bathroom
Comprising a bath with shower over, close-coupled WC, wash hand basin, tiling to the floor and walls, chrome towel radiator.
First Floor Landing
Stairs from the ground floor, doors to each of the bedrooms, Velux roof window to the rear, panel radiator. Carpet laid to the stairs and landing.
Bedroom 1
6.75m x 3.03m
Double aspect with windows to the front and rear, door to en-suite, panel radiator, carpet laid to the floor.
En-suite
Comprising a walk-in shower, close coupled WC, wash hand basin with vanity unit, tiling to the floor and walls, chrome towel radiator. Velux roof window to the front.
Bedroom 2
3.66m x 3.68m
Window to the rear, door to en-suite, door to storage cupboard, panel radiator, carpet laid to the floor.
En-suite
Comprising a walk-in shower, close coupled WC, wash hand basin with vanity unit, tiling to the floor and walls, chrome towel radiator. Velux roof window to the rear.
Services
Mains electricity & water. Private drainage (Sewerage Treatment Plant). Air Source Central Heating.
Location Finder
what3words: ///crossword.jumbled.marzipan
Floorplans
Outside Spaces
Rear Garden
Parking Spaces
Driveway
Capacity: 3
Location
Voted by The Times to be the best village in the South East of England, the delightful village of Bethersden is steeped in history and set within the rolling countryside of the Weald of Kent. With its rural charm, transport links, strong community and plenty of shops and attractions on offer, it is no wonder the village picked up a top spot. Bethersden has an Ofsted-rated “good” primary school, local shop, post office and award winning butcher. Despite its small size the community of Bethersden is vibrant with a number of leisure activities available. The beautiful medieval church of St Margaret's has stood at the heart of the village for a thousand years. One of Ashford’s top rated gastro pubs The Pig & Sty is close-by to the village, serving seasonal farm fresh produce and local craft gins, beers and ales. Bethersden is also Famed for The Darling Buds of May, which was filmed here, and being the home of The Stevenson Brothers, whose workshop in the village makes rocking horses for royal families all over the world. The large town of Ashford is just 6 miles away, here you will find the superb shopping at the Ashford Designer Outlet. The area is spoiled for choice when it comes to schools, there is a wide selection of primary, secondary and grammar schools. The nearby villages also offer exceptional independent schools. Ashford International Station provides high speed services to London St Pancras and the continent. The M20 gives access to Dover, Folkestone and to the M25 for Heathrow and Gatwick Airports, and the City of London.
Properties you may like
By Andrew & Co Estate Agents
