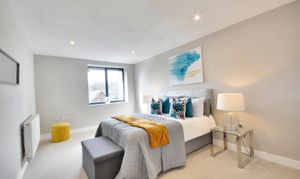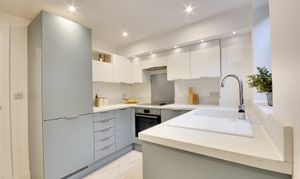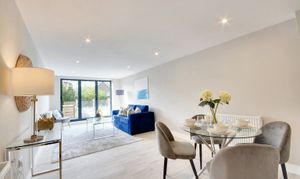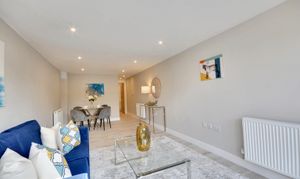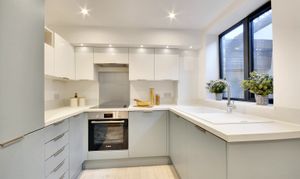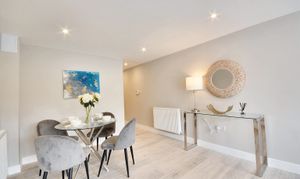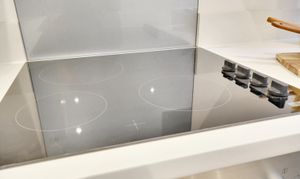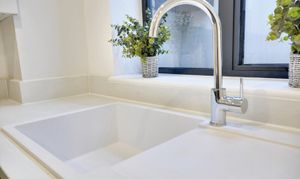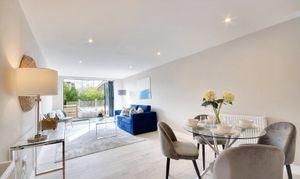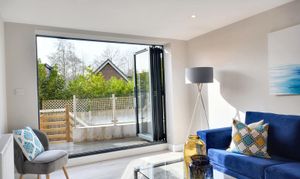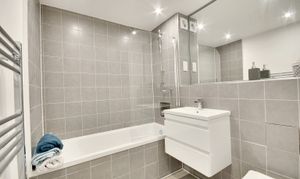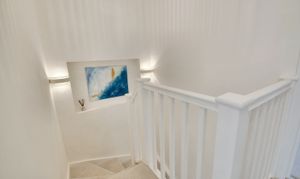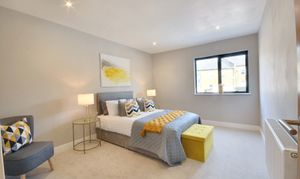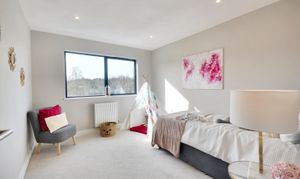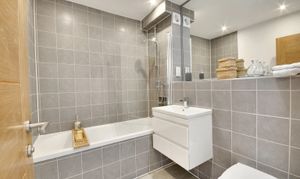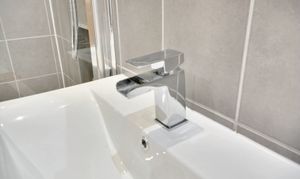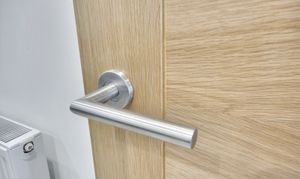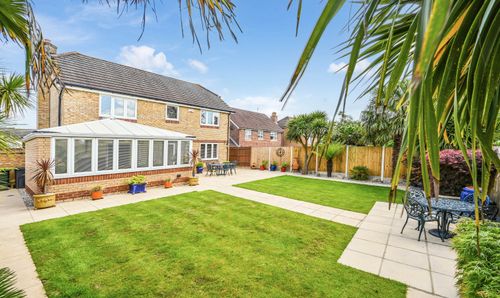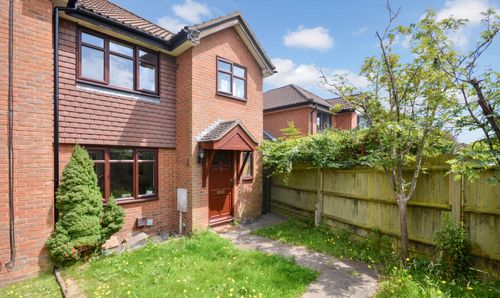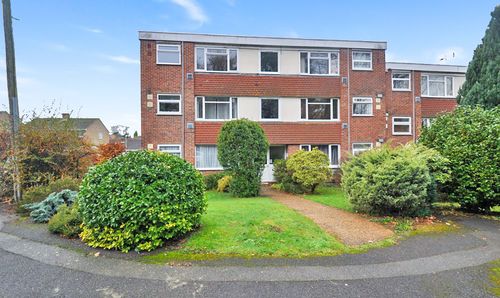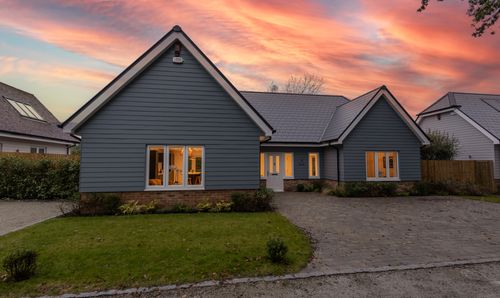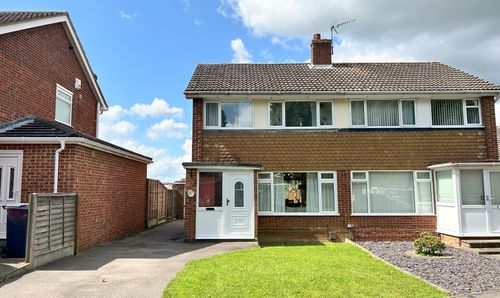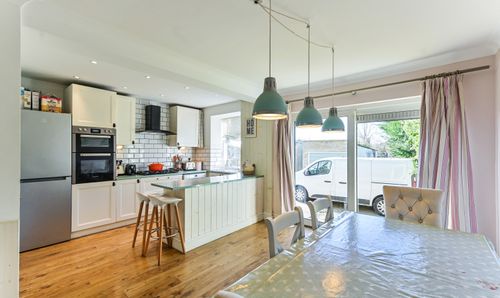Book a Viewing
3 Bedroom Terraced Town House, Church Street, Maidstone, ME15
Church Street, Maidstone, ME15
Andrew & Co Estate Agents
5 Kings Parade High Street, Ashford
Description
Hillside Court is a cleverly designed development of 12 eye-catching properties; 8 x 3 bedroom townhouses, 3 × 2 bedroom apartments and 1 × 2 bedroom house; each offering generous proportions and modern finishing touches.
The first release includes the 8 × 3 bedroom townhouses, stylish in their design and sure to turn heads. Each of the properties enjoy 1 allocated parking space to the front and landscaped gardens with decked seating areas to the rear.
The layout spans three floors and comprises the main living space with bi-folding doors opening to the garden to the lower ground floor, alongside the kitchen and downstairs WC. The ground floor features a useful study and the main bedroom, which benefits from an en-suite bathroom, whilst the top floor comprises the two further bedrooms, both of generous proportions, and the family bathroom.
Specification
Kitchen: Each kitchen has been specifically designed and features integrated appliances, including Bosch Ovens and Hobs, Washer/Dryer, Dishwasher and Fridge/Freezer, Ceramic Sinks with Chrome Taps and deluxe Laminate Work Tops.
Bathroom & Cloakroom: The bathrooms feature white sanitary ware with heated Chrome Towel Radiators, wall-hung mirrors and Shaver Sockets with Ceramic tiling to the floors and walls (tiling only to the bath surround and above the wash basin).
Central Heating: Green Energy Air Source Heat Pumps provide the heating with Smart controlled zoned heating thermostats and radiators throughout.
Communications: Superfast fibre internet, direct to property. USB sockets within the Kitchen, Living Room and Bedroom One.
Finishing Touches: Luxury laminate flooring laid to the hallway, study, living room, cloakroom, kitchen and bathrooms. Carpets fitted throughout to the stairs, landing and each of the bedrooms. Contemporary Aluminium windows and bi-folding doors from the living room leading to the garden. Chrome ironmongery to the internal doors with satinwood white painted woodwork. Walls and ceilings painted in Dulux White paint.
Exterior: Each garden has been turfed with fenced boundaries and decked seating areas. Outside power and tap to each property, with one allocated parking space included to the front, within the shared parking area.
For your peace of mind: External lighting to the parking area and mains supplied Fire Alarms.
Key Features
- A development of 8 x 3 bedroom townhouses, 3 x 2 bedroom apartments and 1 x 2 bedroom house
- Cleverly designed and beautifully finished
- Eco-friendly Air Source Heat Pumps
- Generous room sizes throughout
- One allocated parking space to each property
- Just 1 mile from Maidstone Town Centre
- 3 miles from the M20 (jct 7)
- 1.2 miles to Mote Park
Property Details
- Property type: Town House
- Price Per Sq Foot: £30
- Approx Sq Feet: 12,540 sqft
- Property Age Bracket: New Build
- Council Tax Band: TBD
Rooms
About the Developer
Hillside Court has been built by local builders Haus Developments based on the Kent, Surrey and Sussex borders. Haus specialise in small select builds and property renovations creating modern homes of quality, paying close attention to detail. Keeping the homeowner in mind throughout the design and build, they have successfully created homes for over 10 years, that people continually love to live in.
Accommodation (see floorplan for room sizes)
The accommodation available spans three floors, with the design of these homes taking full advantage of the natural lie of the land. The lower ground floor leads out to the garden space and is where the main living space is located. The ground floor hosts a study and the main bedroom with en-suite, whilst up on the first floor are two generous bedrooms and the family bathroom.
Lower Ground Floor
The lower ground floor hosts the living space, a large living room enjoys bi-folding doors opening out to the garden, whilst the modern kitchen is to the front, featuring a wealth of fitted appliances and cupboard space. There is also a WC on this floor.
Ground Floor
You enter the property on the ground floor and can access both the lower ground and first floors from a central stairwell. To the front of the house is a useful study, whilst to the rear is the main bedroom, a generously sized bedroom enjoying an en-suite bathroom.
First Floor
Up on the first floor are two further bedrooms, both of fantastic proportions, and the family bathroom, comprising a three-piece suite with a shower over the bath.
Parking
To the front of the properties each home benefits from one allocated parking space.
Outside
Stepping out from the living room, there is a raised decked seating area, kept private from your neighbors with a lovely glass screen. Steps lead down to a sunken lawn area with fenced boundaries.
Services
Mains water, drainage and electricity. Air Source central heating. EPC rating: TBC. Local Authority: Maidstone Borough Council. Council Tax Band: TBC
Location Finder
What3words:///smart.device.image
Floorplans
Outside Spaces
Rear Garden
Parking Spaces
Allocated parking
Capacity: 1
Location
Tovil is found to the South-West of Maidstone Town Centre, approx 1 mile distant and offers an array of local amenities to residents including both a Tesco & Lidl Superstore, Crisbrook Meadow & Hayle Park Nature Reserve are both just a short away as well as numerous Children's play Parks and South Borough Primary School is also close-by, which at its latest OFSTED inspection was rated Good (April 2023). A regular bus service operates in the area providing onward travel into and around Maidstone itself, as well as to the mainline railway stations (Maidstone West, Barracks, Maidstone East) which offer services into London in around 1 hour. Maidstone Town Centre boasts the Fremlin Walk Shopping Centre, a vibrant High Street with an array of shopping facilities and numerous out of Town Industrial Estates. The River Medway runs through Maidstone with operators offering Cruises throughout the year.
Properties you may like
By Andrew & Co Estate Agents
