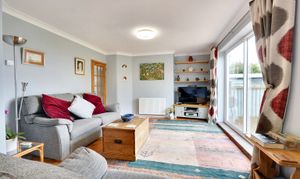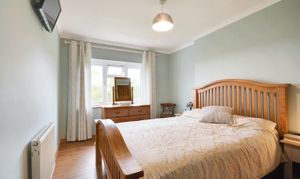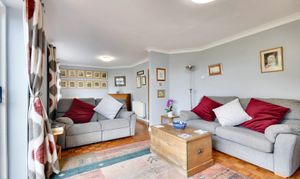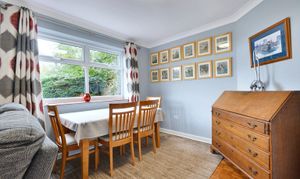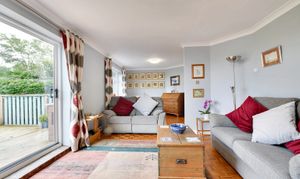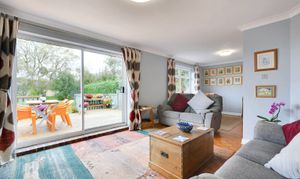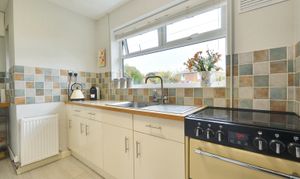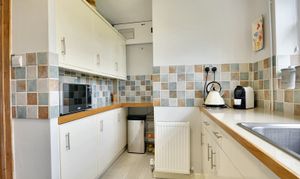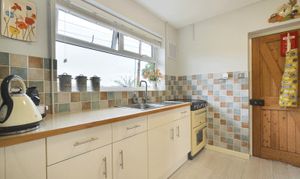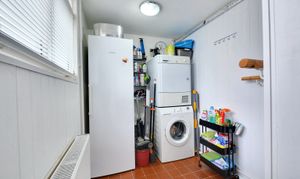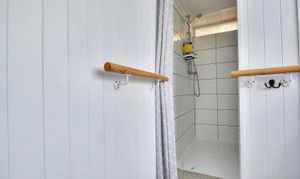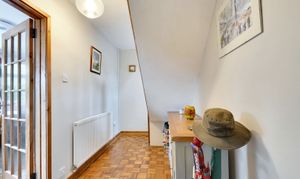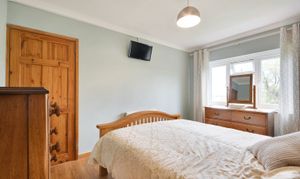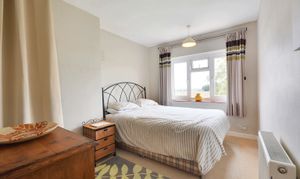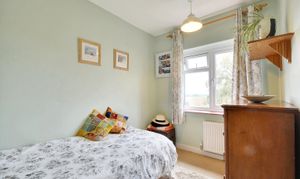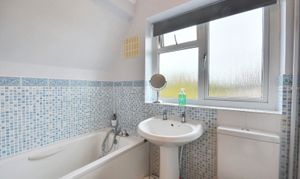3 Bedroom Semi Detached House, Bonnington Road, Bilsington, TN25
Bonnington Road, Bilsington, TN25
.png)
Skippers Estate Agents - Ashford
5 Kings Parade High Street, Ashford
Description
This delightful three-bedroom semi-detached house in the peaceful village of Bilsington offering NO ONWARD CHAIN in a picturesque rural setting, with stunning views of the surrounding farmland visible from every window. The property is well-presented throughout, providing a warm and welcoming atmosphere, ideal for families or those seeking a tranquil countryside lifestyle.
A standout feature of this home is the rear garden, which backs directly onto open farmland, offering privacy and the perfect space for outdoor activities or relaxation.
The layout comprises an entrance hallway, open living room/dining room overlooking the garden, fitted kitchen, utility room with downstairs shower and a separate cloakroom. Upstairs are three bedrooms, two of which are generous doubles with some recessed storage, and a family bathroom.
Further features include double glazing throughout (rear windows replaced in 2022), Oil Central Heating, and Solar Panels which not only help in keeping energy costs low, but also provide a surplus income from exported energy.
EPC Rating: C
Key Features
- Three-bedroom semi detached house
- NO ONWARD CHAIN
- Views across farmland from every window
- Well presented throughout
- Generous rear garden
- Oil fired central heating
- Bilsington village location
- Potential for off-street parking in the future
Property Details
- Property type: House
- Price Per Sq Foot: £353
- Approx Sq Feet: 990 sqft
- Property Age Bracket: 1940 - 1960
- Council Tax Band: C
Rooms
Hallway
Composite door to the front, staircase to the first floor, door into Living Room, radiator, Parquet flooring.
Living Room
3.75m x 8.02m
Sliding patio doors and window to the garden, two radiators, Parquet flooring. Door to kitchen.
Kitchen
3.72m x 2.17m
Window to the front, matching wall and base units with tiled work surfaces over, inset stainless steel sink/drainer, free-standing electric cooker, space for under-counter fridge, radiator, tiled splash back, vinyl flooring.
Rear Lobby
Door to the garden, door to WC, door to utility, quarry tiled flooring.
Cloakroom
WC, window to the rear, quarry tiled flooring.
Utility Room
Window to the side, large walk-in shower with thermostatic shower, space and plumbing for washing machine, tumble dryer and freezer. Radiator, quarry tiled flooring.
Landing
Window to the front, loft access with ladder, airing cupboard housing hot water cylinder, built-in cupboard, doors to each bedroom and bathroom.
Bedroom 1
3.94m x 3.02m
Window to front, built-in over-stairs cupboard, radiator, laminate wood flooring.
Bedroom 2
3.52m x 2.76m
Window to the rear, shelved recess, radiator, fitted carpet.
Bedroom 3
2.06m x 3.00m
Window to the rear, radiator, fitted carpet.
Bathroom
Bath with mixer taps and hand shower attachment, WC, wash basin, radiator, partly tiled walls and laminate wood flooring. Window to the rear.
Floorplans
Outside Spaces
Front Garden
Enclosed front garden, mostly laid to lawn with pathways leading to the front door and gated side access, with planted shrubs and enjoying an open outlook across farmland to the front.
Rear Garden
Generous garden, extending to approx 100ft, backing onto farmland. Mostly lawned with a raised deck seating area adjacent to the rear of the house. Fenced and hedge boundaries with gated side access. Garden shed and workshop (with power connected). Outside lights, power and tap.
Parking Spaces
On street
Capacity: N/A
On road parking available just a short walk from the house.
Location
The village of Bilsington lies approximately 5 miles to the south of Ashford. The White Horse at Bilsington is an attractive and popular family friendly pub, drawing clients from all around. The village also has its own Cricket Team, and the Cosway Monument which was erected in 1835 ion memory of Member of Parliment and local landowner, Sir William Cosway. The village of Hamstreet is approximately 2.5 wiles West of the village and offers further village amenities including Hamstreet Primary School, Mainline Train Station, Doctors Surgery and Convenience Store.
Properties you may like
By Skippers Estate Agents - Ashford
