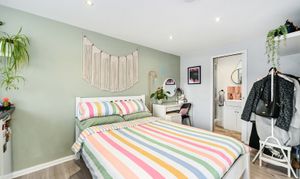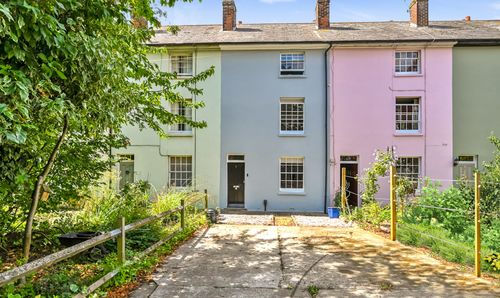5 Bedroom Detached House, Hornash Lane, Shadoxhurst, TN26
Hornash Lane, Shadoxhurst, TN26
Description
Step outside and discover a backyard paradise awaiting your personal touch. The sociable rear garden, laid to lawn, features a large patio area perfect for entertaining friends and family on warm summer evenings. As if that wasn't impressive enough, the garden boasts an incredible entertaining area complete with a brick-built pizza oven and an outdoor bar – hosting has never been easier or more enjoyable. The front garden, secured with gates, offers a peaceful escape with its manicured lawns, a charming welcome to your abode. With a brick-built shed currently serving as an outside bar and a convenient storage area at the front of the annexe accommodation, outdoor storage will never be an issue. Not to mention, the block-paved parking area, with space for up to 7 vehicles and double gates to the rear, provides not only convenience but also the potential for additional parking options. Can you envision yourself basking in the sunshine in this gorgeous outdoor space, creating memories that will last a lifetime? Your dream lifestyle awaits you here.
EPC Rating: C
Key Features
- Detached 5/6 Bedroom Family Home Offering Flexible Living Accommodation
- Annex with Shower Room
- Kitchen/Breakfast Room with Utility Room
- Semi-Rural Shadoxhurst Village Location with Views over Fields
- Lounge with bi-fold doors to Rear Garden
- Under 5 Miles to Ashford International Train Station with Regular Services to London
- Parking for 7 Vehicles with option for further parking spaces
- Rear Garden with amazing entertaining area comprising brick built pizza oven and bar
Property Details
- Property type: House
- Plot Sq Feet: 6,415 sqft
- Council Tax Band: F
Rooms
Hallway
With stairs to first floor, under stairs cupboard and doors leading kitchen/breakfast room, dining room, cloakroom, lounge, utility room and bedroom 5.
View Hallway PhotosCloakroom
Wash hand basin with mixer tap, low level wc, obscured window to side, tiled walls.
View Cloakroom PhotosKitchen/Breakfast Room
5.87m x 3.35m
Range of white gloss soft close cupboards and drawers beneath quartz worksurfaces with additional wall mounted units, water softener, window to front and side, 5 ring induction hob with extractor over, integrated dishwasher, wine fridge and eye level ovens with slide and hide doors, inset spotlights and plinth lighting.
View Kitchen/Breakfast Room PhotosUtility Room
3.51m x 2.18m
With door and window to rear, range of cupboards and drawers beneath work surfaces, space and plumbing or washing machine, stainless steel sink with mixer tap and drainer, oil fired boiler, wall mounted units.
View Utility Room PhotosLounge
5.36m x 4.52m
Carpeted with bi-fold doors leading to rear garden, living flame effect electric feature fire.
View Lounge PhotosLanding
With large storage cupboard and doors leading to bedrooms and family bathroom.
Bedroom
3.68m x 3.68m
With 2 bay windows to front with views over fields, carpeted with range of built in wardrobes.
View Bedroom PhotosEn-suite
Low level wc, wash hand basin with mixer tap, walk in shower with rainforest shower head, extractor fan, locally tiled walls and flooring.
View En-suite PhotosBedroom
3.53m x 3.40m
Carpeted with window to side and built in sliding wardrobes.
View Bedroom PhotosBedroom
3.53m x 2.57m
Carpeted with window to rear.
Family Bathroom
White suite comprising low level wc, wash hand basin with mixer tap and vanity storage under, panelled double ended bath with mixer tap, locally tiled walls and flooring.
View Family Bathroom PhotosAnnex accommodation
4.34m x 4.24m
With window to front and side and range of built in cupboards beneath worksurfaces and inset spotlights.
View Annex accommodation PhotosEn-suite
Low level wc, wash hand basin with mixer tap and vanity storage under, tiled shower cubicle.
View En-suite PhotosFloorplans
Outside Spaces
Garden
The sociable rear garden is laid to lawn with large patio area for entertaining. There is also a brick built pizza oven and brick built shed, currently utilised as an outside bar. Further storage area to front of the annex accommodation.
View PhotosParking Spaces
Driveway
Capacity: 7
Block paved parking for upto 7 vehicles with double gates to rear which would provide additional parking.
View PhotosLocation
The village of Shadoxhurst lies approx 5 miles from Ashford and 8 miles from Tenterden where a comprehensive range of local day to day shopping, health and leisure facilities can be found. There are a variety of schools in the area, in both the state and public sectors, catering to all ages, including the sought after Grammar schools within Ashford. For rail travel, Ashford International offers a high speed service to London St Pancras in around 37 minutes
Properties you may like
By Skippers Estate Agents - Ashford

































































