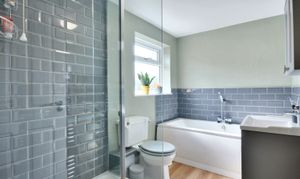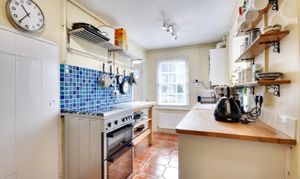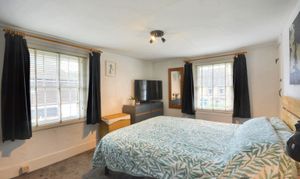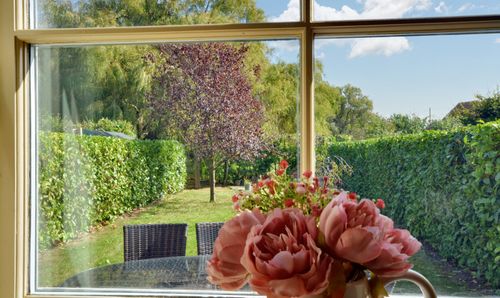3 Bedroom Terraced Cottage, Silver Hill Road, Willesborough, TN24
Silver Hill Road, Willesborough, TN24
Description
A quaint Grade II Listed cottage, enjoying a large plot with front and rear gardens, large driveway and accommodation across three floors. Located in a position convenient for access to the William Harvey Hospital and M20.
The layout of this home comprises a beautifully presented living room with double aspect and feature fireplace, cottage style kitchen with dining space and a modern, recently installed, four-piece bathroom to the ground floor. Up on the first floor are two of the bedrooms; the larger of the two enjoying a double aspect and built-in storage, with some useful storage cupboards on the landing too. The final bedroom is on the top floor in the attic space; a lovely characterful bedroom.
Externally you’ll be impressed with the gardens, both at the front and rear of this home. The front garden is a generous size, with driveway to one side whilst the rear garden is more secluded, offering a private space to entertain guests or relax on a sunny afternoon.
EPC Rating: D
Key Features
- Grade II listed cottage
- Gardens to the front and rear
- New bathroom installed in 2022
- Walking distance of William Harvey Hospital
- Easy access to the M20 (jcts 10 & 10a)
Property Details
- Property type: Cottage
- Approx Sq Feet: 667 sqft
- Property Age Bracket: Georgian (1710 - 1830)
- Council Tax Band: B
Rooms
Entrance Hall
Composite door to front, radiator, tiled flooring. Door to bathroom, open to kitchen/diner.
Kitchen/diner
4.55m x 2.00m
Cottage style kitchen with base units and worksurfaces over, inset ceramic sink/drainer, space for an under-counter fridge, plumbing and space for a washing machine, free-standing gas cooker. Wall paneling to the Dining Area, under-stairs storage cupboard/pantry, tiled floor. Dual aspect with windows to the front and side.
Entrance
Wooden door to the front, stairs to first floor.
Lounge
4.55m x 2.92m
Dual aspect with windows to the front and side, feature fireplace with electric fire, recess shelving, radiator, exposed wooden floorboards.
Bathroom
Comprising a walk-in shower, bath with mixer taps and hand shower attachment, WC, wash basin with storage beneath, chrome towel radiator, part tiling to the walls, laminate wood flooring.
First Floor Landing
Doors to each bedroom, large storage cupboard, stairs to the second floor with under-stairs storage. Carpets to the stairs and landing.
Bedroom 1
4.06m x 2.97m
Dual aspect with windows to the front and side, built-in wardrobe, radiator, fitted carpet.
Bedroom 2
3.29m x 1.92m
Window to the front, radiator, fitted carpet.
Second floor
Stairs to second floor.
Bedroom 3
3.13m x 4.14m
Velux roof window to the rear, eaves access, radiator, fitted carpet. Restricted head height.
Floorplans
Outside Spaces
Rear Garden
Featuring a seating area and lawn with hedge and fenced boundaries.
Front Garden
Mostly laid to lawn with fenced boundaries to the front with planted bushes and shrubs.
Parking Spaces
Driveway
Capacity: N/A
Location
Willesborough Lees lies to the North East of Ashford, on the fringes of the Town. The area is renowned for its proximity to the William Harvey Hospital and M20 and is popular amongst commuters and healthcare workers because of this. The Conningbrook County Park is within easy reach for scenic and countryside walks, as well as Woodland at Hinxhill. A large Tesco Superstore is located at Crooksfoot, just a short drive away.
Properties you may like
By Skippers Estate Agents - Ashford














