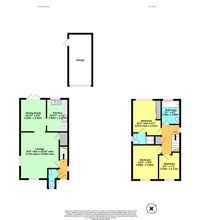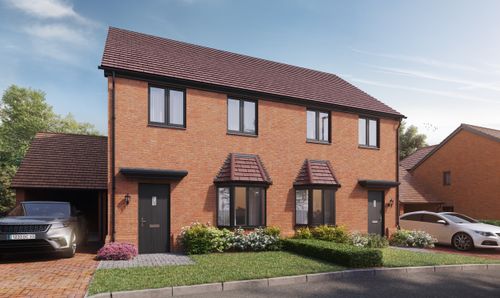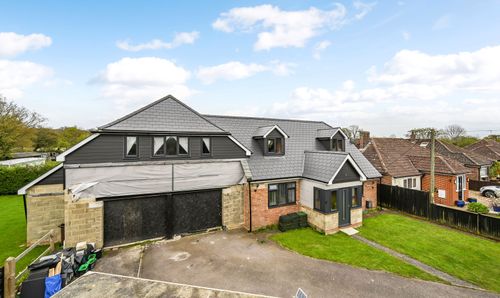Book a Viewing
Online bookings for viewings on this property are currently disabled.
To book a viewing on this property, please call Andrew & Co Estate Agents, on 01233 632383.
3 Bedroom Detached House, Butterside Road, Kingsnorth, TN23
Butterside Road, Kingsnorth, TN23
Andrew & Co Estate Agents
5 Kings Parade High Street, Ashford
Description
Step outside and discover the outside space this property has to offer. The front garden is shingled for low maintenance, while the majority of the outdoor area is laid to lawn with a decked area for relaxing or entertaining. The gated side access provides security and peace of mind, perfect for families with young children or pets. A single garage with a personal door leading to the garden adds convenience, while the tarmac drive easily accommodates parking for 2 cars. So, whether you're looking to enjoy a quiet evening in the garden or host a summer BBQ with friends, this property offers the space and flexibility to make your outdoor living dreams a reality.
EPC Rating: D
Key Features
- NO ONWARD CHAIN
- In need of some TLC
- Detached Family Home
- Popular Park Farm Location
- Garage with driveway
- Close to amenities and schools
- Ensuite to master bedroom
Property Details
- Property type: House
- Price Per Sq Foot: £348
- Approx Sq Feet: 861 sqft
- Plot Sq Feet: 1,959 sqft
- Council Tax Band: E
Rooms
Hallway
With stairs to first floor and doors to cloakroom and lounge.
Lounge
4.70m x 3.91m
Double aspect with window to front and side leading to dining room.
Dining room
3.30m x 2.64m
Double doors to rear garden.
Kitchen
3.30m x 2.16m
Modern kitchen with window to rear. Integrated low level oven with hob and extractor fan over, sink with mixer tap and drainer, space and plumbing for washing machine.
Landing
Bedroom
3.66m x 2.92m
With window to rear and built in wardrobe.
En-Suite Shower Room
With tiled shower cubicle, low level wc and wash hand basin and obscure window to side.
Bedroom
3.58m x 2.64m
Window to front
Bedroom
2.51m x 2.16m
Window to front.
Bathroom
White suite comprising low level wc, pedestal wash hand basin and panelled bath with obscured window to rear.
Floorplans
Outside Spaces
Front Garden
Shingled front garden for low maintenance.
Garden
Mostly laid to lawn with decked area and gated side access.
Parking Spaces
Garage
Capacity: 1
Single garage with personal door to garden.
Driveway
Capacity: 2
Tarmac drive providing parking for 2 cars.
Location
The Park Farm residential development in Kingsnorth stands out as a preferred choice for families, owing to its convenient proximity to various amenities. Families residing here enjoy easy access on foot to Furley Park and Kingsnorth Primary School. Additionally, the Kingsnorth Recreation Ground and several children's play parks are just a short stroll away, providing recreational options for both young and old. Residents also benefit from the nearby Tesco superstore, a Domino's pizza outlet, a hairdresser's, a doctors' surgery, and a gym, all contributing to a well-rounded and accessible community. For those on the move, the A2070 is conveniently located, offering a direct link to Ashford and the coastal areas. Furthermore, quick access to the M20 motorway (junction 10/10a) facilitates seamless travel, and the presence of the William Harvey Hospital adds a crucial healthcare element to the neighbourhood. This combination of amenities and connectivity enhances the overall appeal of the Park Farm development, making it an ideal choice for families seeking a well-connected and vibrant living environment.
Properties you may like
By Andrew & Co Estate Agents



