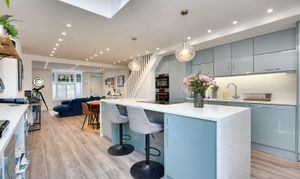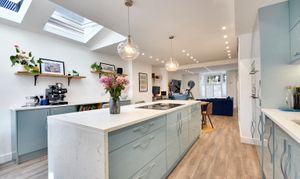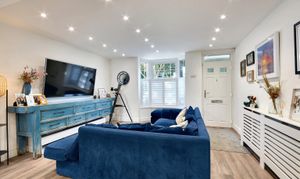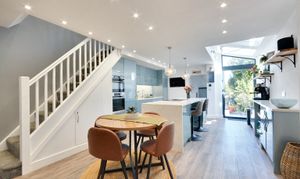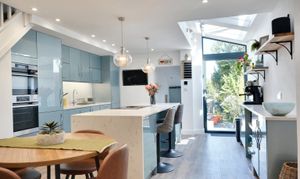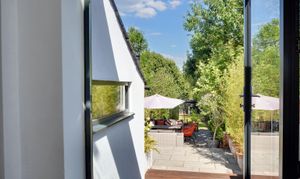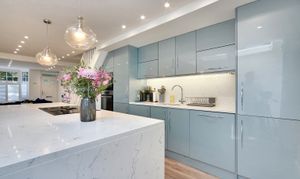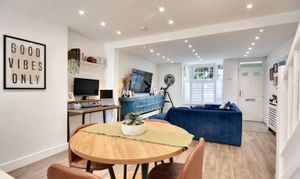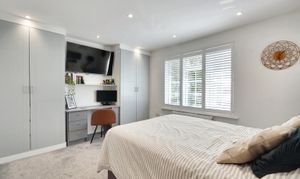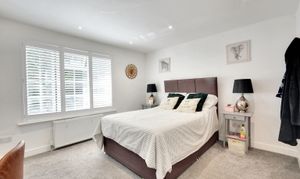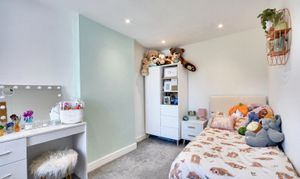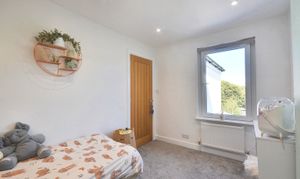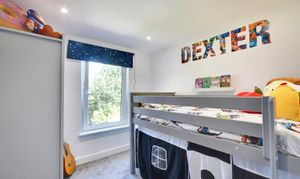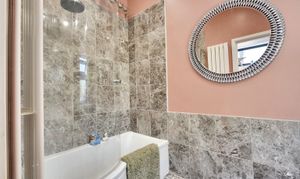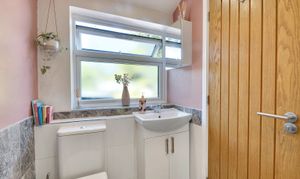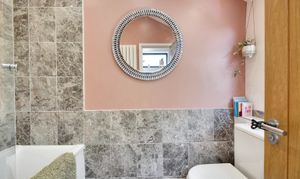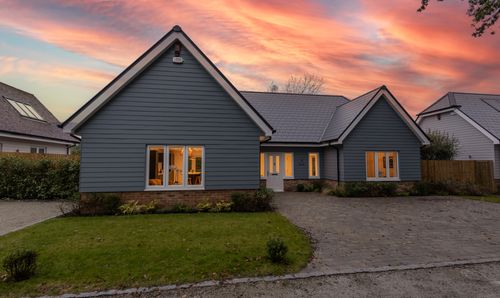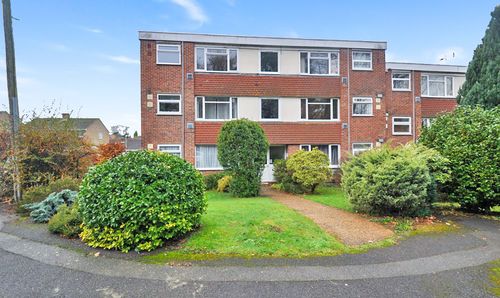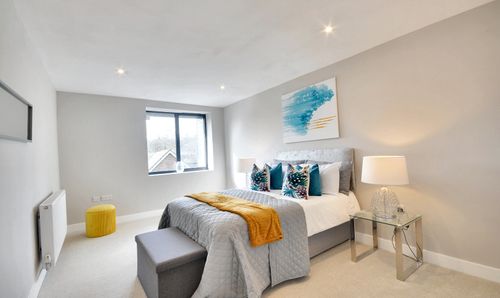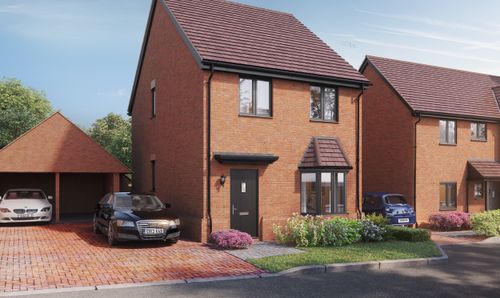Book a Viewing
3 Bedroom Semi Detached House, Church Road, Sevington, TN24
Church Road, Sevington, TN24
Andrew & Co Estate Agents
5 Kings Parade High Street, Ashford
Description
Perfect for the modern family, open-plan living is fast becoming a popular choice for many buyers. The flowing living spaces and sight lines suit many families, and for those who like some more separation, the positioning of furniture can create designated living spaces. This home showcases how open-plan living works so well in a family home, bringing the kitchen into the heart of the house and creating a lovely space to enjoy with your family, friends of visiting guests.
The open-plan flow of the ground floor features a lounge to the front with bay window, central dining space and modern kitchen with island unit, extended to the rear with Velux roof windows and with a lovely view down the garden. Steps descend from the kitchen to a rear lobby which leads to the bathroom.
Upstairs you’ll find the three bedrooms, all leading from the central landing. The main bedroom to the front features built-in wardrobes.
Having under-gone an extensive refurbishment programme in recent years, this home now features new windows and external doors, new electrical circuits including a new consumer unit, new boiler and central heating system, brand new kitchen featuring built-in appliances, re-plastered throughout with new flooring laid too, and work in the garden, including landscaping the tiered garden to create multiple living spaces, including Sandstone patio’s, children’s play spaces, planted beds and borders and a lawn to the bottom. A workshop has also been built at the bottom of the garden, perfect for tinkering or keeping the garden toys/furniture safe and secure.
Beyond the workshop there is an area of land which we understand could be utilized to create off-street parking in the future, subject to necessary consent.
Key Features
- Beautifully presented throughout
- Extended to the rear and featuring open-plan living arrangement
- Generous rear garden, stretching to approx 120ft
- Potential for off street parking to the rear
- Convenient location with children's play park opposite
Property Details
- Property type: House
- Price Per Sq Foot: £416
- Approx Sq Feet: 926 sqft
- Property Age Bracket: 1910 - 1940
- Council Tax Band: D
Rooms
Lounge
3.41m x 4.20m
uPVC door to front, bay window to front with window shutters, radiator, laminate wood flooring. Open to the Kitchen/Dining space.
Kitchen/Dining Room
6.52m x 4.13m
Modern open-plan kitchen/dining space, extended by the current owners and featuring electronically operated Velux roof windows. Glazed door to the garden. Stairs leading to the first floor with under-stairs cupboard. Radiator, laminate wood flooring. Kitchen comprising a mix of wall, base and island units with Quartz worksurfaces, under-slung 1.5 bowl stainless steel sink, built-in electric oven and combo oven, 4-zone induction hob with hidden extractor, fridge/freezer, dishwasher & washer/dryer.
Lobby
Stairs down from kitchen, cupboard housing central boiler, radiator, tiled flooring.
Bathroom
Comprising a ‘P’ shared bath with mixer taps and shower over, WC, wash basin with storage beneath, radiator, extractor, partly tiled walls and tiled flooring. Window to the rear.
Landing
Loft access, doors to each bedroom, generous storage cupboard, carpet laid to the stairs and landing.
Bedroom 1
3.43m x 4.20m
Window to the front and fitted shutters, built-in wardrobes, radiator, fitted carpet.
Bedroom 2
3.60m x 2.39m
Window to the rear, radiator, fitted carpet.
Bedroom 3
2.44m x 2.75m
Window to the rear, radiator, fitted carpet.
Floorplans
Outside Spaces
Front Garden
Enclosed front garden with dwarf wall and iron railings to front, fence to adjoining boundary, pathway leading to front door and side access to garden. Central lawn with mature tree to the front.
Rear Garden
Sun facing tiered garden, separate areas including a Indian Sandstone patio close to the rear of the house, perfect for summer BBQs and entertaining, gravel area perfect for children’s outdoor climbing aperitifs/swingset, sunken trampoline (capital play), lawn area to bottom leading to large workshop. Numerous planters, flowering beds & mature trees. Outside tap, power sockets and lights.
Parking Spaces
On street
Capacity: N/A
On street parking available, unrestricted.
Location
Sevington lies to the south of Willesborough, and is favorable due to its tucked away position and convenience. Amenities close-by include the retail outlets at Ashford Retail Park, including Costa Coffee, Greggs, Boots, B&M, T K MAX, Dunelm & the recently opened Food Warehouse. Along Church Road is a children's play park, and within Highfield (just a short walk away) you'll find both Willesborough Infant & Junior Schools. The M20 is within easy reach if commuting, whilst access into Ashford itself is straight forwards.
Properties you may like
By Andrew & Co Estate Agents
