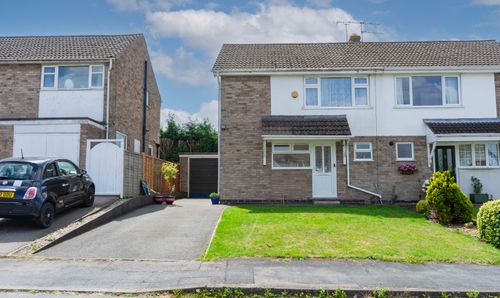3 Bedroom Semi Detached House, Averil Road, Thurnby, Leicester
Averil Road, Thurnby, Leicester
Description
MODERN METHOD AUCTION.
If you are looking for a buy to let investment, a builder or somebody seeking a renovation project then look no further. Located near Colchester Road is this perfect investment opportunity. Featuring a lounge and kitchen diner to the ground floor along with three bedrooms (two being doubles), bathroom and separate WC to the first floor. The front has a walled paved frontage whilst the rear enjoys a large rear garden. Potential for a beautiful family home. For further enquiries please contact our office.
Auctioneer Comments
This property is for sale by the Modern Method of Auction, meaning the buyer and seller are to Complete within 56 days (the "Reservation Period"). Interested parties personal data will be shared with the Auctioneer (iamsold).
If considering buying with a mortgage, inspect and consider the property carefully with your lender before bidding.
A Buyer Information Pack is provided. The winning bidder will pay £300.00 including VAT for this pack which you must view before bidding.
The buyer signs a Reservation Agreement and makes payment of a non-refundable Reservation Fee of 4.50% of the purchase price including VAT, subject to a minimum of £6,600.00 including VAT. This is paid to reserve the property to the buyer during the Reservation Period and is paid in addition to the purchase price. This is considered within calculations for Stamp Duty Land Tax.
Services may be recommended by the Agent or Auctioneer in which they will receive payment from the service provider if the service is taken. Payment varies but will be no more than £450.00. These services are optional.
EPC Rating: D
Virtual Tour
https://my.matterport.com/show/?m=Kbui6PPeR3UOther Virtual Tours:
Key Features
- No Upward Chain
- In Need of Upgrade
- Ideal Investment
- Kitchen Diner
- Separate WC
- For Sale by Modern Auction – T & C’s apply, Subject to Reserve Price, Buyers Fees Apply, Minimum of 10% Deposit Payable
Property Details
- Property type: House
- Approx Sq Feet: 775 sqft
- Plot Sq Feet: 2,077 sqft
- Council Tax Band: B
Rooms
Entrance Hall
With double glazed window and door to the front elevation, stairs to first floor, laminate floor, under stairs storage cupboard with door to rear garden, radiator.
View Entrance Hall PhotosLounge
3.66m x 3.15m
Measurement up to bay window. With double glazed bay window to the front elevation, laminate floor, radiator.
View Lounge PhotosKitchen Diner
4.90m x 3.56m
With double glazed windows to the rear and side elevations, laminate floor, wall and base units with work surface over, inset oven and hob with extractor fan over, one and a half bowl sink and drainer, plumbing for washing machine, radiator.
View Kitchen Diner PhotosFirst Floor Landing
With double glazed window to the side elevation.
Bedroom One
3.63m x 3.12m
With double glazed window to the front elevation, radiator.
View Bedroom One PhotosBedroom Two
3.53m x 2.72m
With double glazed window to the rear elevation, radiator.
View Bedroom Two PhotosBedroom Three
2.11m x 2.11m
With double glazed window to the rear elevation, radiator.
View Bedroom Three PhotosBathroom
1.63m x 1.57m
With double glazed window to the front elevation, part tiled walls, laminate floor, bath, wash hand basin.
View Bathroom PhotosSeparate WC
1.17m x 0.61m
With double glazed window to the side elevation, laminate floor, low-level WC.
Floorplans
Outside Spaces
Location
The property is well located for local schooling, which feeds into highly regarded Oadby schooling. There are a range of amenities within easy reach in either Scraptoft village itself or Evington and Oadby Town Centres. Further amenities are available in nearby Scraptoft or Uppingham Road where regular bus links run to and from Leicester City Centre with its professional quarters and train station. Scraptoft golf course and Leicestershire’s rolling countryside are also within reach.
Properties you may like
By Knightsbridge Estate Agents - Oadby



































