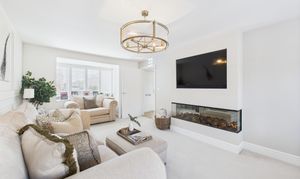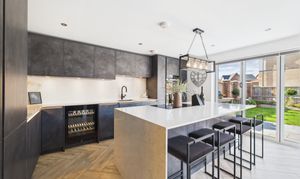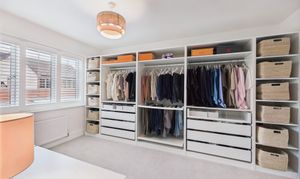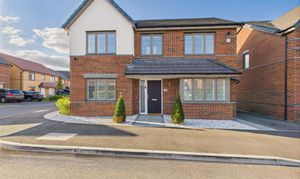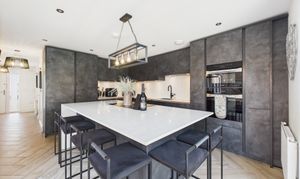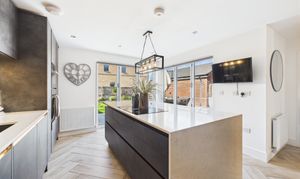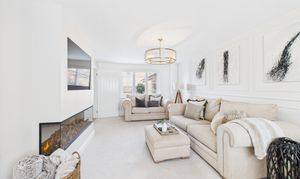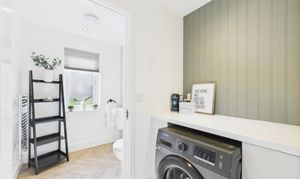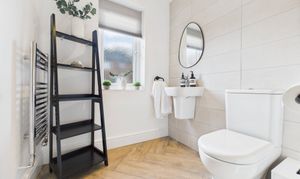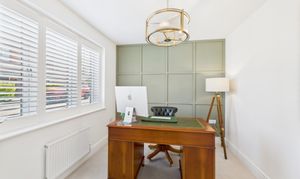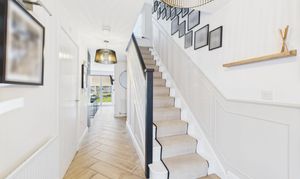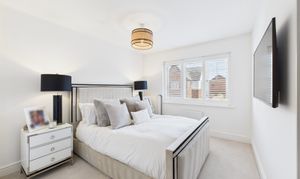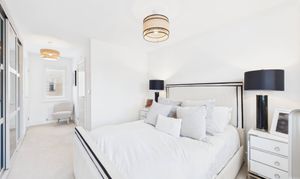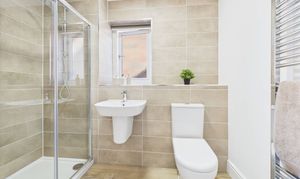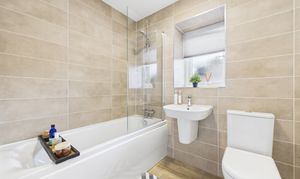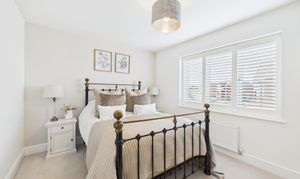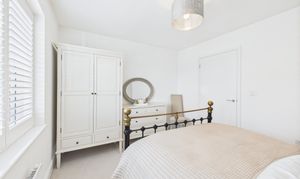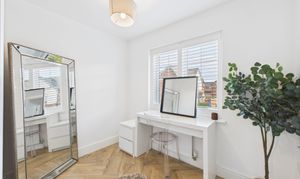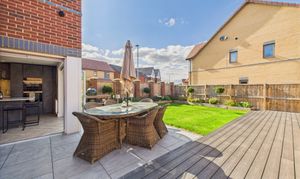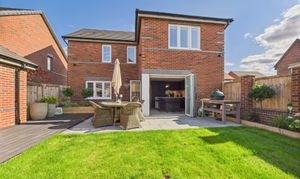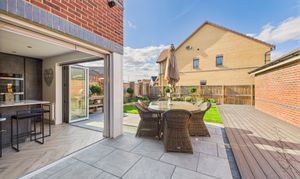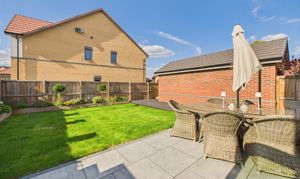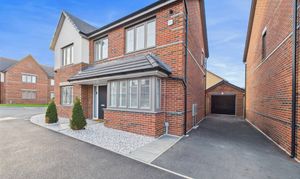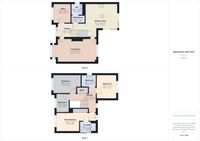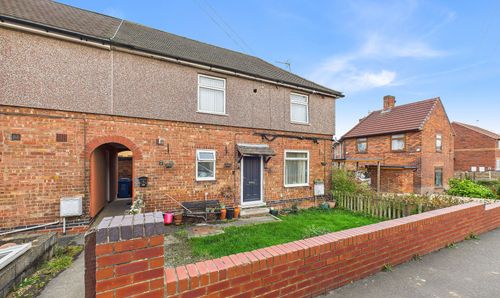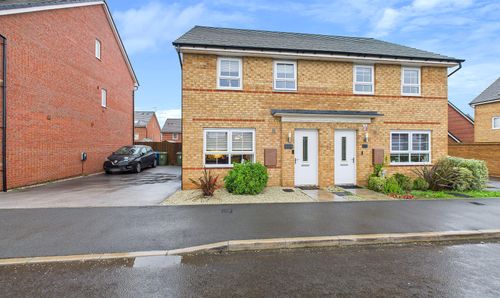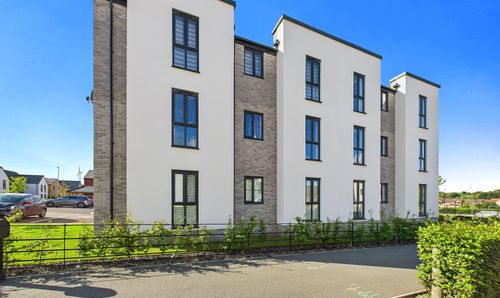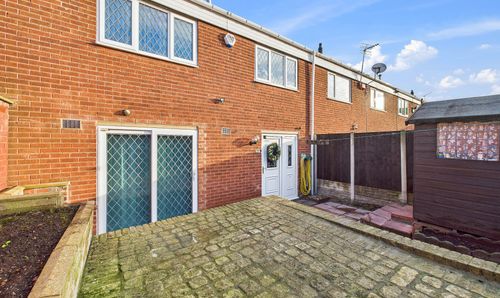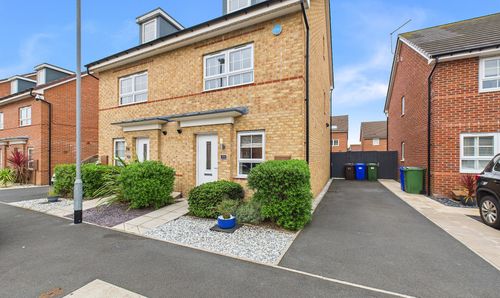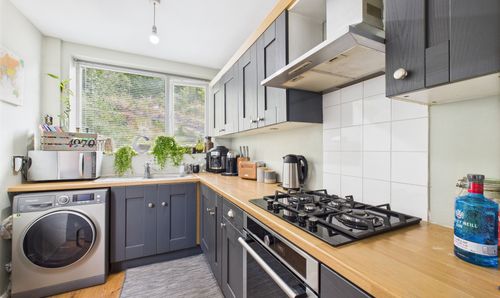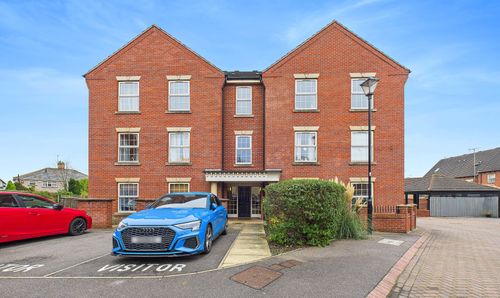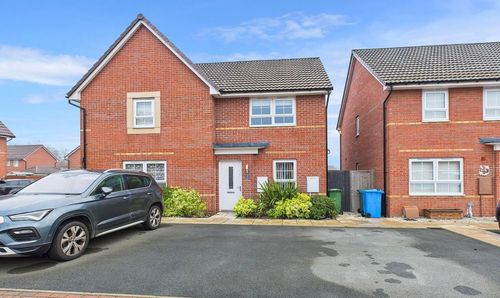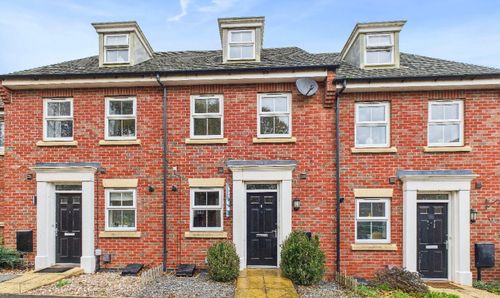4 Bedroom Detached House, Bluebell Close, Carlton-In-Lindrick, S81
Bluebell Close, Carlton-In-Lindrick, S81
Description
GUIDE PRICE £390,000 - £400,000
Some homes feel special from the second you walk through the door and this one absolutely does. This four-bedroom detached started life as a new build, but the current owner has taken it far beyond standard with a complete, top-to-toe upgrade.
At the heart of it all is the stunning kitchen/diner. Redesigned to a seriously high specification, it comes with a full suite of integrated Miele appliances – convection oven, combination oven with microwave function, full-size fridge freezer, hob with built-in extractor, dishwasher, and wine cooler, plus a Quooker hot water tap for instant brews and speedy cooking. The stone island is the showpiece, ideal for prepping, entertaining, or simply gathering around with friends. Bifold doors lead straight out to the landscaped garden, blurring the lines between inside and out.
The lounge is made for cosy evenings, with a feature electric fire, decorative wall panelling, and soft wool carpets underfoot. The ground floor also offers a welcoming hallway, a dedicated home office, a utility room, and a downstairs WC.
Upstairs, the main bedroom is a calming retreat with fitted wardrobes and its own en-suite shower room. The other three bedrooms are generously sized and finished to the same exacting standard, with a modern family bathroom completing the layout. You’ll also find built-in storage on the landing and under the stairs.
The landscaped garden has been designed for style and low maintenance, with composite decking, Indian slate patio, a neat lawn, and mature planting. There’s outdoor lighting, power to the garage, and a CCTV system (currently monitored), with all equipment staying for the new owner to take over if they wish. Inside, dual-zone heating keeps things comfortable year-round, and upgraded flooring throughout adds to the luxurious feel.
Set in a sought-after modern development with great schools, amenities, and transport links close by, this is a home that delivers on looks, practicality, and quality - a true one-off that’s ready for its next chapter.
EPC Rating: B
Key Features
- NO CHAIN
- Ideal Family Home
- Open Plan Living
- Modern Kitchen with Island and Breakfast Bar
- Utility Room & Downstairs WC
- FOUR Generous Bedrooms
- En-Suite Adjoining to Main Bedroom & Stylish Family Bathroom
- Beautifully Landscaped Rear Garden
- Private Driveway & Detached Garage
- CCTV System
Property Details
- Property type: House
- Property style: Detached
- Approx Sq Feet: 1,410 sqft
- Plot Sq Feet: 3,208 sqft
- Property Age Bracket: 2020s
- Council Tax Band: D
Rooms
Landing
3.87m x 3.62m
Floorplans
Outside Spaces
Parking Spaces
Location
Situated in the peaceful village of Carlton-in-Lindrick, this ideal family home offers a perfect blend of rural charm and modern convenience. This sought-after area boasts excellent local amenities including a friendly community centre, a well-stocked public library, and a reliable doctor's surgery, everything you need just a short stroll away. Enjoy relaxing visits to popular local pubs like The Blue Bell and The Grey Horses Inn, ideal for meeting friends or unwinding after a busy day. History enthusiasts will appreciate the nearby Carlton Mill, a charming 19th-century water-powered corn mill that adds character to the village. For commuters, the property benefits from good transport links with the 22 bus route providing direct access to Worksop and Doncaster. Shireoaks railway station is just a few miles away, connecting you easily to Sheffield and Lincoln, making daily travel straightforward. Nature lovers will appreciate the surrounding countryside, with scenic spots such as Langold Lake and Carlton Lake close by, perfect for weekend walks and outdoor activities.
Properties you may like
By Block & Brick
