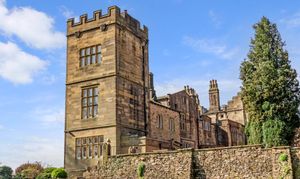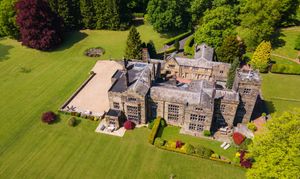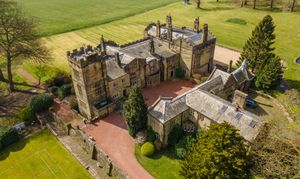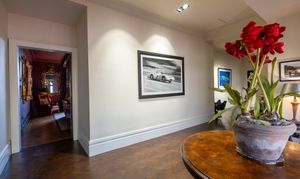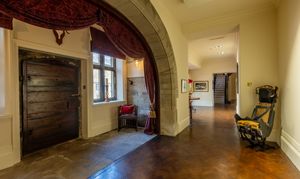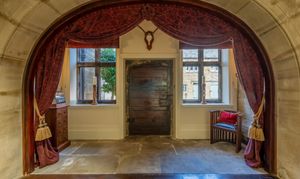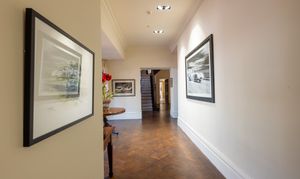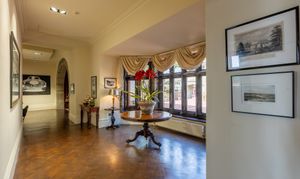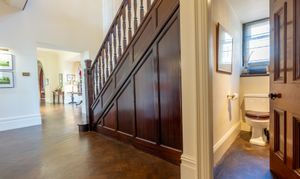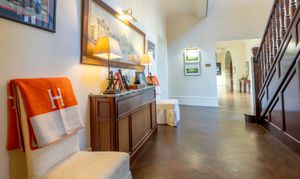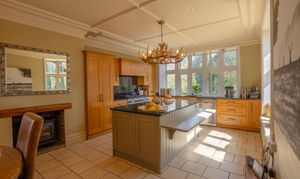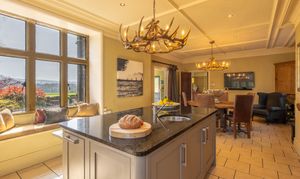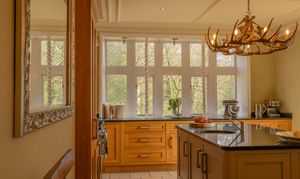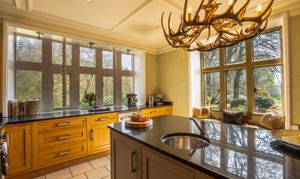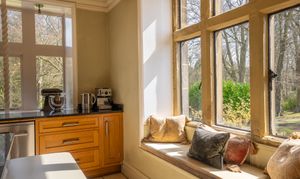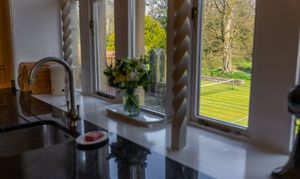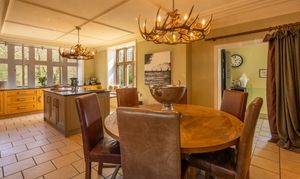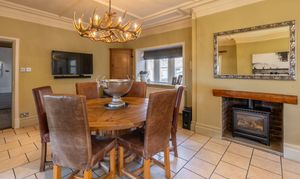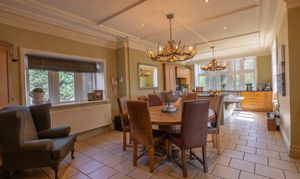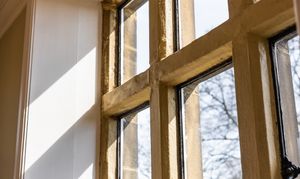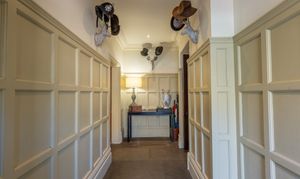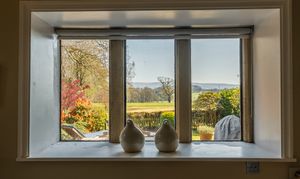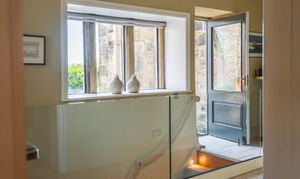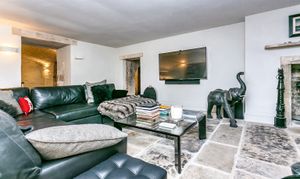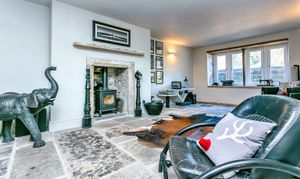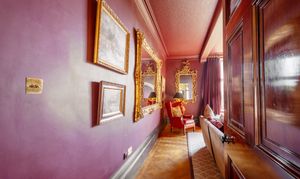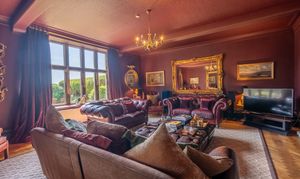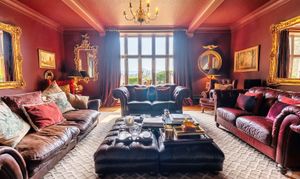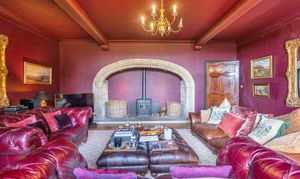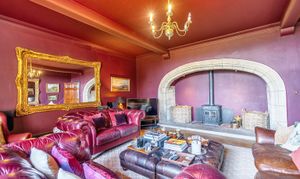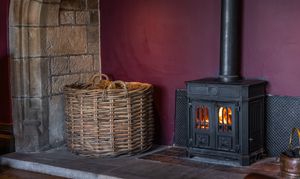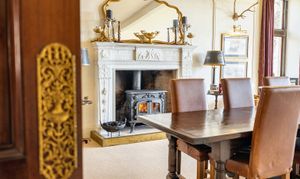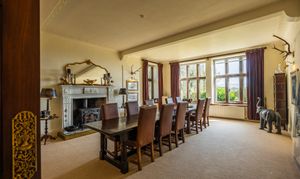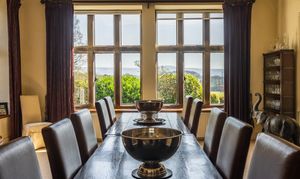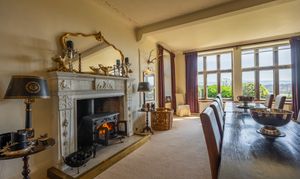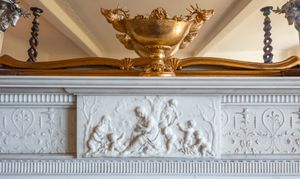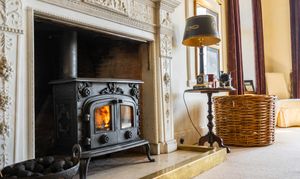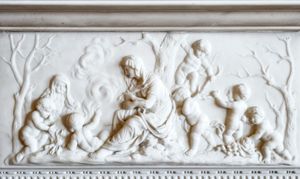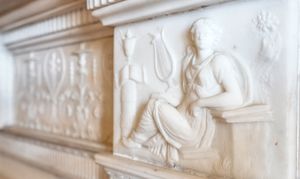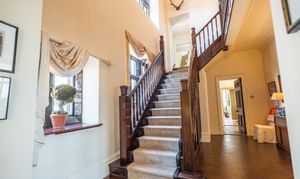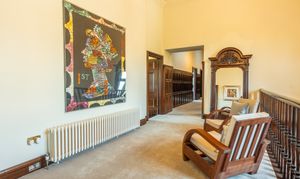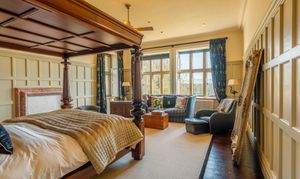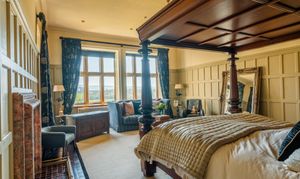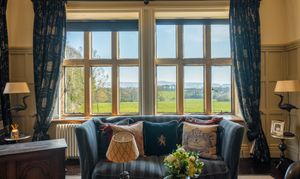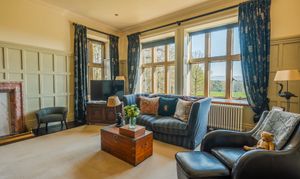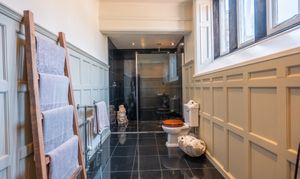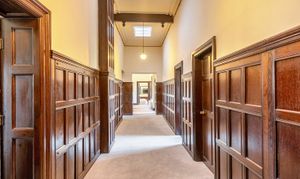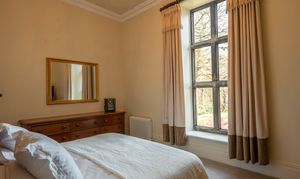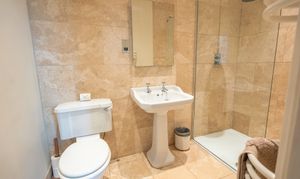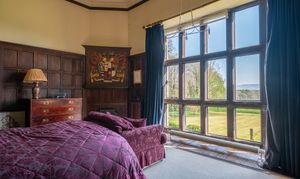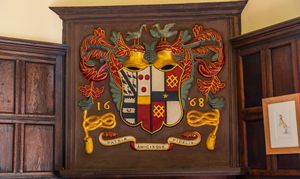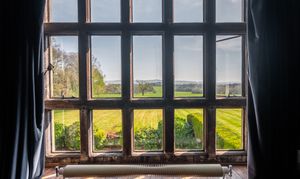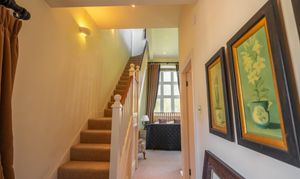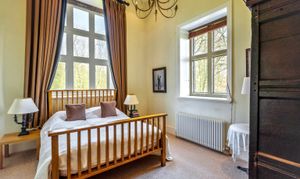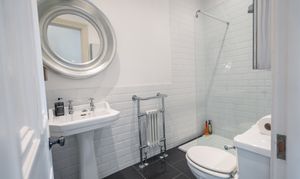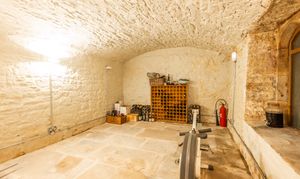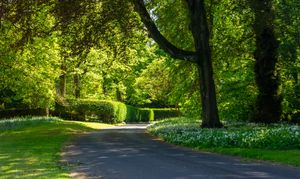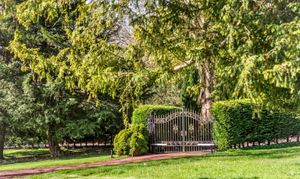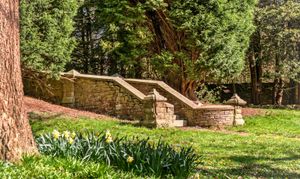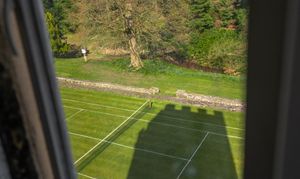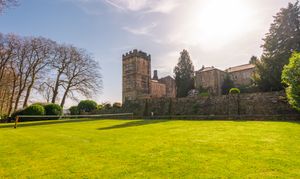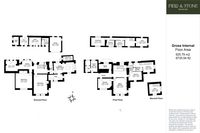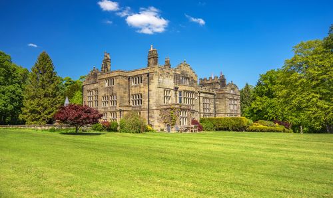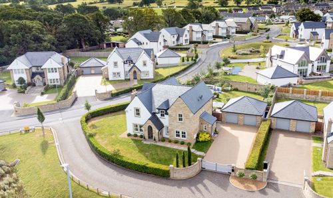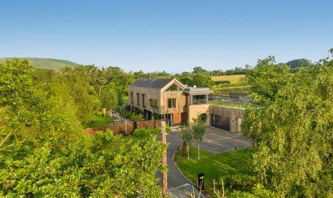6 Bedroom Character Property, Whins Lane, Simonstone, BB12
Whins Lane, Simonstone, BB12

Field & Stone
Halls Arms Business Centre, Clitheroe Road, Preston
Description
Set within approximately 7.7 acres of beautifully landscaped gardens and parkland believed to have been influenced by the celebrated landscape architect Capability Brown, Huntroyde Hall East is a residence of rare distinction. Combining the romance of its 16th-century heritage with the refinement of later architectural periods, this elegant home offers a harmonious blend of historic grandeur and contemporary comfort.
Steeped in centuries of history, the estate was originally the site of a 14th-century hunting lodge belonging to John of Gaunt, son of King Edward III. The property passed to the Starkie family in around 1465, where it remained for over 500 years. In 1576, Edmond Starkie built the earliest recorded house on the site, marked by the engraved date stone “ES 1576” proudly displayed above the entrance. Today, many of the most significant architectural elements from the Hall’s long history have been preserved within this residence, ensuring every corner tells a story.
A Grand Entrance
The approach to Huntroyde Hall East is suitably impressive, with the property framed by sweeping lawns and mature parkland. Stepping inside, the grand entrance hall immediately sets the tone — stone mullioned windows flood the space with natural light, while herringbone parquet flooring and ornate South American timber panelling create a sense of timeless elegance.
From here, the hall flows naturally into the principal reception rooms, offering an inviting balance of grandeur and warmth.
Elegant Reception Rooms
Huntroyde Hall East features three principal reception rooms, each thoughtfully arranged to celebrate the property’s historic character.
The drawing room is refined yet comfortable, with stone-mullioned windows framing views across the landscaped gardens. A beautifully carved fireplace provides a striking focal point, blending craftsmanship and warmth.
The formal dining room is a magnificent entertaining space, showcasing an original Adam marble fireplace, ornate plasterwork, and richly detailed ceilings. The atmosphere here evokes the romance of grand dining and intimate celebrations.
The cellar sitting room on the lower ground floor offers a cosy contrast to the formality of the other spaces. Situated on the lower ground floor, this charming retreat features a log-burning stove and exposed stonework, creating an intimate setting perfect for relaxation or winter evenings by the fire.
Two further cellar chambers extend from this level: one currently serves as a wine cellar, while the other offers excellent scope for development — an ideal opportunity to create a home cinema, tasting room, or wellness suite.
A Family Kitchen with Heart
At the heart of the home lies the bespoke family kitchen, designed to combine classic elegance with practical functionality. Crafted cabinetry surrounds a central island with ample preparation space, appliances such as fridge/freezer and dishwasher are discreetly integrated, while a gas-burning fireplace adds warmth and charm . A deep window seat makes the perfect spot for morning coffee, and the informal dining area encourages relaxed, everyday living.
From the kitchen, a rear hallway leads out to the courtyard, while a discreet cloakroom/WC completes the ground floor accommodation.
Bedrooms of Character and Charm
Ascending the original carved staircase, the first and second floors are arranged to offer five/six bedrooms, each with its own distinctive character and charm.
The master suite enjoys sweeping views over open countryside, offering a sense of peace and privacy.
Bedroom Two is bright and spacious, complete with an elegant en-suite bathroom.
Bedroom Three features a full, to floor window mullioned overlooking the estate’s rolling grounds. Within this room, the Starkie family coat of arms, carved in wood and dated 1668, speaks to the home’s proud lineage.
Bedroom Four includes a dressing area and a luxurious en-suite, combining comfort with practicality.
Bedroom Five, known as the Tower Room, a light filled space with three piece modern en suite, occupies one of the property’s most atmospheric settings. From here, the tower mezzanine level can be accessed — currently used as a home office, this versatile space could be reimagined as a private sitting room, dressing area, or even form part of an alternate master suite or sixth bedroom.
A beautifully panelled corridor connects the upper rooms, complete with a hidden service hatch cleverly concealed within the panelling — a delightful reminder of the Hall’s historic past.
Grounds & Gardens
The grounds of Huntroyde Hall East are every bit as enchanting as the house itself. Set within approximately 7.7 acres of Capability Brown-influenced parkland, the estate offers sweeping lawns, mature trees, and carefully landscaped borders, creating a sanctuary of tranquillity and beauty. The lawn tennis court is perhaps the show piece of the outside space.
Highlights include:
A two bedroom self contained apartment, ideal for guests, staff or multi-generational living.
An attractive courtyard providing generous parking and access to the garage, external office and self-contained apartment.
A recently rediscovered historic ice house, offering a rare glimpse into the estate’s past.
A private lawn tennis court, perfect for summer leisure.
A Rich Heritage, A Timeless Home
Huntroyde Hall East is more than a home; it is a piece of English history, where stories from the 14th century flow seamlessly into modern family life. From its origins as a medieval hunting lodge to its transformation under the Starkie family, every detail has been crafted to celebrate beauty, craftsmanship, and heritage.
Whether entertaining in the grand dining room, relaxing by the kitchen’s window seat, or strolling through Capability Brown-designed grounds, this is a property that offers an unparalleled lifestyle in one of Lancashire’s most prestigious settings.
Agents’ Note
Huntroyde Hall East is offered individually, but there is also the rare opportunity to acquire the estate as a whole in conjunction with Huntroyde Hall West. Please contact us for more information.
EPC Rating: E
Key Features
- Five elegant bedrooms, including a luxurious principal suite and a sixth tower bedroom/office
- Three impressive reception rooms including a formal dining room
- Original Adam-style marble fireplaces and ornate period ceilings
- Striking stone-mullioned windows with glorious rural views
- Exceptional historic detailing, including a 1576 engraved date stone
- Courtyard parking, lawn tennis court, and substantial outbuildings
- Self contained two bedroom apartment, workshop/office/store and garaging included
Property Details
- Property type: Character Property
- Price Per Sq Foot: £274
- Approx Sq Feet: 6,739 sqft
- Plot Sq Feet: 238,905 sqft
- Council Tax Band: H
Floorplans
Location
Properties you may like
By Field & Stone
