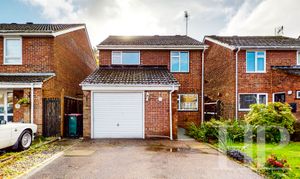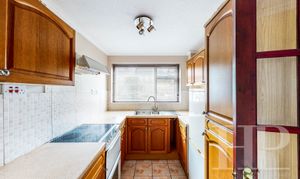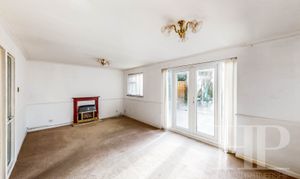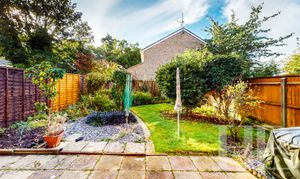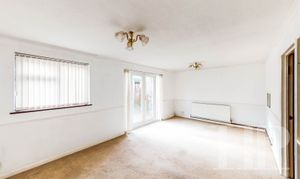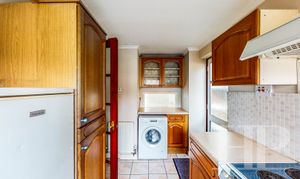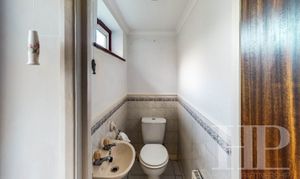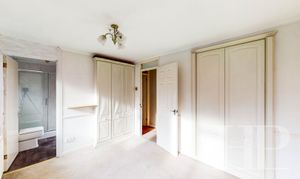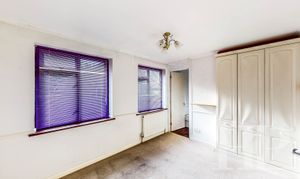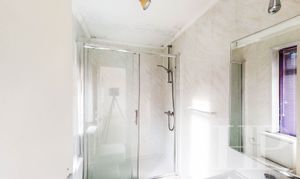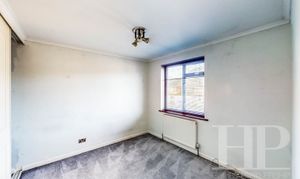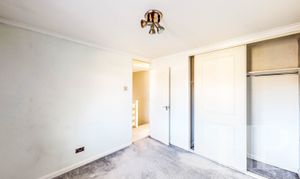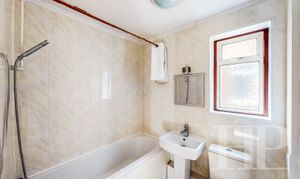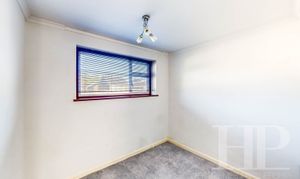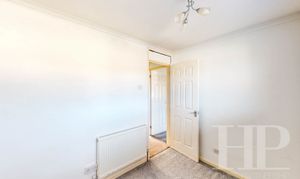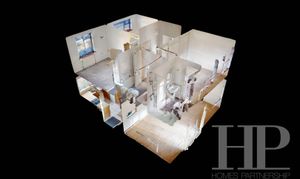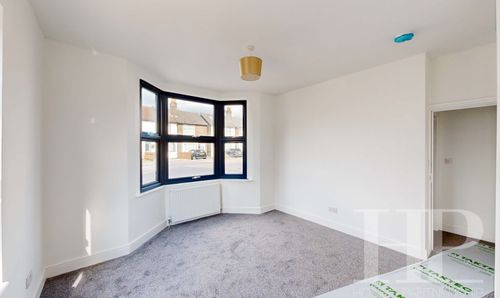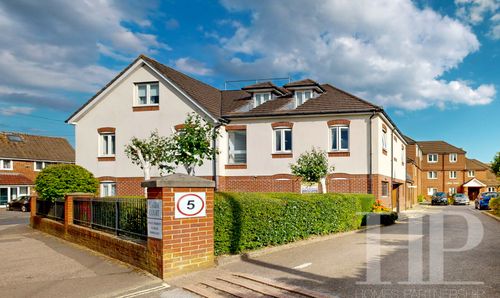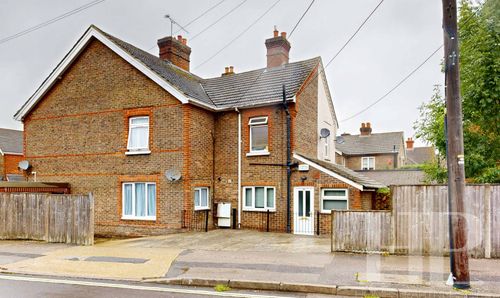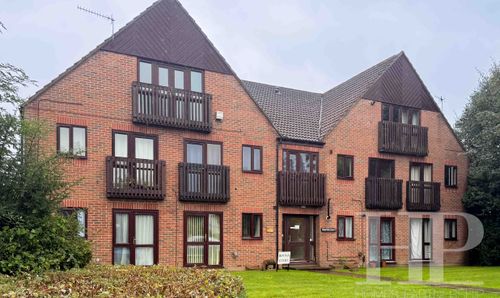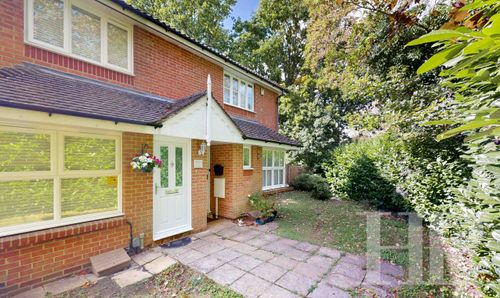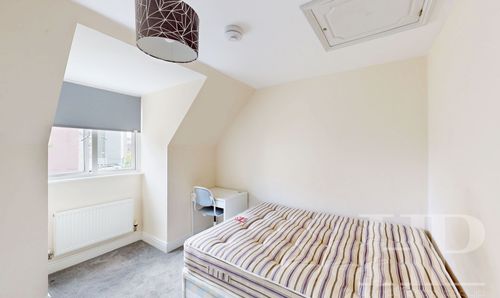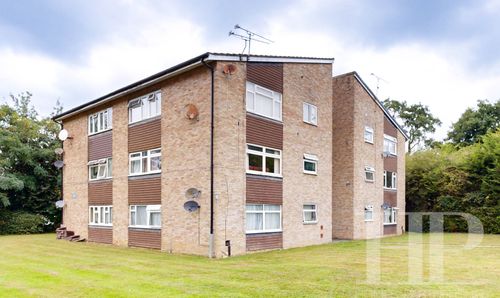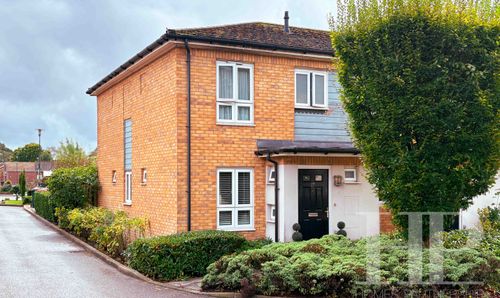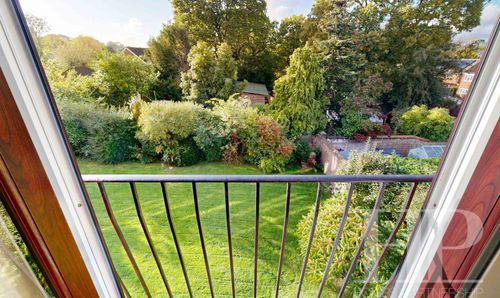Book a Viewing
To book a viewing for this property, please call Homes Partnership, on 01293 529999.
To book a viewing for this property, please call Homes Partnership, on 01293 529999.
3 Bedroom Detached House, Wadham Close, Crawley, RH10
Wadham Close, Crawley, RH10

Homes Partnership
Homes Partnership Southern Ltd, 44 High Street
Description
This professionally presented 3-bedroom detached house is an ideal family home. Available early December, this property offers spacious and comfortable living for all. The unfurnished nature of the house provides an opportunity for tenants to personalise their living space to suit their individual tastes and preferences.
The property boasts a well-maintained and charming garden at the rear, granting residents a tranquil outdoor retreat. With lush greenery and a laid-to-lawn design, this space provides a picturesque backdrop for various leisure activities. A small patio area within the garden further enhances the possibilities for relaxation and outdoor dining.
In addition to the appealing garden, this property offers the benefit of driveway parking for two cars, ensuring convenience and ease for residents and their visitors. This feature is particularly advantageous in areas with limited on-street parking availability.
Upon entering the property, the large family lounge/diner immediately catches the eye. This expansive space offers ample room for both living and dining areas, making it the perfect setting for socialising and entertaining guests. The ambience is further enhanced by the French doors, which seamlessly connect this inviting space to the beautiful garden, bringing the outdoors in and creating a harmonious blend of indoor and outdoor living.
In summary, this 3-bedroom detached house presents an excellent opportunity for families seeking a comfortable and conveniently located home. Call NOW to book your viewing!
EPC Rating: C
Key Features
- 3 bedroom detached home
- Ideal family home
- Large family lounge/diner
- Driveway parking for TWO cars!
- Garden to the rear
- Unfurnished
- Walking distance to Three Bridges Station
- Available end of November/early December
Property Details
- Property type: House
- Approx Sq Feet: 904 sqft
- Plot Sq Feet: 2,497 sqft
- Property Age Bracket: 1970 - 1990
- Council Tax Band: E
Rooms
ENTRANCE HALL
Laminate flooring. Two storage cupboards. Door leading to:
KITCHEN
Fitted with a range of wall and base level units with work surface over, incorporating a one-and-a-half bowl, singe drainer, stainless steel sink unit with mixer tap. Oven and built-in hob. Washing machine. Door to the entrance hall and:
View KITCHEN PhotosLIVING ROOM / DINER
One radiator. Fireplace. Patio doors out to the garden.
View LIVING ROOM / DINER PhotosUPSTAIRS LANDING
Airing cupboard. Doors leading to all bedrooms and family bathroom.
BEDROOM ONE
Carpeted double room. Built-in wardrobes. Window to the rear. Door leading to:
View BEDROOM ONE PhotosEN-SUITE
Fitted with a white suite comprising a tiled shower cubicle, wash hand basin and a low level WC. Heated towel rail. Extractor fan. Window to the rear.
BATHROOM
Refitted white suite comprising panelled bath with mixer tap and wall mounted shower over. Wash hand basin. Low level WC. Radiator. Laminate flooring. Opaque double glazed window.
View BATHROOM PhotosSUMMARY OF CHARGES TO TENANTS
Money due to reserve a property: Holding Deposit: Equivalent to 1 Weeks' Rent | Money due in cleared funds prior to the start of tenancy: One month's rent in advance Dilapidations Deposit (Equivalent to 5 weeks' rent)
MATERIAL INFORMATION
Holding Deposit Amount: Equivalent to one weeks rent | Broadband information: For specific information please go to https://checker.ofcom.org.uk/en-gb/broadband-coverage | Mobile Coverage: For specific information please go to https://checker.ofcom.org.uk/en-gb/mobile-coverage |
TRAVELLING TIME TO STATIONS
Three Bridges By car 4 mins On foot 24 mins - 1.1 miles | Crawley By car 8 mins - 2.4 miles | Crawley By car 8 mins - 3.2 miles | (Source: Google maps)
Outside Spaces
Rear Garden
Laid to lawn with small patio area.
Parking Spaces
Off street
Capacity: 2
Driveway with space for two cars.
Location
The ever popular Pound Hill is located on the east of Crawley and is bordered by Three Bridges and Manor Royal to the west and Maidenbower to the south. It is one of the largest local neighbourhoods and has a variety of housing from first time buyer flats to executive detached houses approaching £1,000,000. There are two parades of shops, three pubs, three churches and surgeries in the area. Schooling includes an infant school, junior school, primary school and large parts of the neighbourhood fall within the catchment area of Hazelwick School in Three Bridges. There is a bowls club, and Worth Park Gardens offer formal gardens and lake, croquet lawn and tennis court; some of the beautiful trees in the gardens date back to the original planting in the 1840s! Pound Hill is serviced by the Metrobus routes and Three Bridges mainline train station is easily accessible with fast and direct routes to London and Brighton.
Properties you may like
By Homes Partnership
