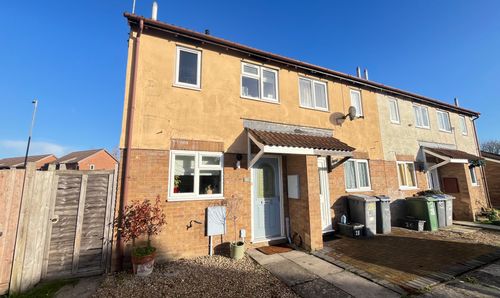3 Bedroom Link Detached House, Lotmead, Staverton, BA14
Lotmead, Staverton, BA14
Description
Accommodation comprises living room, Kitchen/Diner, WC. Upstairs there are 3 lovely bedrooms, ensuite master shower room and family bathroom. Outside the private rear garden is laid mainly to lawn, with patio area. There is off road parking and single garage.
Click Link in Brochure to view with our unique live diary
EPC Rating: C
Virtual Tour
Other Virtual Tours:
Key Features
- Garage and Parking
- Secluded Location
Property Details
- Property type: House
- Property style: Link Detached
- Approx Sq Feet: 980 sqft
- Council Tax Band: TBD
Rooms
Entrance Hall
Stairs to first floor, door to Lounge, under stairs storage, WC
View Entrance Hall PhotosLiving Room
3.19m x 5.75m
Double glazed window to front and a double glazed double doors to rear
View Living Room PhotosKitchen / Diner
2.65m x 5.70m
Double glazed window to front and double glazed double doors to rear, tiled floor. Kitchen has range of wall and base units with work surface, space for white goods, 4 ring gas hob and oven, stainless steel sink unit with mixer tap
View Kitchen / Diner PhotosWC
Double glazed window to rear low level WC pedestal wash hand basin and tiled floor
Bedroom 1
3.70m x 2.94m
Double glazed window to front built-in wardrobe access to ensuite
View Bedroom 1 PhotosEnsuite
Double glazed window to front, low WC, pedestal wash hand basin, single shower cubicle and tiled floor
View Ensuite PhotosBedroom 2
2.90m x 3.24m
Double glazed window to front built-in storage cupboard
View Bedroom 2 PhotosFamily Bathroom
Double glazed window to rear, panel bath with shower over, low level WC, pedestal wash hand basin tiled floor
View Family Bathroom PhotosFloorplans
Outside Spaces
Front Garden
Walled Garden with pathway to front door
Rear Garden
Laid to lawn with patio area, panel fence with side access
Parking Spaces
Garage
Capacity: 1
Up and over door
Driveway
Capacity: 1
In front of garage
Location
Properties you may like
By Grayson Florence
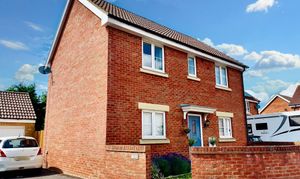
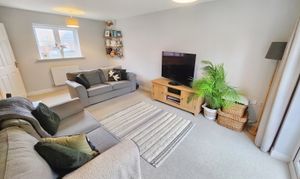
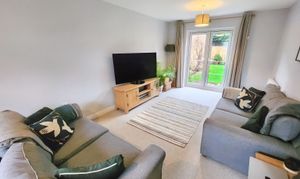
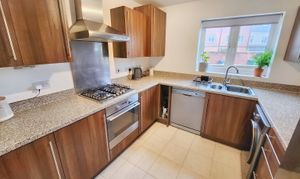
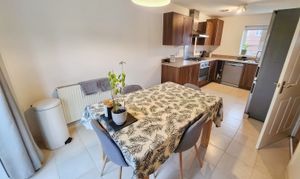
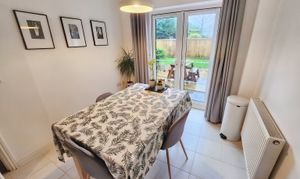
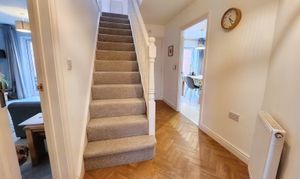
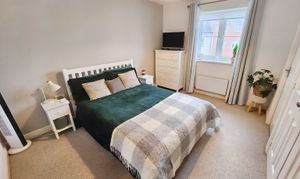
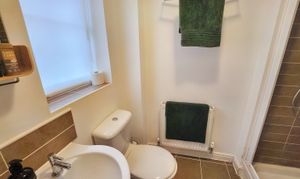
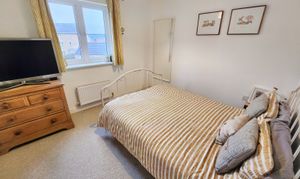
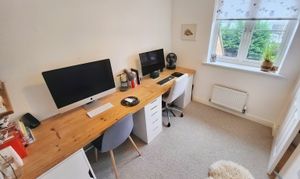
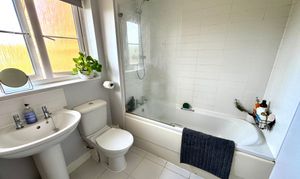
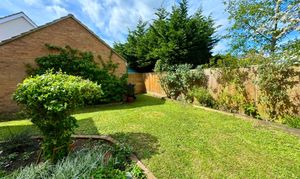
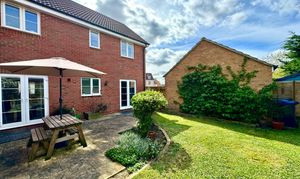
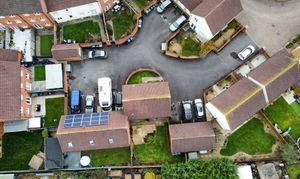
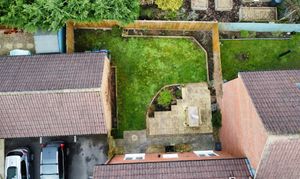










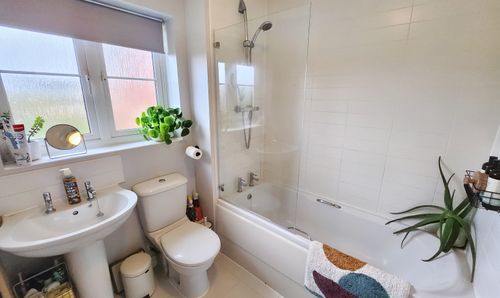
.png)





