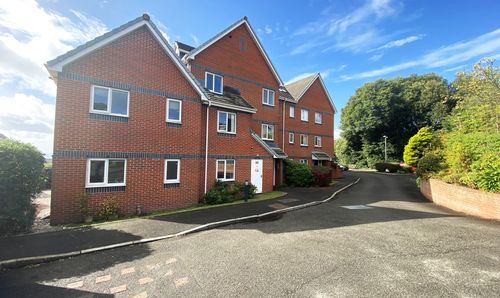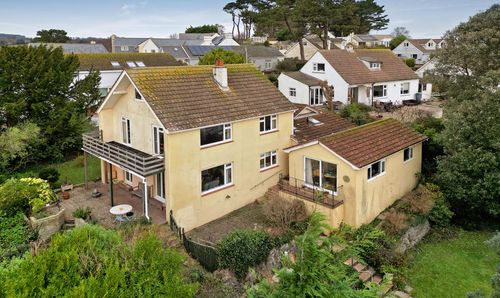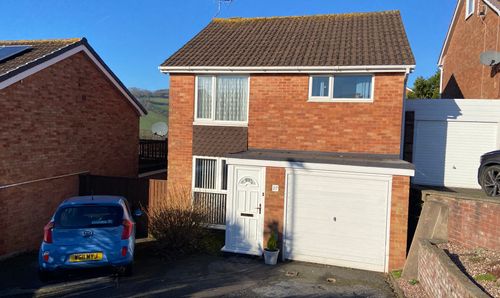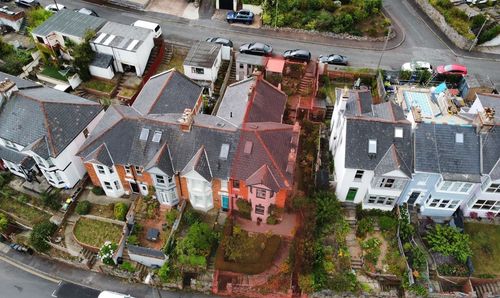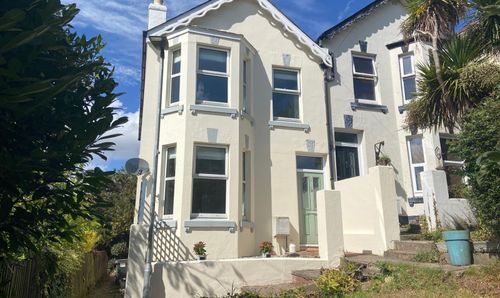Book a Viewing
To book a viewing for this property, please call Chamberlains, on 01626 815815.
To book a viewing for this property, please call Chamberlains, on 01626 815815.
2 Bedroom Retirement Property, Den Crescent, Royal Court Den Crescent, TQ14
Den Crescent, Royal Court Den Crescent, TQ14

Chamberlains
Chamberlains, 6 Wellington Street
Description
Royal Court is a beautifully maintained complex for those aged 60+ in an enviable position directly opposite the Den and sea front. It is situated on the site of the former Royal Hotel and retains much of its original splendour in the galleried residents lounge. This apartment is located in a prime position at the front of the building with sea views and views across The Den to The Pier. We've sold many flats in Royal Court and so know many people who live there, all of whom are very happy there. Also the Resident Manager is particularly helpful and many social activities can be enjoyed if you wish to get involved.
Royal Court is accessed via a communal entrance with intercom entry system. There is a lift and stairs to all floors. Situated on the third floor the front door leads in to the entrance hall of this particularly impressive apartment. In the hallway there is an entry phone system, electric heater and a large airing cupboard with light which houses the hot water cylinder.
The large living room with feature fireplace housing electric fire has a window to the front with far reaching views across The Den, Teignmouth Pier and the sea. Off the living room is the kitchen with light wood base and wall units, single bowl single drainer sink unit, tiled splash backs, electric oven, hob and cooker hood and space for appliances.
The main bedroom has a window to the front overlooking The Den and out across to Teignmouth Pier and the sea and coastline and benefits from built in mirror fronted wardrobes.
There is an en suite wet room with shower, low level flush WC, pedestal wash hand basin with mirror over, tiled splash backs and an electric wall heater.
A second bedroom gives the same lovely views as above.
The main bathroom comprises bath with shower above and screen, low level WC and wash hand basin in counter with storage below. There's also a heated towel rail, electric wall heater and an extractor fan.
Hallway 14' 4" x 13' 4" (4.4m x4.1m), Living Room 22' 6" x 15' 1" (6.9m x 4.6m),Kitchen 11' 7" x 7' 11" (3.4m x 2.4m), Bedroom 24' 4" x 12' 2" (7.4m x 3.7m) En Suite 6' 11" x 6' 5" ( 2.1m x 2.0m), Bedroom 20' 1" x 10' 11" (6.1m x 3.3m), Bathroom 8' 4" x 6' 1" (2.6m x 1.9m)
Council Tax Band D - £2,587.36 per year
Leasehold - 125 year lease from 1998
Service Charge - £4381.44 per year incl water
Ground Rent £722.26 per year
Mains Services - Electric & Water
Broadband - Ultrafast Download 1000Mbps Upload 220 Mbps
EPC Rating: B
Virtual Tour
Key Features
- Sought After Retirement Apartment
- Front Facing and Particularly Large
- Amazing Sea Views
- Two Double Bedrooms
- Master En-Suite Wet Room
- Good Size Lounge
- Sea Front Location
- Over 60's Complex
- NO ONWARD CHAIN
- EPC - B
Property Details
- Property type: Retirement Property
- Price Per Sq Foot: £320
- Approx Sq Feet: 1,173 sqft
- Plot Sq Feet: 31,129 sqft
- Council Tax Band: D
- Tenure: Leasehold
- Lease Expiry: 02/04/2123
- Ground Rent: £722.26 per year
- Service Charge: £4,381.44 per year
Floorplans
Location
Teignmouth is a popular seaside resort on a stretch of red sandstone along the South Devon Coast. The town has a comprehensive range of facilities including local independent shops, bars and restaurants, a small hospital, the Den with a Green Flag Awarded children's play park and both state & independent schools. Teignmouth has a mainline rail service with commuter trains running to London Paddington & Midlands daily. Access to the A380, A38 and M5 is within a few miles away with Torbay to the south and Exeter to the north.
Properties you may like
By Chamberlains






