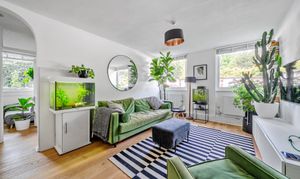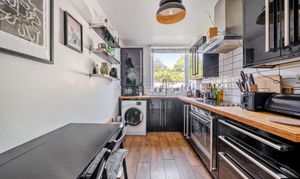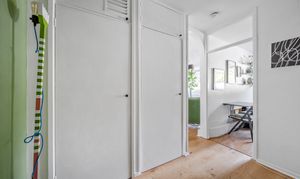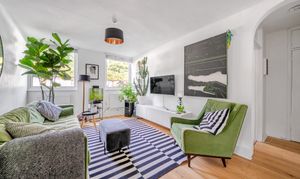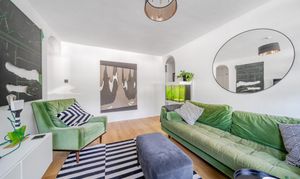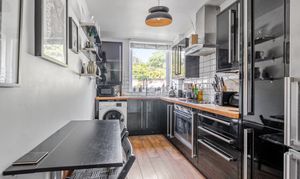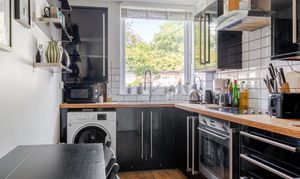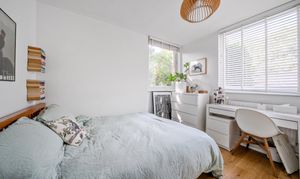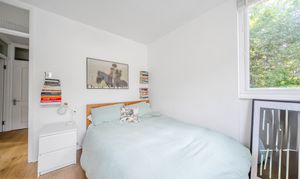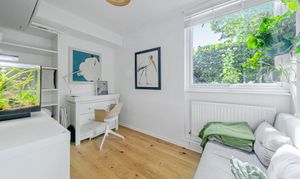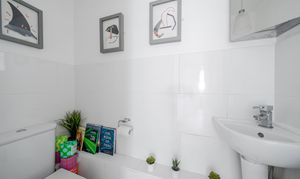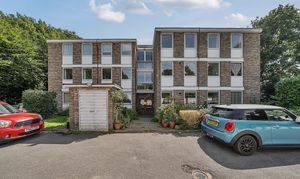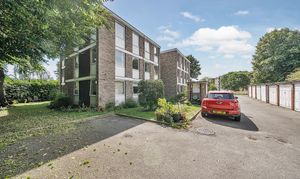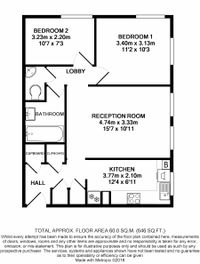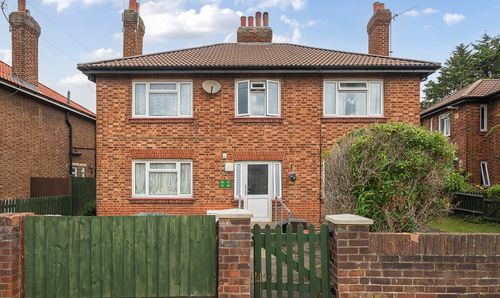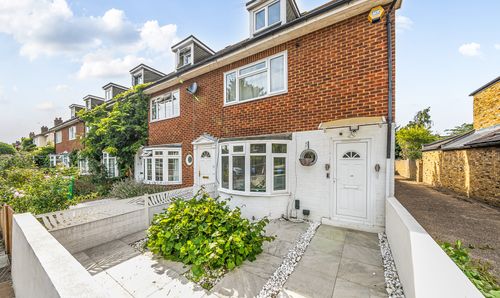Book a Viewing
To book a viewing for this property, please call Mervyn Smith, on 020 8549 5099.
To book a viewing for this property, please call Mervyn Smith, on 020 8549 5099.
2 Bedroom Flat, Ham Street, Richmond, TW10
Ham Street, Richmond, TW10

Mervyn Smith
315 Richmond Road, Kingston Upon Thames
Description
Situated in a purpose built private block, this ground floor flat boasts a long lease of over 900 years and the added convenience of a garage just opposite.. As you step into the property, you are greeted with 4 generous store cupboards off the hall, offering ample storage space. There is a well laid out kitchen/breakfast room with integral SMEG appliances, pull out pantry cupboard, and stylish white brick tile splashbacks. There’s a bright reception room, double aspect main bedroom and generous 2nd bedroom. The separate bathroom and WC have been tastefully refurbished, featuring smart contemporary fittings and white tiling. The apartment boasts double glazed windows, an entryphone system, and a gas central heating system.
EPC Rating: C
Key Features
- Stylish 2 BEDROOM purpose built GROUND FLOOR FLAT + GARAGE in prime locale near Ham Green & Grey Court School. EPC Band C, long lease over 900 yrs, good storage, bathroom + sep WC, no onward chain!
- Double doors into the block with entryphone system. The flat has the benefit of 4 generous store cupboards off the hall.
- Fitted kitchen units with integral SMEG oven and hob, pull out pantry cupboard, wood worktops and white brick tile splashbacks.
- Lovely bright reception room over 15’ x 11’
- Separate bathroom and WC, both provided with wash hand basins, refurbished with smart contemporary fittings and white tiling.
- The apartment benefits from elegant oak flooring, double glazed windows, and a gas central heating system.
- Located just off Ham Street which leads from Ham Common down to the river towpath at Ham House (NT). The flat is moments from Ham Library, Ham Village Green, a delicatessen and other local shops.
- Moments from bus services to both Richmond and Kingston centres and stations.
- Brick built GARAGE with up and over door. Additional off street parking spaces available at the front of the block.
- Long lease over 900 years. Ready for a quick sale with no onward chain.
Property Details
- Property type: Flat
- Price Per Sq Foot: £612
- Approx Sq Feet: 646 sqft
- Plot Sq Feet: 850 sqft
- Council Tax Band: D
- Tenure: Leasehold
- Lease Expiry: 11/08/2963
- Ground Rent: £50.00 per year
- Service Charge: £2,200.00 per year
Rooms
MAIN ENTRANCE HALL
Double doors with entryphone system into a shared hallway with the door to the flat on the right hand side.
KITCHEN/BREAKFAST ROOM
3.70m x 2.10m
Units at eye and base level, inset low level lights, wood worktops, white brick tile splashbacks, inset sink unit, fitted drop down breakfast table with space for chairs, pull out pantry cupboard, pull out spice racking, inset Smeg hob with fitted chimney hood over, inbuilt Smeg oven, double glazed window, spaces for washing machine and fridge/freezer, cupboard concealing wall mounted boiler, wood plank floor.
View KITCHEN/BREAKFAST ROOM PhotosLOUNGE
4.74m x 3.30m
Oak flooring, two double glazed windows to front, two radiators, TV wall point.
View LOUNGE PhotosINNER LOBBY
Doors to bedrooms, bathroom and cloakroom.
BEDROOM 1
3.40m x 3.10m
Double aspect room with double glazed windows to front and side aspects, oak flooring, radiator.
View BEDROOM 1 PhotosBEDROOM 2
3.23m x 2.20m
Double glazed window to side aspect, oak flooring, radiator.
View BEDROOM 2 PhotosBATHROOM
White tiled walls, tiled floor, panel enclosed bath with shower and shower screen, contemporary wash hand basin with pull out cabinet below, heated towel rail.
View BATHROOM PhotosSEPARATE CLOAKROOM
WC, wash hand basin, extractor, tiled floor and part tiled walls.
View SEPARATE CLOAKROOM PhotosFloorplans
Outside Spaces
Communal Garden
Flower beds to front and grassed areas round the sides and rear of the block.
Parking Spaces
Garage
Capacity: 1
Abt. 16’ x 7’4 (4.92m x 2.41m). Brick & block walls and up and over door. Situated in a battery to front of the property. The garage is the fourth on the left.
View PhotosLocation
Stepping outside, residents will be delighted by the picturesque surroundings and local amenities that Ham has to offer. Positioned just off Ham Street, leading from Ham Common to the river towpath, this property enjoys close proximity to Ham Library, Ham Village Green, a delightful delicatessen, and various local shops.
Properties you may like
By Mervyn Smith
