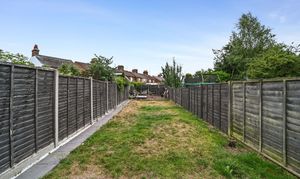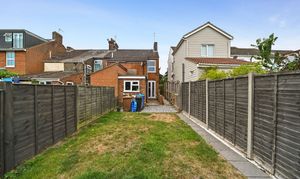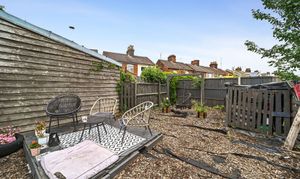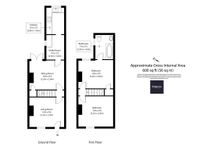2 Bedroom End of Terrace House, Stanley Avenue, Ipswich, IP3
Stanley Avenue, Ipswich, IP3

Potters Estate Agents
Potters Estate Agents, 6 Market Hill
Description
Two-Bedroom End Terrace in East Ipswich – Copleston School Area
Situated to the East of Ipswich within the sought-after Copleston School catchment, this two-bedroom end terrace home offers well-proportioned living accommodation, a long rear garden, and convenient access to local amenities and Derby Road train station.
The sitting room features a window to the front aspect and leads into the inner lobby, where stairs rise to the first floor. From here, a door opens to the dining room, which has a window overlooking the rear garden, an understairs storage cupboard, and further access to the utility area and kitchen.
The utility area, which houses the gas boiler, has a window to the side and leads through to the kitchen, with a rear-facing window offering views of the garden. The kitchen and utility space are fitted with a range of matching base and eye-level units with coordinated work surfaces.
Upstairs, the landing provides access to two bedrooms. Bedroom one is positioned at the front of the house, while bedroom two — currently used as a dressing room — leads down a small step into the bathroom, which includes a side window, bath with shower over, WC, and basin.
Externally, the rear garden is long and well-established, featuring a decked seating area, hanging chair, bark play area, and sections laid to lawn and decorative stone. There is side access leading to the front of the property.
To the front, the current owner has created a parking space which they typically reverse into, although on-street parking is also widely available on Stanley Avenue.
A great location close to shops, transport links, and schools, this property would suit first-time buyers, investors, or anyone looking for a home in East Ipswich.
EPC Rating: E
Key Features
- Two-Bedroom End Terrace Home
- Copleston School Catchment
- Two Reception Rooms
- Kitchen & Utility Area
- Long Rear Garden
- Side Access to Garden
- Close to Derby Road Station
- Well-Connected Location
Property Details
- Property type: House
- Price Per Sq Foot: £307
- Approx Sq Feet: 603 sqft
- Plot Sq Feet: 1,970 sqft
- Council Tax Band: B
Rooms
Living room
3.20m x 2.90m
Sitting room/ dining room
3.20m x 2.90m
Utility room
2.30m x 1.60m
Kitchen
2.80m x 1.60m
Stairs to first floor landing
Bedroom 1
3.20m x 2.90m
Bedroom 2
3.20m x 2.90m
Bathroom
2.30m x 1.60m
Floorplans
Outside Spaces
Rear Garden
Parking Spaces
On street
Capacity: N/A
Off street
Capacity: 1
Location
Stanley Avenue is a well-established residential road situated on the desirable east side of Ipswich, within easy reach of local shops, amenities, and transport links. The area is particularly popular with families and professionals due to its proximity to the Copleston High School catchment and nearby primary schools. The property is conveniently located just a short walk from Derby Road train station, offering direct links to Ipswich town centre and mainline connections to London Liverpool Street via Ipswich Station. Several regular bus routes also serve the area, making it ideal for commuters. Residents benefit from a range of nearby amenities, including local shops, takeaways, supermarkets, and healthcare facilities, as well as being within a short drive of Ipswich Hospital and Brooke Retail Park. For those who enjoy outdoor leisure, the nearby Alexandra Park and Holywells Park offer green open spaces, walking trails, and children's play areas. Ipswich waterfront, with its popular cafes, bars, and restaurants, is also within easy reach. Stanley Avenue combines suburban convenience with good access to both Ipswich town centre and the surrounding Suffolk countryside, making it a popular choice for a wide range of buyers.
Properties you may like
By Potters Estate Agents












