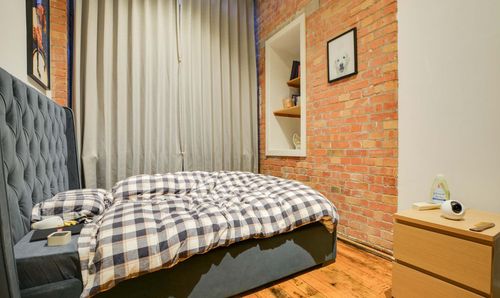3 Bedroom Flat, The Pick Building, Wellington Street, City Centre, Leicester
The Pick Building, Wellington Street, City Centre, Leicester

Knightsbridge Estate Agents - Clarendon Park
Knightsbridge Estate Agents, 72 Queens Road, Leicester
Description
A great opportunity to purchase a top floor apartment located within Leicester city centre in the iconic Pick building. Ideally located for everyday amenities and services including shopping centres, restaurants and bars along with Leicester train station. The property includes an entrance hall, an open plan lounge diner and kitchen, three bedrooms, one with en-suite and a bathroom. Outside enjoys a low maintenance communal area and allocated parking. Contact our office to discover more.
EPC Rating: D
Virtual Tour
https://my.matterport.com/show/?m=18QUN9oqdfZOther Virtual Tours:
Key Features
- Iconic Building
- Top Floor Flat
- Open Plan Lounge Diner and Kitchen
- Communal Grounds
- Allocated Parking
Property Details
- Property type: Flat
- Price Per Sq Foot: £170
- Approx Sq Feet: 1,410 sqft
- Plot Sq Feet: 14,951 sqft
- Property Age Bracket: 1910 - 1940
- Council Tax Band: E
- Tenure: Leasehold
- Lease Expiry: 19/12/2123
- Ground Rent: £300.00 per year
- Service Charge: Not Specified
Rooms
Entrance Hall
Via a wooden front door, polished wooden floor, lighting, radiator, double doors leading to open plan lounge diner and kitchen.
Open Plan Lounge Diner and Kitchen
6.59m x 6.46m
With windows to the side elevation, polished wooden floor, lighting, TV point, radiator, kitchen area with a range of wall and base units with work surface over, circular stainless steel sink and mixer tap, integrated gas hob and double oven, extractor hood, stainless steel splash back, integrated dishwasher ,plumbing for washing machine, space for tall freestanding fridge freezer.
View Open Plan Lounge Diner and Kitchen PhotosBedroom One
4.78m x 3.48m
With window to the side elevation, polished wooden floor, built-in wardrobes with box cupboards over, radiator.
View Bedroom One PhotosEn-Suite
1.45m x 1.41m
With shower cubicle, low-level WC, wash hand basin, part tiled walls, polished wooden floor, extractor fan, ladder style towel rail/radiator.
Bedroom Two
3.76m x 2.51m
With window to the side elevation, polished wooden floor, built-in wardrobes with box cupboards over, further built-in cupboard.
View Bedroom Two PhotosBedroom Three
3.81m x 2.67m
With window to the side elevation, built-in wardrobes, polished wooden floor, radiator.
View Bedroom Three PhotosBathroom
2.77m x 1.77m
With bath having shower over and shower screen, low-level WC, wash hand basin, part tiled walls, polished wooden floor, chrome ladder style towel rail/radiator.
View Bathroom PhotosFloorplans
Outside Spaces
Communal Garden
Low maintenance communal area.
Parking Spaces
Allocated parking
Capacity: 1
Entered via electronically operated gates, numbered 6.
Location
The property is well located for everyday amenities and services including local public and private schooling together with nursery day-care, Leicester City Centre and the University of Leicester, Leicester Royal Infirmary and Leicester General hospital, and is within close proximity to Victoria Park, Leicester City Centre and Queens Road shopping parade with its specialist shops, bars, boutiques and restaurants. London Road train station is also close by with links to Birmingham and London St Pancras.
Properties you may like
By Knightsbridge Estate Agents - Clarendon Park


























