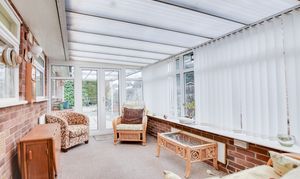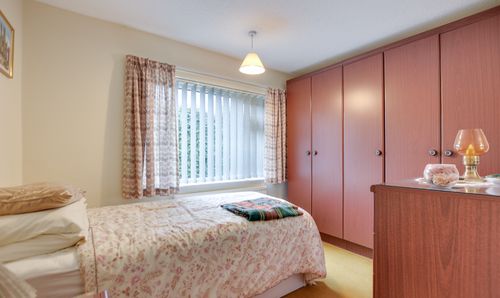3 Bedroom Detached Bungalow, Hoylake Close, Evington, Leicester
Hoylake Close, Evington, Leicester

Knightsbridge Estate Agents - Clarendon Park
Knightsbridge Estate Agents, 72 Queens Road, Leicester
Description
Available with No Upward Chain is this detached property occupying a corner plot with ample scope for extension, subject to relevant planning permissions. The property sits within attractive established gardens and provides accommodation to include three bedrooms, sitting room in excess of 20ft, modern style shower room and conservatory to the side. Ideally suiting a buyer looking to downsize. Located within a pleasant cul-de-sac in the area of Evington bordering Stoneygate.
The property is well located for everyday local amenities and services, including local public and private schooling with Madani Muslim Secondary School situated on Evington Valley Road, and Masjid Umar Mosque and Islamic Centre both within minutes’ walk of the property. Everyday amenities can be found along Evington Road, Leicester City Centre and neighbouring Stoneygate and Clarendon Park. Leicester University, Leicester Royal Infirmary and Leicester General Hospital are also easily accessible.
EPC Rating: D
Virtual Tour
https://my.matterport.com/show/?m=v498TSpTdHfOther Virtual Tours:
Key Features
- Gas Central Heating, Double Glazing
- Cloaks/WC
- Sitting Room
- Kitchen & Conservatory
- Shower Room
- Driveway & Integral Garage
Property Details
- Property type: Bungalow
- Price Per Sq Foot: £422
- Approx Sq Feet: 829 sqft
- Plot Sq Feet: 4,887 sqft
- Property Age Bracket: 1970 - 1990
- Council Tax Band: D
- Property Ipack: Key Facts for Buyers
Rooms
Entrance Porch
With tiled floor, internal door to entrance hall.
Cloaks/WC
2.24m x 1.02m
With window to the front elevation, low-level WC, wash hand basin, radiator.
Sitting Room
6.20m x 3.58m
With double glazed window to the front elevation, gas fire with fire surround, TV point, radiator.
View Sitting Room PhotosKitchen
3.35m x 2.74m
With door to the side conservatory, stainless steel sink and drainer unit with a range of wall and base units with work surface over, built-in oven and electric hob, breakfast bar, plumbing for washing machine, part tiled walls, tiled floor, radiator.
View Kitchen PhotosConservatory
4.29m x 2.39m
With double glazed door to rear garden, internal door to garage.
View Conservatory PhotosInner Hallway
With storage cupboard, cupboard housing boiler, loft access.
Bedroom One
5.18m x 3.12m
With double glazed window to the rear elevation, fitted wardrobes, radiator.
View Bedroom One PhotosBedroom Two
3.25m x 2.46m
With double glazed window to the rear elevation, wardrobes, radiator.
View Bedroom Two PhotosBedroom Three
2.26m x 2.24m
With double glazed window to the side elevation, radiator.
View Bedroom Three PhotosShower Room
2.24m x 2.08m
With double glazed window to the side elevation, walk-in double shower cubicle, pedestal wash hand basin, low-level WC, tiled floor, part tiled walls, heated towel rail.
View Shower Room PhotosFloorplans
Outside Spaces
Front Garden
Gravelled front garden with further gravelled area to the side, lawn area, flowerbeds and shrubs.
View PhotosRear Garden
With covered paved seating area, paved path to gates side access, gravelled area, mature fir trees to rear, further paved seating area to the rear, fencing to perimeter, outside lighting.
View PhotosParking Spaces
Driveway
Capacity: 2
Tarmac driveway providing off road parking.
Garage
Capacity: 1
Measuring 16'1" x 8'4". With roll up door to the front elevation, power and lighting.
Location
Properties you may like
By Knightsbridge Estate Agents - Clarendon Park












































