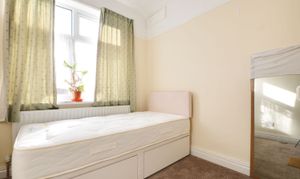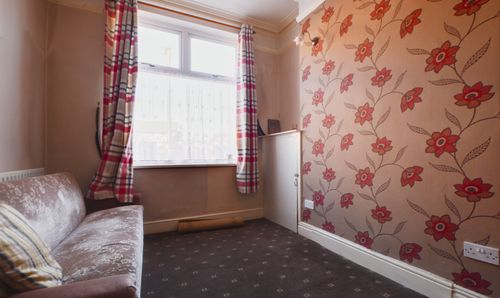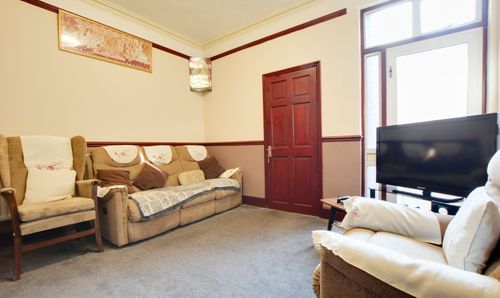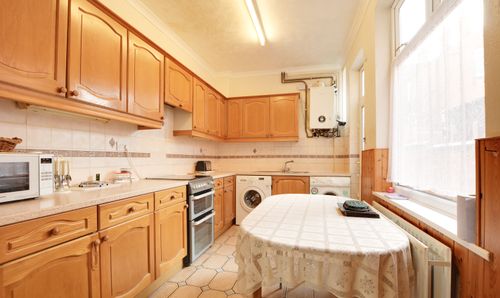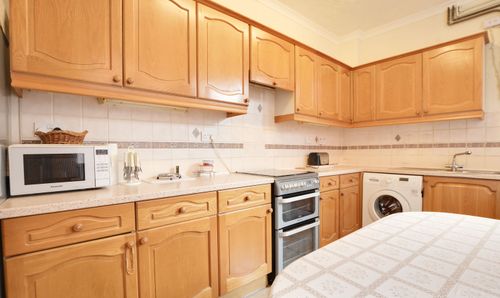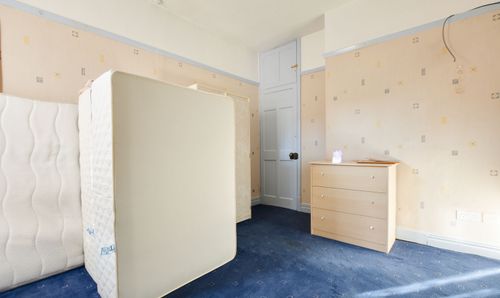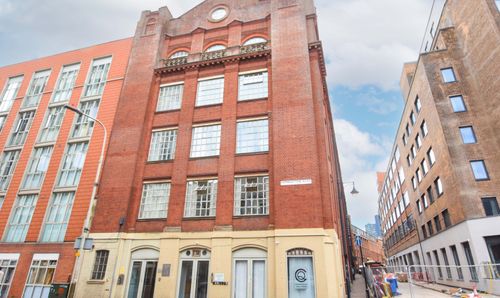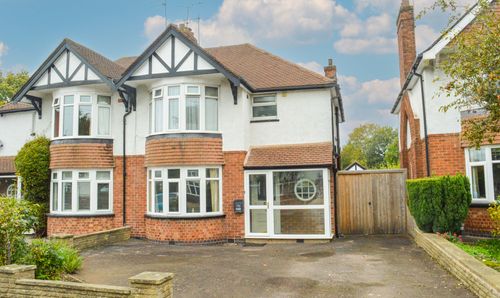3 Bedroom Terraced House, Devana Road, Evington, Leicester
Devana Road, Evington, Leicester

Knightsbridge Estate Agents - Clarendon Park
Knightsbridge Estate Agents, 72 Queens Road, Leicester
Description
Located on Devana Road within a short walk of Victoria Park and everyday shopping facilities found along Evington Road is this three bedroom period terrace home offered with No Upward Chain. The property provides an entrance hall leading to two reception rooms, a fitted dining kitchen, three bedrooms and a shower room. Outside has a paved rear courtyard garden having outbuildings providing storage and an outside WC. To discover more please contact our office now.
The property is well located for everyday local amenities and services, including local public and private schooling with Madani Muslim Secondary School situated on Evington Valley Road, and Masjid Umar Mosque and Islamic Centre both within minutes’ walk of the property. Everyday amenities can be found along Evington Road, Leicester City Centre and neighbouring Stoneygate and Clarendon Park. Leicester University, Leicester Royal Infirmary and Leicester General Hospital are also easily accessible.
EPC Rating: D
Virtual Tour
https://my.matterport.com/show/?m=t56gQARzgHGOther Virtual Tours:
Key Features
- Located Off Evington Road
- No Upward Chain
- Period Terrace Home
- Gas Central Heating, Double Glazing
- Two Reception Rooms
- Dining Kitchen
- Shower Room
- Rear Courtyard Garden with Outbuildings & Outside WC
- Short Distance of Victoria Park
Property Details
- Property type: House
- Price Per Sq Foot: £247
- Approx Sq Feet: 1,033 sqft
- Plot Sq Feet: 797 sqft
- Property Age Bracket: Victorian (1830 - 1901)
- Council Tax Band: A
- Property Ipack: Key Facts for Buyers
Rooms
Entrance Hall
Via wooden door, with dado rail, coat hooks, stairs to first floor, radiator.
Reception Room One
3.43m x 2.85m
With double glazed window to the front elevation, chimney breast, ceiling coving, picture rail, meter cupboard, radiator.
View Reception Room One PhotosReception Room Two
3.80m x 3.70m
With double glazed window to the rear elevation, double glazed door to rear garden, chimney breast with gas fire, marble surround and hearth, ceiling coving, picture rail, dado rail, TV point, door to under stairs storage cupboard, radiator.
View Reception Room Two PhotosFitted Dining Kitchen
4.25m x 2.42m
With double glazed window to the side elevation, double glazed door to rear garden, ceramic tiled floor, a range of oak wall and base units with work surfaces over, stainless steel sink, drainer and mixer tap, part tiled walls, space for gas cooker, plumbing for washing machine, space for tumble dryer, space for freestanding fridge freezer, wall mounted Bosch boiler, radiator.
View Fitted Dining Kitchen PhotosFirst Floor Landing
With access to the following rooms:
Bedroom One
3.84m x 3.79m
With double glazed window to the front elevation, chimney breast with fireplace, ceiling coving, dado rail, built-in cupboard, radiator.
View Bedroom One PhotosBedroom Two
3.34m x 2.92m
With double glazed window to the rear elevation, picture rail, built-in cupboard, radiator.
View Bedroom Two PhotosBedroom Three
2.44m x 2.63m
With double glazed window to the rear elevation, picture rail, radiator.
View Bedroom Three PhotosShower Room
1.50m x 1.49m
With double glazed window to the side elevation, shower tray with sliding shower screen and shower over, low-level WC, wash hand basin, tiled walls.
View Shower Room PhotosFloorplans
Outside Spaces
Rear Garden
Paved rear courtyard garden with outbuildings having lighting, one being an outside WC.
View PhotosLocation
Properties you may like
By Knightsbridge Estate Agents - Clarendon Park












